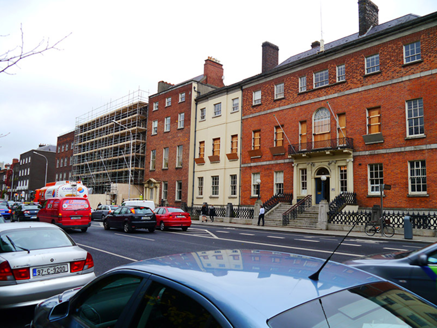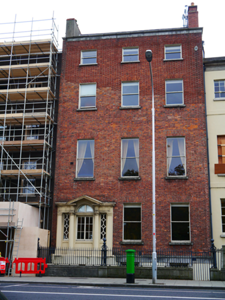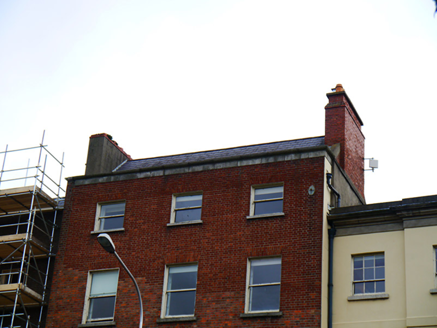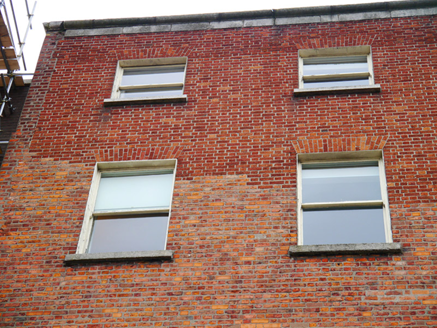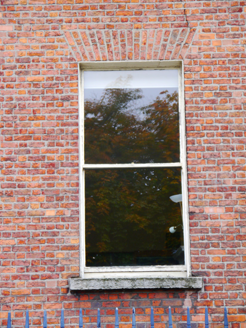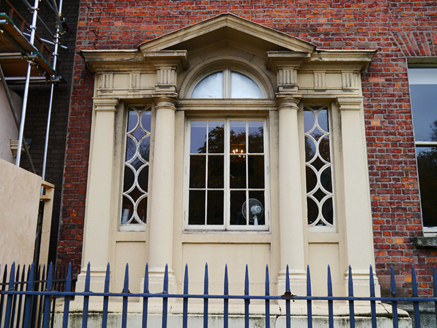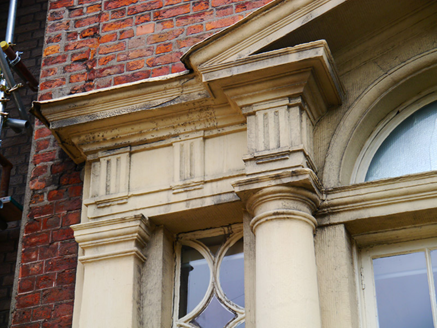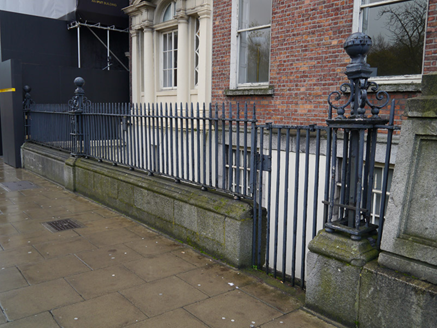Survey Data
Reg No
50920304
Rating
Regional
Categories of Special Interest
Architectural, Artistic
Original Use
House
In Use As
Office
Date
1770 - 1775
Coordinates
316225, 233303
Date Recorded
21/10/2015
Date Updated
--/--/--
Description
Attached three-bay four-storey former townhouse over basement, built 1771, now in use as office. Pitched slate roof with shouldered red brick chimneystacks with lipped red clay pots to south party wall, and rendered chimneystack with red brick coping to north party wall concealed behind granite parapet with projecting coping. Concealed gutters with cast-iron hopper and downpipes breaking through to south gable. Red brick laid in Flemish bond (refaced to third floor) over rendered basement with granite stringcourse. Render to exposed parts of southern party wall. Square-headed window openings with projecting masonry sill, patent reveals, brick voussoirs and one-over-one timber sliding sash windows with horns. Window openings to basement with projecting granite sills, granite surrounds, cast-iron grilles fixed to outer reveals and six-over-six timber sliding sash windows with horns. Wyatt-style window to northern bay at ground floor (previously entrance door) with Doric columns on plinth stops rising to triglyphed frieze with open pediment sur-mounting bipartite mullioned toplight over decorative cast-iron sidelights and central casement window. Narrow recessed one-over-one casement window with cast-iron grille affixed to outer reveal to northern bay at basement level. Basement well enclosed by cast-iron railings on granite plinth. Street fronted onto eastern side of Saint Stephen's Green.
Appraisal
This handsome townhouse was constructed in 1771 by the Gustavus Hume who developed Hume Street and Ely Place, along with several other large townhouses in the area. Despite alterations, according to Casey (2005), some important interior features remain including a Portland stone stair with good wrought-iron balustrade, original mahogany panelled doors, two with eighteenth century tapestry overdoors, modillioned cornices and a neo-Classical garlanded ceiling in the front first-floor drawing room. The subtly detailed imposing principal façade is embellished by the former entrance door surround. The proportions and fenestration of the building are typical of the Dublin Georgian idiom, and it contributes to the historic streetscape of Saint Stephen's Green. The building now forms part of, and is accessed through, no. 51.
