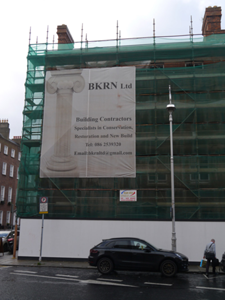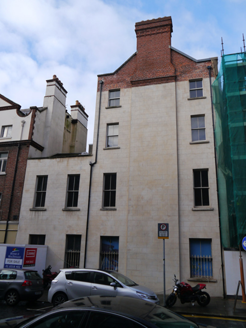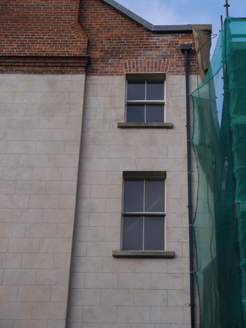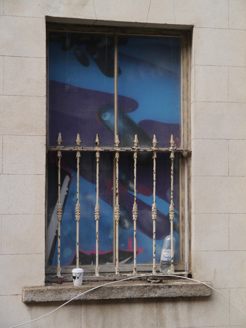Survey Data
Reg No
50920309
Rating
Regional
Categories of Special Interest
Architectural, Artistic, Historical, Social
Previous Name
Dublin Skin and Cancer Hospital
Original Use
Hospital/infirmary
Historical Use
Hospital/infirmary
Date
1765 - 1775
Coordinates
316331, 233310
Date Recorded
21/10/2015
Date Updated
--/--/--
Description
Corner-sited terraced four-bay four-storey former townhouse over basement, built c. 1770, with three bays to ground floor. Later forming part of hospital comprising Nos. 3-8 (50920305-9). Pitched roof, with hipped return to rear and flanking red brick chimneystacks, concealed behind brick parapet with masonry coping. Red brick walling laid in Flemish bond to principal (north) elevation with rendered walling to basement. Inscribed plaque to ground floor. Ashlar sandstone walling to eastern elevation. Square-headed window openings with projecting sills, patent reveals and brick voussoirs with cast-iron balconettes affixed to sills at first floor to principal elevation and ground floor to eastern elevation. Diminishing to upper floors with timber sliding sash windows. Round-headed entrance door to central eastern bay with Portland stone doorcase comprising Doric columns on plinth stops rising to open pediment over fluted frieze; fanlight over timber panelled door opening onto entrance platform, with single step to street, flanked by cast-iron railings enclosing basement wells to east and west. Street fronted on northern side of Hume Street.
Appraisal
In 1911, Andrew Charles F.R.C.S.I. founded a voluntary hospital in Hume Street to provide “for the treatment of diseases of the skin, cancer, rodent ulcer, lupus, kidney and other urinary diseases”. In 1916 the hospital was granted a royal charter from George V, the last such to be granted to any voluntary hospital in the country. The Hospital opened in rented premises in No. 3 Hume Street on 20th July 1911. A year later this house was purchased for £450. By 1935 the remainder of the south side, Nos. 3-8 (50920305-9), of Hume Street had been purchased. This former townhouse was built by John Emnsor, architect, an excellent example of the typical Dublin-Georgian idiom, characterised by distinct massing, window fenestration and classical doorcase. Hume Street was laid out, along with Ely Place to the east, in 1768 by Gustavus Hume, eminent surgeon and property developer, who built a house (now demolished) at the corner with St. Stephen’s Green East. The area soon became a popular residential area and the southern side of the street was completely developed by 1770. The inscribed plaque reads 'In this house was born Sir Richard Griffith. Bart. 1784-1878 Father of Irish Geology'.











