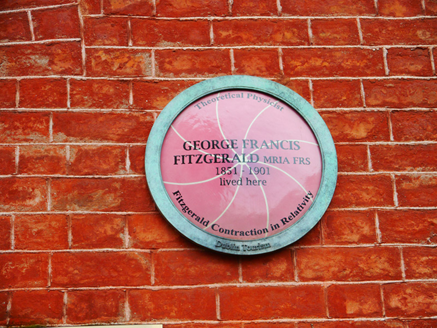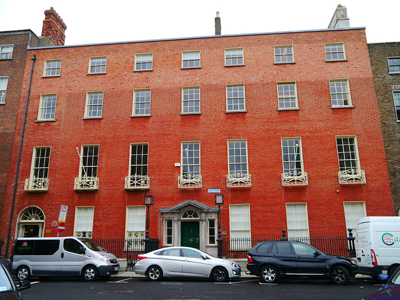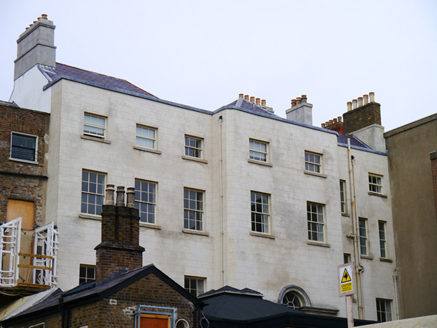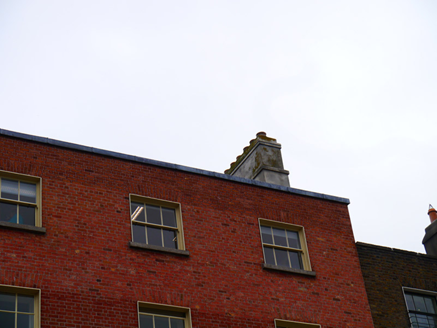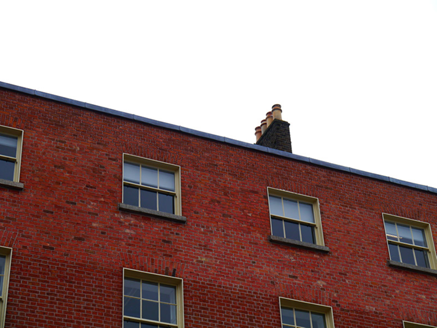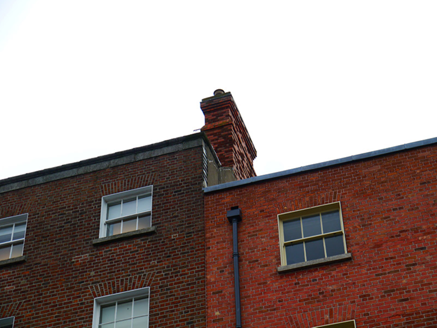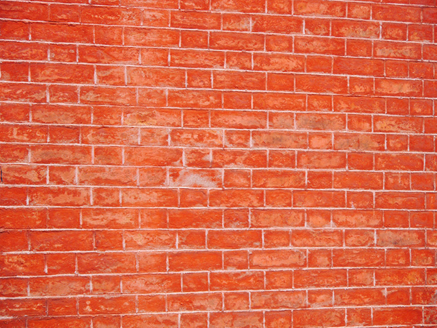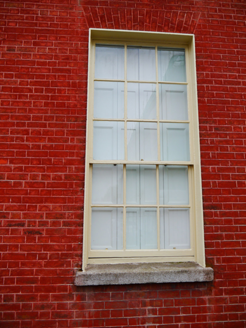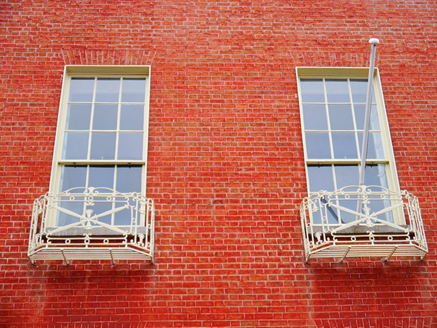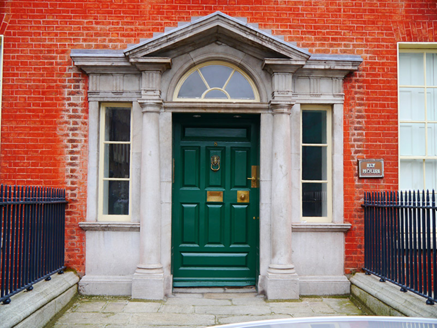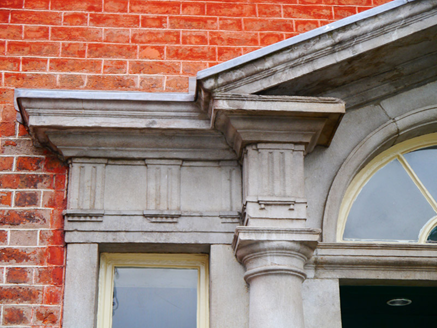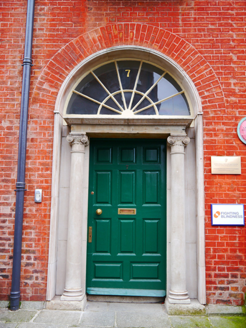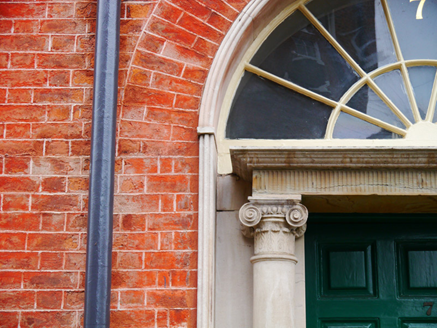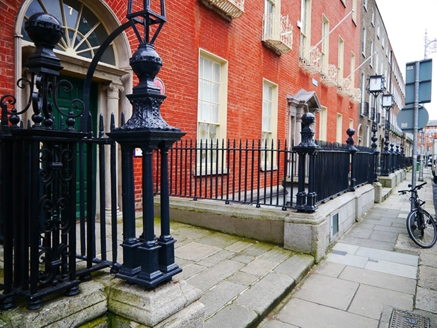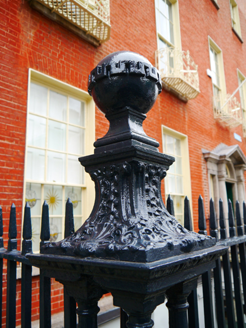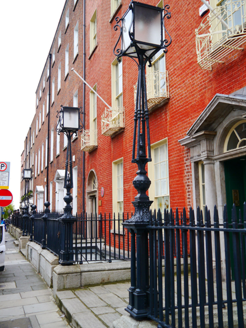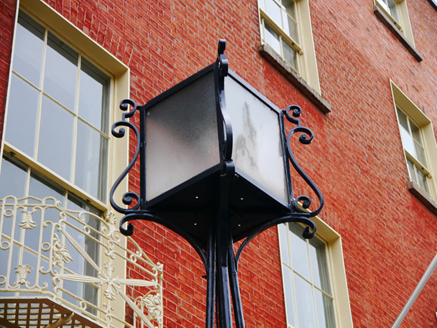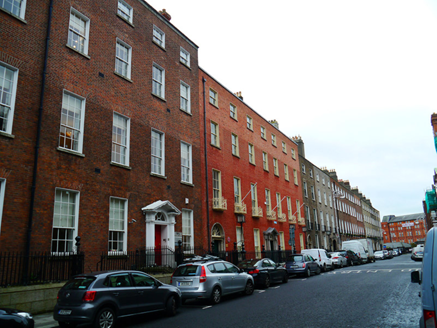Survey Data
Reg No
50930012
Rating
National
Categories of Special Interest
Architectural, Artistic, Historical
Original Use
House
In Use As
Office
Date
1760 - 1780
Coordinates
316362, 233316
Date Recorded
21/10/2015
Date Updated
--/--/--
Description
Attached seven-bay four-storey over basement former mansion, built c. 1770, with additions 1956 and c. 1975 to rear (east). Now in commercial office use. M-profile slate roof, hipped to north end with pitched roof over central rear (east) bay, running perpendicular to street and hipped to east end, concealed behind brick parapet with lead flashing over. Multiple chimneystacks with lipped yellow clay pots including shouldered rendered chimneystack to south party wall, buff brick chimneystack to centre, and red brick chimneystack to north party wall. Concealed gutters with uPVC hopper and downpipe breaking through to north end and rear (east). Red brick walling laid in Flemish bond, refaced in English garden wall bond to third floor, over ruled-and-lined rendered walling to basement with granite stringcourse over. Ruled-and-lined rendered walling to rear elevation (east). Square-headed window openings with projecting granite sills, patent reveals and brick voussoirs with ornate cast-iron balconettes affixed to first floor openings. Plain surrounds to basement and rear (east) openings. Largely nine-over-six timber sliding sash windows, six-over-six to second floor and basement, three-over-three to third floor; some upper floor windows having convex or profiled horns. Round-headed door opening to central bay, flanked by three-light sidelights and framed by a carved stone doorcase comprising; engaged Doric columns on plinth stops rising to triglyphed frieze and lead-lined cornice with projecting open-base pediment over simplified spoked fanlight and raised-and-field timber panelled door with brass furniture. Granite entrance platform with single step to street flanked by cast-iron lamp standards and cast-iron railings with decorative corner posts on granite plinth enclosing basement wells to north and south. Round-headed door opening to northern bay with moulded reveals and sandstone doorcase comprising stylised Ionic columns on plinth stops rising to fluted frieze with moulded cornice and spoked fanlight over panelled timber door, opening onto ramped granite entrance platform with single step to street. Square-headed door opening located beneath south-end entrance platform with rendered doorcase flanked by stepped piers rising to open-base pediment, with wired glass overlight and timber panelled door. Basement well to south accessed by recent concrete steps with steel handrail from street level. Plainly detailed square-headed door opening to south end of basement level with recent four-panelled timber door. Basement well to north accessed by recent steel steps from street level. Street fronted onto the west side of Ely Place facing the junction with Hume Street to the west. A plaque on the principal façade indicates that theoretical physicist George Francis Fitzgerald lived here from 1851 to 1901.
Appraisal
Originally named Hume Row, Ely Place was laid out in 1768, and was named after the surgeon Gustavus Hume who built his house at No. 1 Hume Street (now demolished). Following the construction of this large townhouse in 1770, Ely Place (originally Hume Row) developed as a desirable residential street throughout the late-eighteenth and early-nineteenth centuries. The house was originally thought to have been constructed by Henry Loftus, third Earl of Ely after whom the street and house are named, but Casey (2005) notes that a recent re-examination of the title deeds suggests that it may have been purchased from Hume. The house became famous in the late eighteenth-century for the lavish entertainments hosted by the Countess of Ely including a unique sixty seat theatre in the attic, nothing of which survives but which was reputed to have been the first of its kind in Ireland. The northern bay was added at some point during the nineteenth-century, when the building was subdivided and a three-bay house (No. 7)created at the northern end, indicated by the separate doorcase to the northern bay. Ely House is a focal point within the streetscape, successfully terminating the vista along Hume Street from St. Stephen’s Green, the grand façade is characterised by balanced proportions and restrained detailing which is enriched by two neo-classical doorcases and cast-iron balconettes. Despite the insertion of some replacement fabric and having been extensively altered to the rear during the mid-twentieth century, the former mansion is well preserved example of the Dublin Georgian idiom on a grand scale, which makes a vital contribution to the architectural continuity of this important streetscape. Additionally, the remaining interior features of note include a finely carved Portland stone staircase with relief profiles depicting the Labours of Hercules, and fine stuccowork, both thought to have been executed by Flemish sculptor Bartholomew Cramillion. The remaining interior is largely neo-classical in style, with finely stuccoed ceilings, ornate marble chimneypieces and rare paktong doorknobs and escutcheons. No. 7 was the residence of the theoretical physicist George Francis Fitzgerald in the latter part of the nineteenth century.
