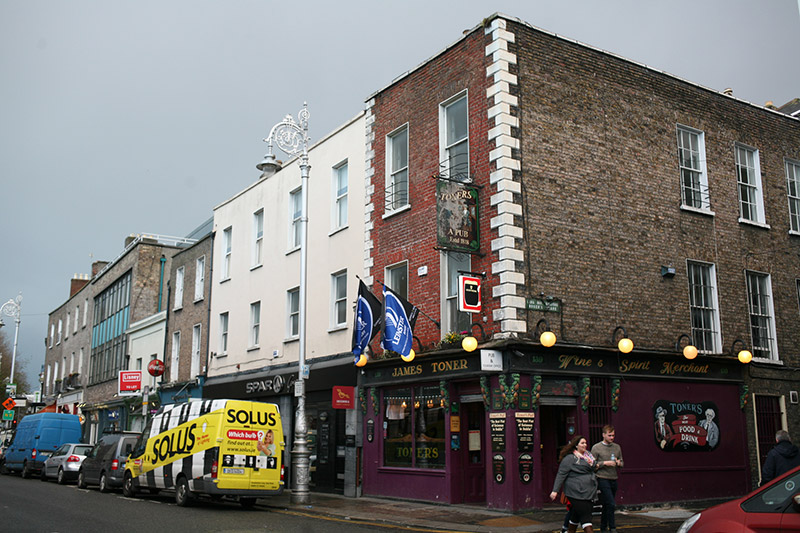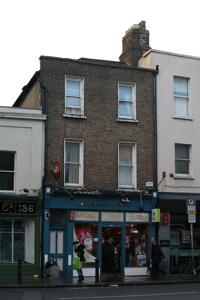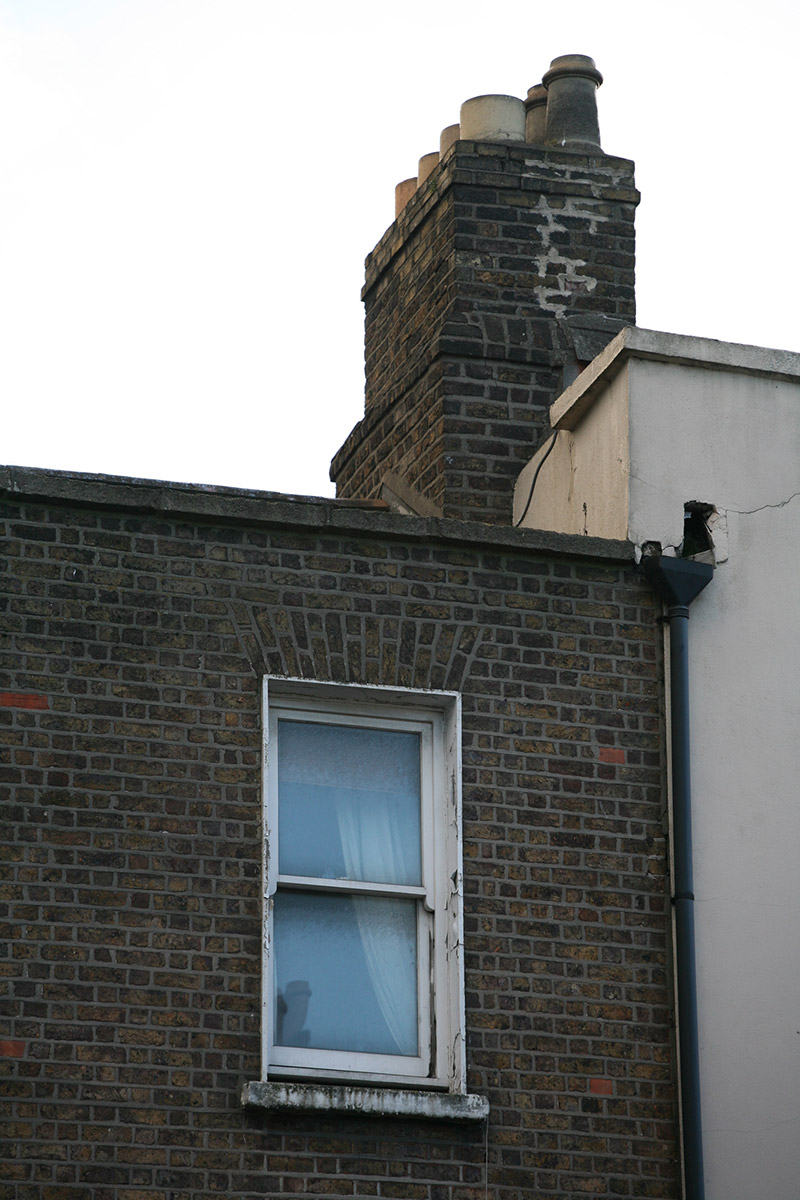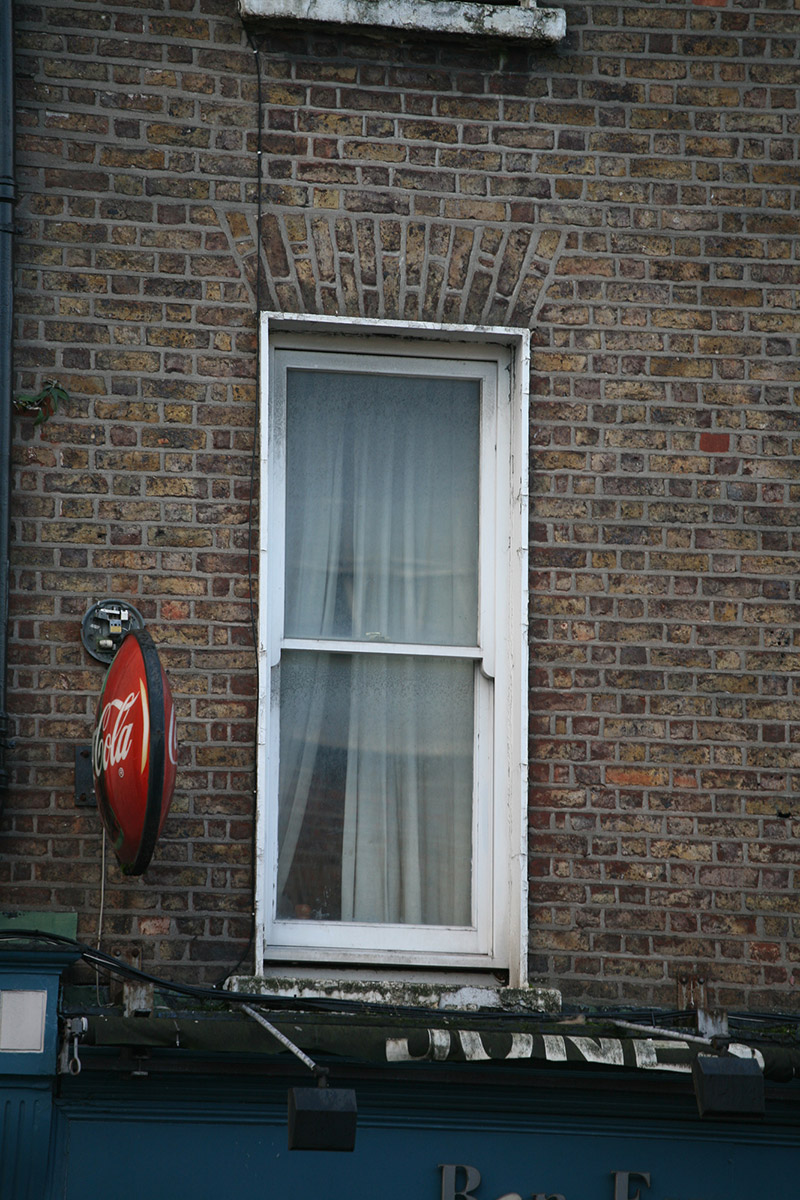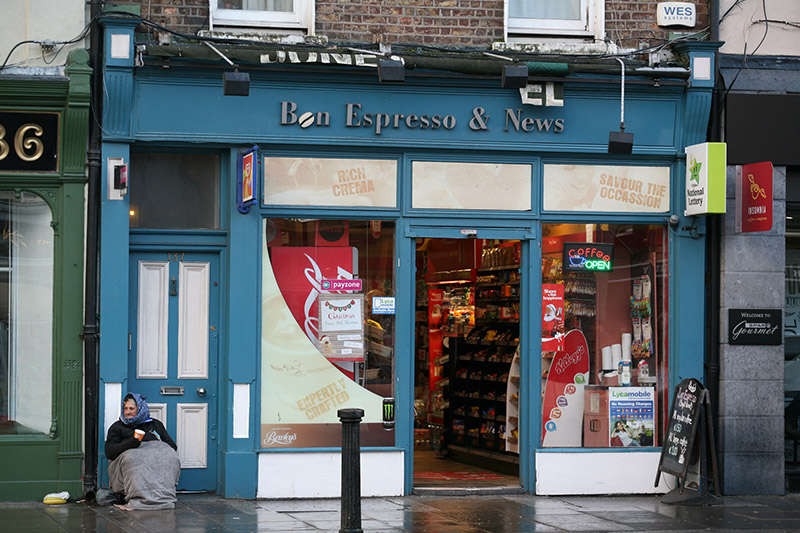Survey Data
Reg No
50930021
Rating
Regional
Categories of Special Interest
Architectural
Original Use
House
In Use As
Shop/retail outlet
Date
1760 - 1800
Coordinates
316474, 233336
Date Recorded
13/11/2015
Date Updated
--/--/--
Description
Attached two-bay three-storey over concealed basement former house, built c. 1780, with replacement timber shopfront inserted to the ground floor. Now in commercial use. M-profile slate roof, hipped to east and hidden behind parapet wall with granite coping and cast-iron hopper and downpipe breaking through to east. Large shouldered brick chimneystack with clay pots to west party wall (shared with adjoining building). Buff brick walls laid in Flemish bond with cement pointing. Gauged brick flat-arched window openings with painted granite sills, patent rendered reveals and replacement single-pane timber sash windows. Replacement glazed timber shopfront with glazed timber doors and square-headed door opening to east providing access to the upper floors having flat panels, mouldings and square overlight. Shopfront framed by pilasters with fluted brackets flanking fascia and cornice. Doors opens directly onto the street.
Appraisal
A late eighteenth-century former house, with shopfront inserted at the turn of last century. Although it has lost some original fabric, it retains its original façade composition and roof profile. The modest proportions typify the early development of the street and the building makes an important contribution to the historic character of the streetscape.
