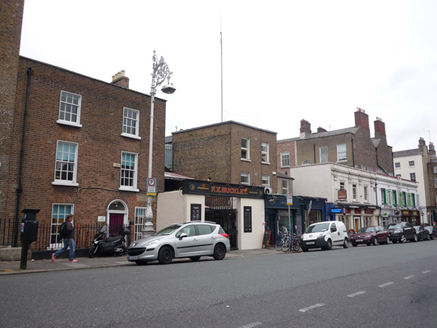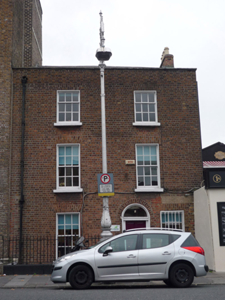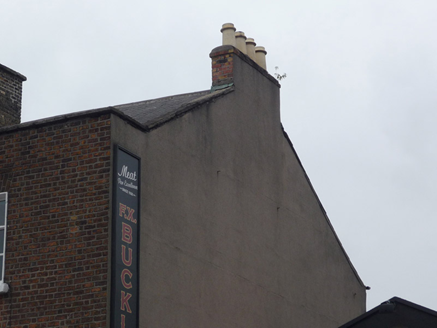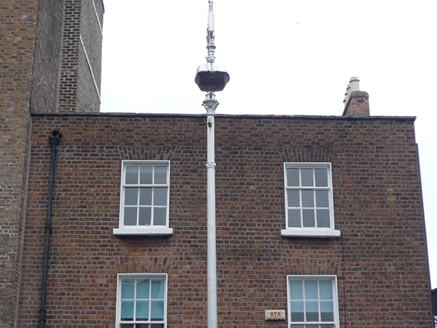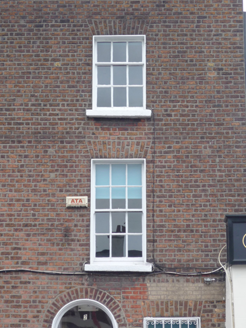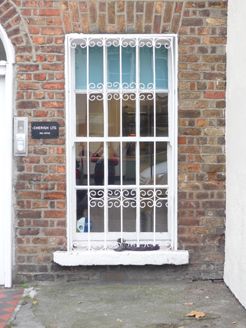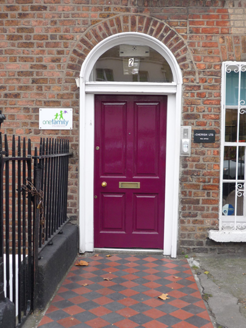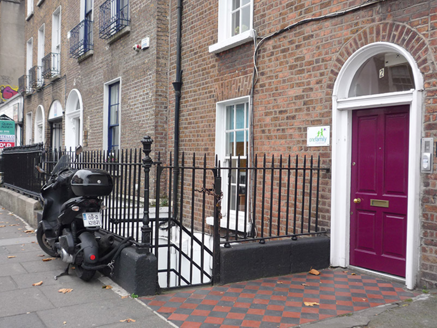Survey Data
Reg No
50930028
Rating
Regional
Categories of Special Interest
Architectural, Artistic
Original Use
House
In Use As
Office
Date
1800 - 1820
Coordinates
316489, 233288
Date Recorded
28/09/2015
Date Updated
--/--/--
Description
Attached two-bay three-storey former house over basement, built c. 1810, with three-bays to ground floor. Now in commercial office use. Shallow-pitched roof concealed by brick parapet with masonry coping over and having a chimneystack to north with lipped yellow clay pots. Parapet gutters with cast-iron hopper and downpipe to south side. Red brick walling in Flemish bond over painted ruled-and-lined rendered walling to basement. Unpainted smooth render to north elevation. Square-headed window openings with brick voussoirs, patent reveals and painted granite sills. Largely six-over-six replacement timber sliding sash windows with convex horns, three-over-six to second floor without horns. Windows diminishing in height to upper floor. Decorative cast-iron grille affixed to ground floor window of north-bay. Round-headed door opening with brick voussoirs, moulded rendered reveals and plain timber surrounds with simplified cornice, plain glass fanlight and replacement timber panelled door. Square-headed plainly detailed door opening to basement level with replacement door. Main entrance approached by diamond-tiled pathway, flanked by cast-iron railings with decorative corner posts over painted granite plinth, enclosing basement well to south. Concrete steps to basement. Street fronted on the east side of Pembroke Street Lower.
Appraisal
An early-nineteenth century former townhouse which, despite some recent fabric insertions, retains much of its traditional form and fabric. Characterised by relatively small proportions and irregular openings, it contrasts with the grander scaled adjoining terraces which display rigorous fenestration patterns. It enriches the streetscape of Pembroke Street Lower and makes a positive contribution to the historic Georgian core.
