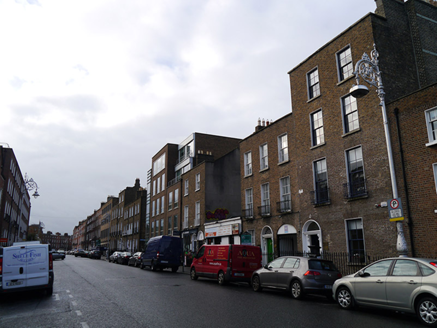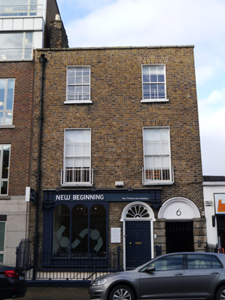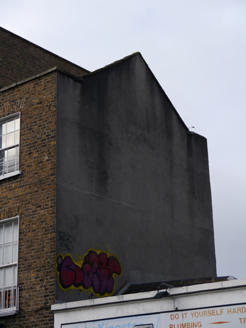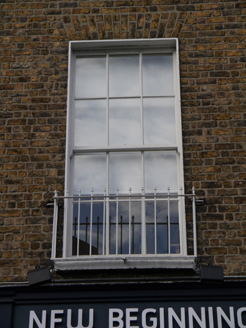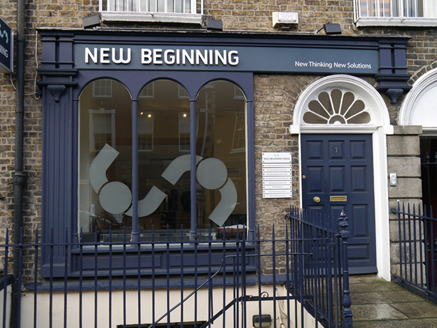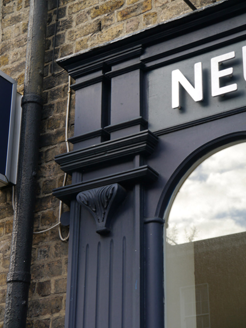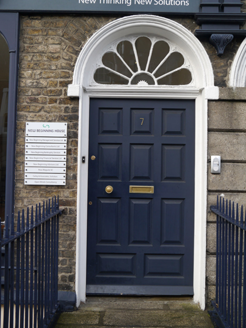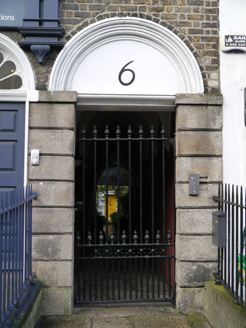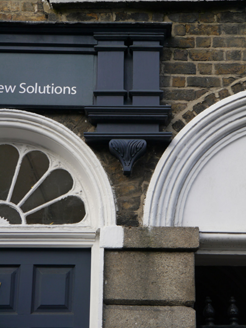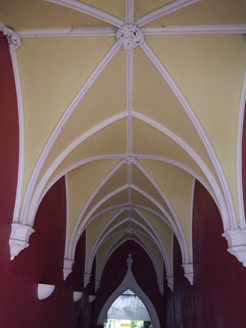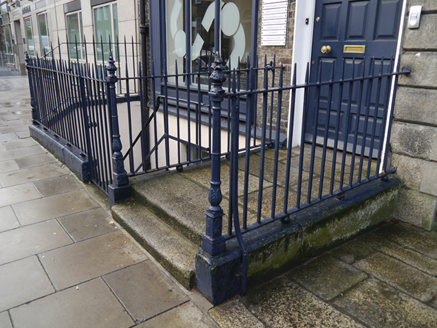Survey Data
Reg No
50930031
Rating
Regional
Categories of Special Interest
Architectural, Artistic
Original Use
House
In Use As
Office
Date
1810 - 1830
Coordinates
316477, 233259
Date Recorded
23/11/2015
Date Updated
--/--/--
Description
Terraced two-bay three-storey former townhouse over basement, built 1820, with integral pedestrian lane way. Now in office use. Pitched roof with buff brick chimneystack having yellow clay pots to south party wall. Concealed gutters with cast-iron hopper and downpipe breaking through to south. Buff brick walling laid in Flemish bond with unpainted render to northern gable. Painted rendered basement with painted masonry stringcourse over. Square-headed window openings with projecting masonry sill, patent reveals and brick voussoirs, diminishing to upper floors. Six-over-six sliding timber sash windows with horns, three-over-three to basement. Cast-iron balconettes affixed to first floor sills. Arcaded display window to southern bay of ground floor. Round-headed door opening located to centre of principal (eastern) elevation with painted rendered surround and moulded archivolt on impost stops. Eleven-panelled timber door with brass furniture opening onto granite entrance platform with two steps to street flanked by cast-iron railings on painted masonry plinth enclosing basement well to south. Square-headed entrance door located beneath entrance platform with recent six panelled timber door, basement well accessed from street level by recent concrete steps with steel handrail. Secondary round-headed opening to northern bay with brick voussoirs, flanked by rusticated granite piers supporting moulded archivolt with blind fanlight over cast-iron gate. Passageway leading to No. 6 to rear with ribbed vaulted ceiling. Recent fascia over ground floor flanked by paired consoles with fluted pilaster to south. Street fronted onto the eastern side of Pembroke Street Lower.
Appraisal
An appealing early nineteenth-century townhouse that retains much of its original external fabric. The well presented front elevation and handsome proportions make this a particularly good example of its type. Incorporating a pedestrian entrance to No. 6, which is located to the rear plot, the unusual entrance passage way retains a Gothic style vaulted ceiling, and is particularly noteworthy. This building adds to the wealth of historic fabric in the south Georgian core.
