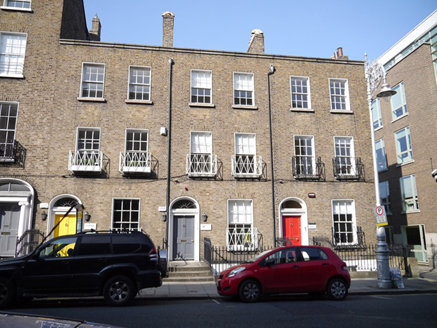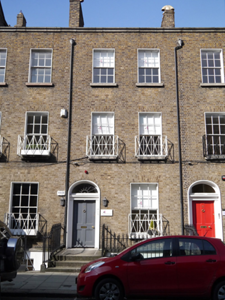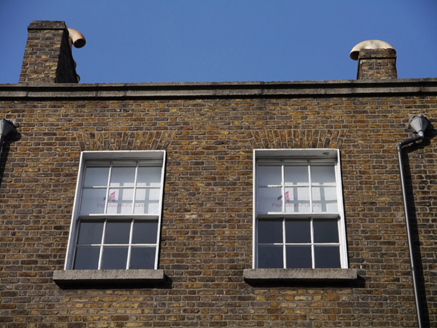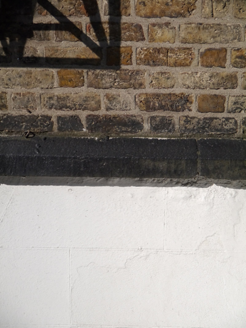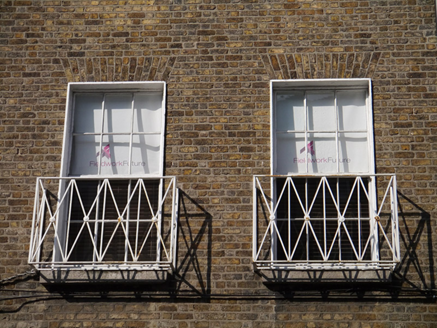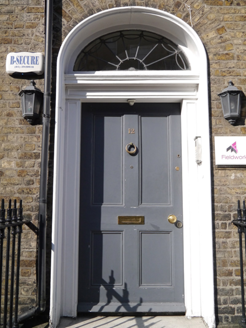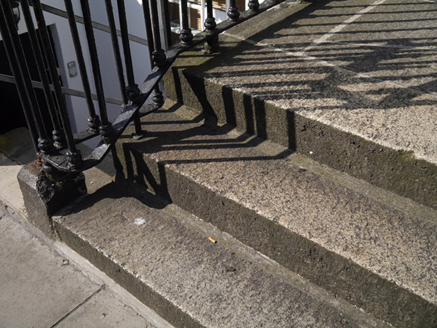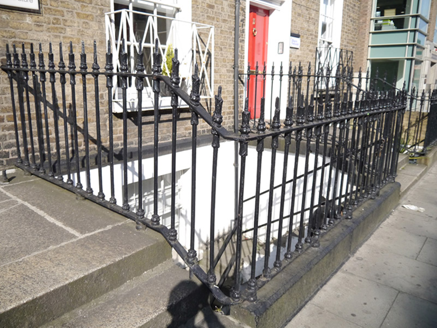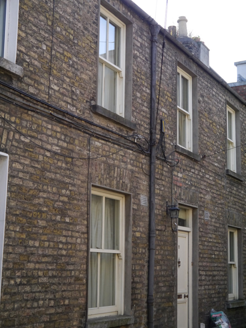Survey Data
Reg No
50930033
Rating
Regional
Categories of Special Interest
Architectural
Original Use
House
In Use As
Office
Date
1840 - 1860
Coordinates
316460, 233228
Date Recorded
02/10/2015
Date Updated
--/--/--
Description
Terraced two-bay three-storey over basement former townhouse, built c. 1850, as part of a terrace of three (50930032-34). Full-height return to rear (west). Now in use as offices. M-profiled slate roof, hipped to south of rear (west) span, concealed by brick parapet with granite cornice and coping. Brick chimneystacks to party walls with lipped yellow clay pots. Parapet gutters and replacement downpipes with hoppers to sides of principal (east) elevation. Yellow-brown brick walling laid in Flemish bond over rendered walling to basement beneath granite plinth course. Brick laid in English garden wall bond to north elevation and rear (west). Square-headed window openings with brick voussoirs, patent reveals and projecting masonry sills. Cast-iron balconettes to ground and first floors. Generally six-over-six sliding timber sash windows with convex horns. Elliptical-headed door opening to principal elevation with rendered reveals and recessed surround comprising panelled pilasters, frieze and moulded cornice with leaded fanlight and timber panelled door with brass furniture. Granite entrance platform approached by three granite steps flanked by iron railings with arrow-headed finials, enclosing basement to north-side. Coal-hole cover to pavement. Street fronted on west side of Pembroke Street Lower, yard to rear bound by two-storey terraced house to west, fronting onto Mackie's Place.
Appraisal
Handsome Georgian-style mid-nineteenth century former townhouse, forming part of a small terrace on Pembroke Street Lower. Although the scale and detailing is more subdued in comparison to the adjoining terraces to the south and those on Fitzwilliam Place West, the terrace retains much of its traditional form and fabric. It contribute positively to the historic streetscape.
