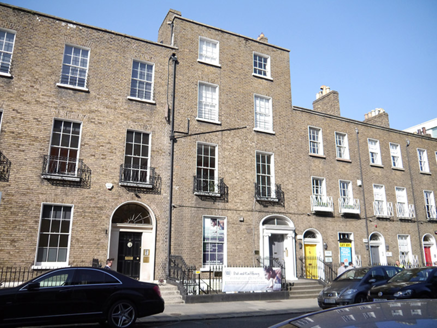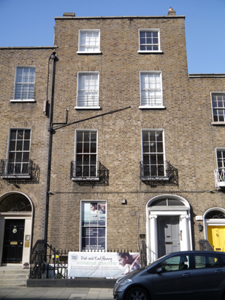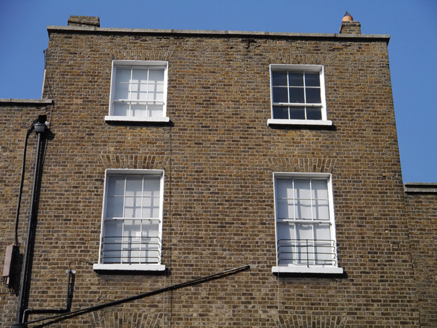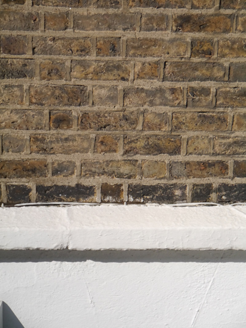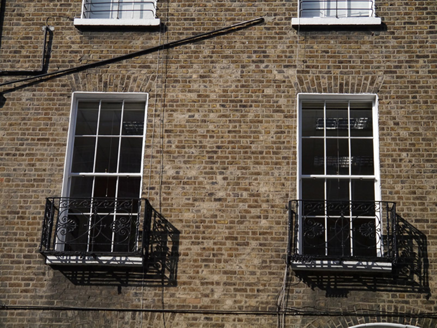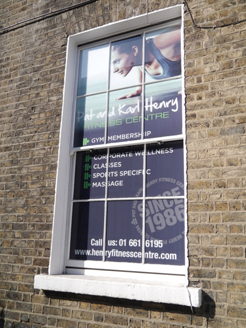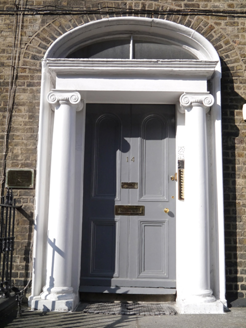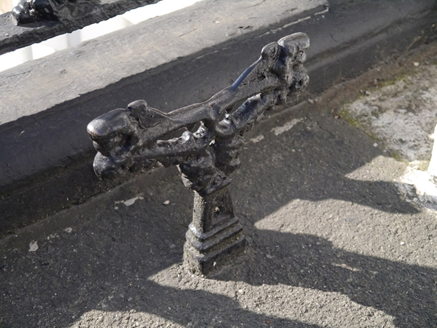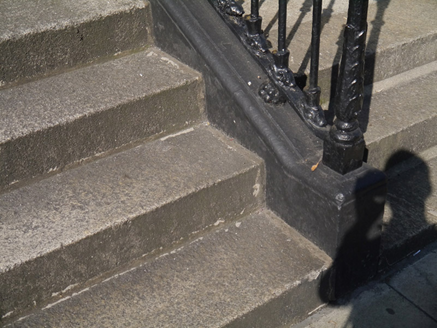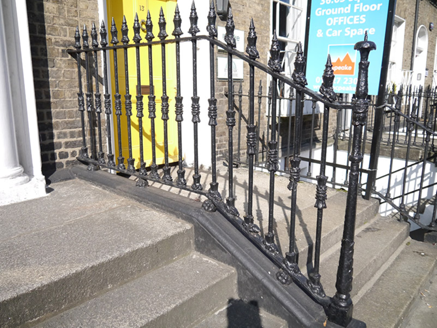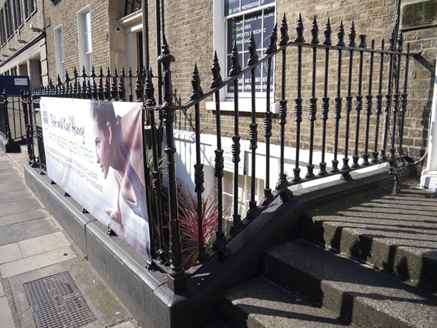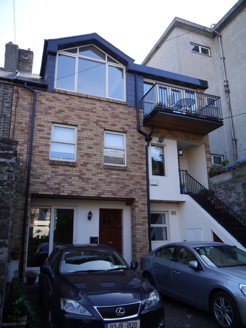Survey Data
Reg No
50930035
Rating
Regional
Categories of Special Interest
Architectural, Artistic
Original Use
House
In Use As
Office
Date
1840 - 1860
Coordinates
316453, 233219
Date Recorded
02/10/2015
Date Updated
--/--/--
Description
Attached two-bay four-storey over basement former townhouse, built c. 1850, with two-stage return to rear. Now in use as offices. M-profiled roof, concealed by brick parapet with granite coping, pair of brick chimneystacks to party walls with yellow clay pots. Parapet gutters and replacement plastic downpipe to south end. Yellow-brown brick walling laid in Flemish bond over painted rendered walling to basement beneath painted granite plinth course. Square-headed window openings with brick voussoirs, patent reveals and painted projecting masonry sills. Wrought-iron guard rails to second floor, cast-iron balconettes to first floor openings. Generally six-over-six sliding timber sash windows with convex horns, six-over-three to third floor, ten-over-ten and four-over-four to basement. Depressed elliptical-headed door opening with brick voussoirs, moulded rendered reveals and recessed surround with plain frieze and moulded cornice carried on Ionic columns over plinth stops, plain bipartite fanlight and raised-and-field timber panelled door with beaded-muntin and replacement brass furniture. Granite entrance platform approached by four granite steps flanked by iron railings with finials on granite plinth, enclosing basement to south-side. Coal-hole cover to pavement. Street fronted on western side of Pembroke Street Lower.
Appraisal
Mid-nineteenth century former townhouse, in a typical Dublin Georgian-style, with restrained façade detailing. Forming part of a row of similar houses lining the western side of Pembroke Street Lower, its proportions, levels and detailing are grander than the neighbouring buildings, highlighting the speculative nature of development. Despite some replacement fabric insertions, the building makes an eye catching contributes to the historic streetscape.
