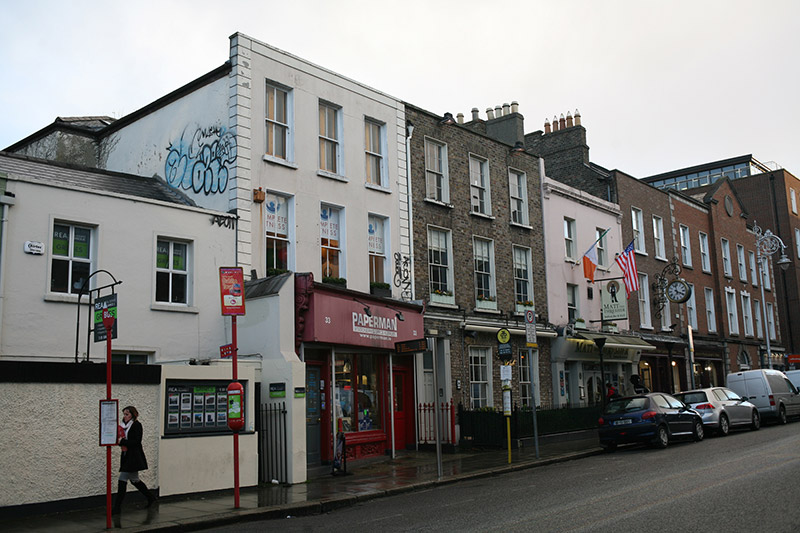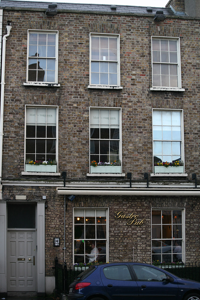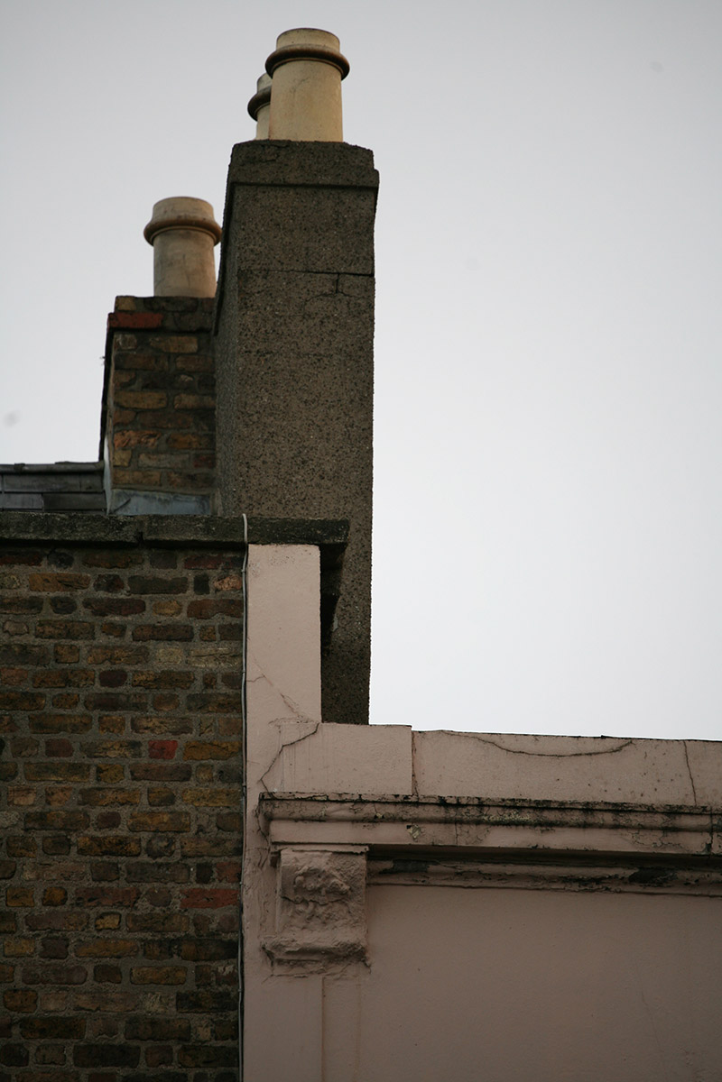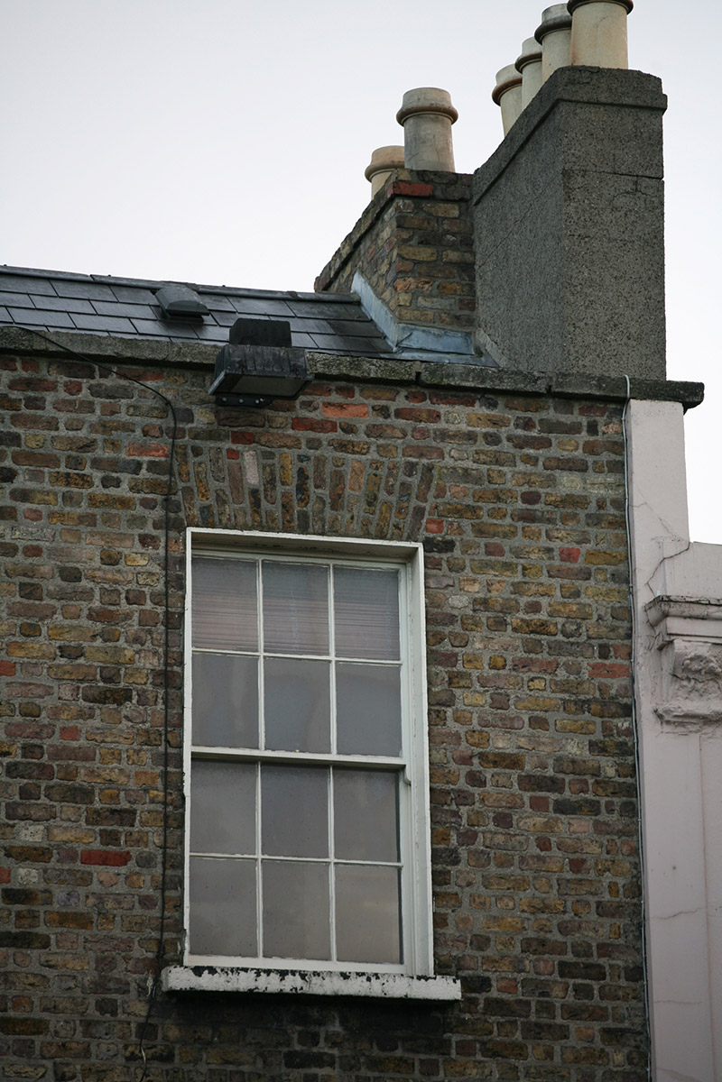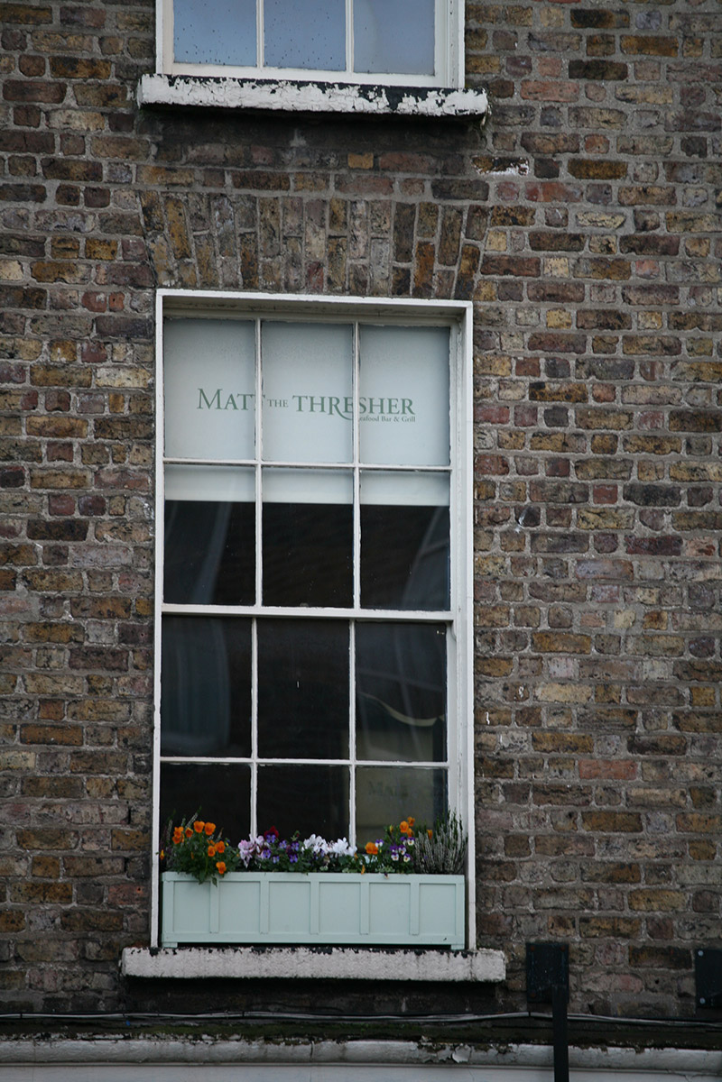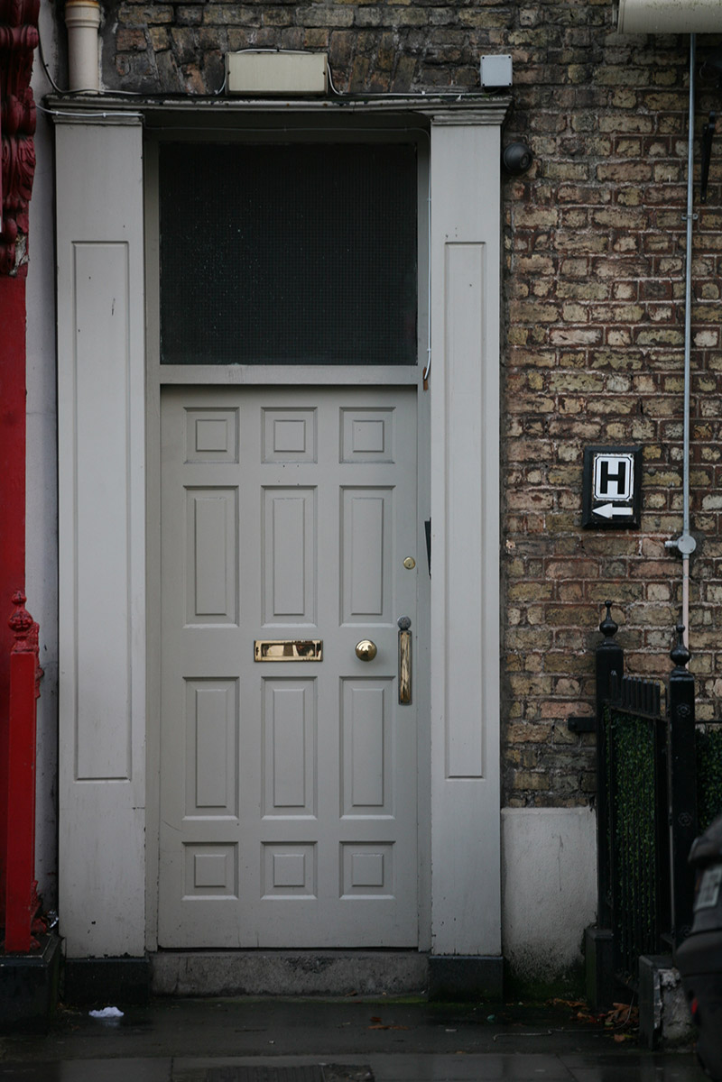Survey Data
Reg No
50930038
Rating
Regional
Categories of Special Interest
Architectural
Original Use
House
In Use As
Restaurant
Date
1790 - 1810
Coordinates
316510, 233263
Date Recorded
13/11/2015
Date Updated
--/--/--
Description
Attached three-bay three-storey over concealed basement former house, built c. 1800, now in use as public house and restaurant. M-profile slate roof set behind parapet wall with granite coping and cast-iron hopper and downpipe breaking through to the north end. Rebuilt brick chimneystack with lipped clay pots to south party wall. Buff brick walls laid in Flemish bond. Gauged brick flat-arched window openings with painted masonry sills and replacement six-over-six timber sash windows. Square-headed door opening with replacement timber panelled door and replacement timber pilasters. Door opens directly onto street. Replacement steel railed front area. Forming part of a terrace of similarly scaled buildings lining east side of Pembroke Street.
Appraisal
A modestly scaled former house, now in commercial use. While it has lost some historic fabric it has retained its scale and fenestration pattern contributing to the quality of the streetscape.
