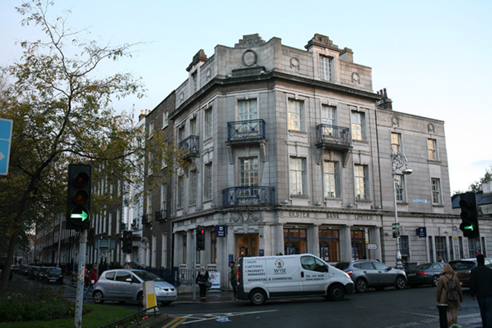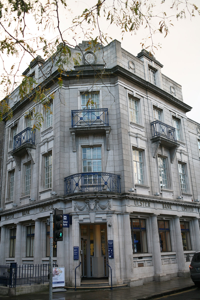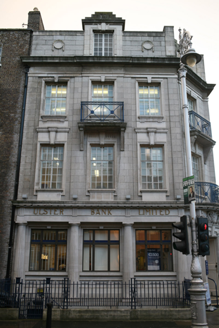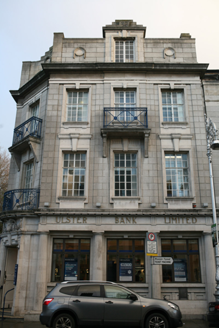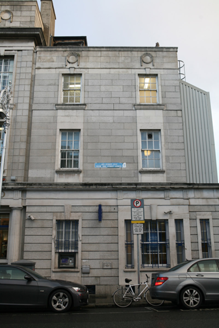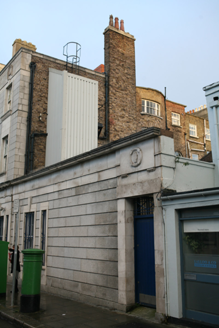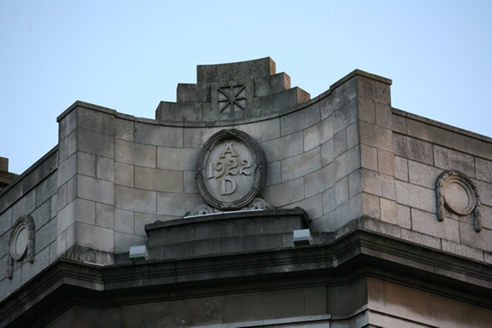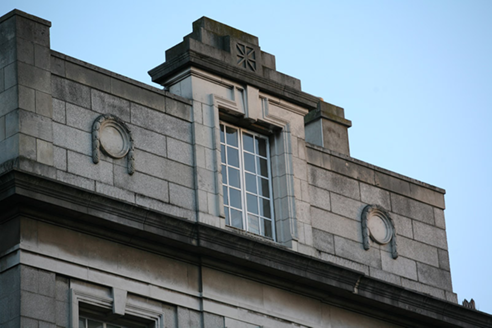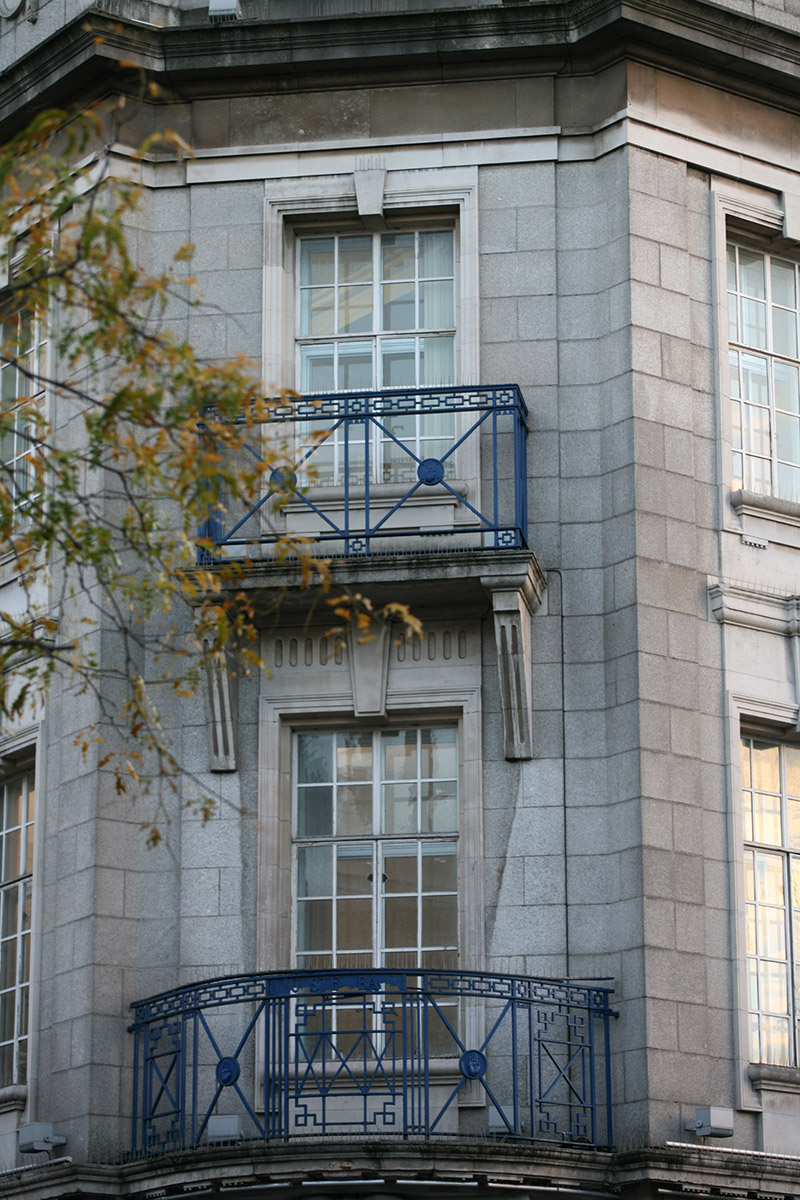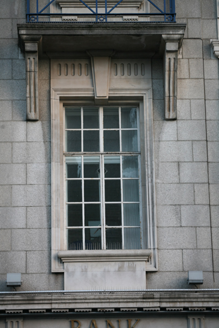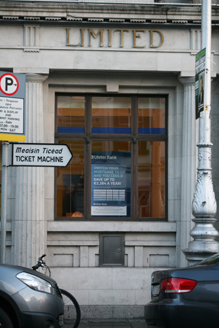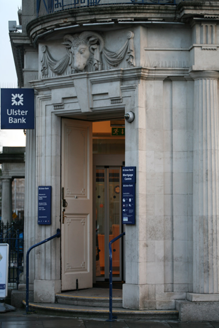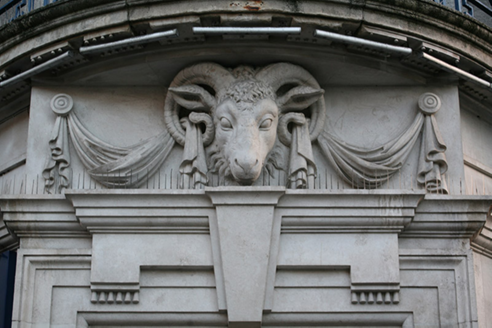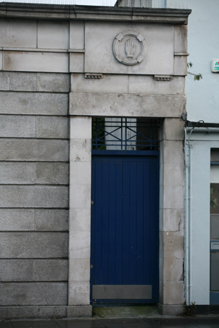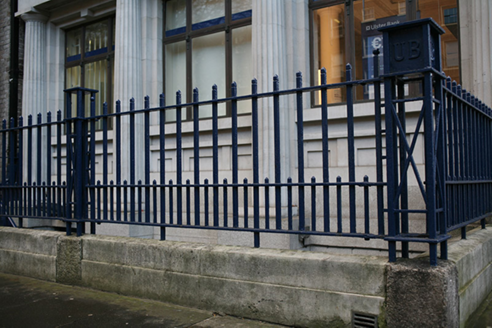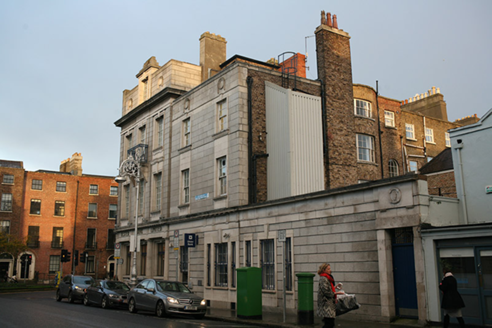Survey Data
Reg No
50930040
Rating
Regional
Categories of Special Interest
Architectural, Artistic
Original Use
Bank/financial institution
In Use As
Bank/financial institution
Date
1920 - 1925
Coordinates
316532, 233305
Date Recorded
13/11/2015
Date Updated
--/--/--
Description
Corner-sited attached three-bay three-storey with attic-storey and over basement neo-classical bank, dated 1922, with canted corner entrance bay, three-bay west side elevation, and additional three-storey two-bay extension to the south. Flat roof hidden behind granite parapet wall with Portland limestone panels and curved screen to entrance bay having a date panel with lettering; "A 1922 D". Attic storey windows rise above parapet with stepped capstones. Tall rendered chimneystack abutting south of main body and further brick chimneystack with glazed pots abutting south elevation to rear extension. Cast steel hopper and box profile downpipe breaking through to east end, dated 1921, and plain rainwater goods to south elevation. Coursed tooled granite ashlar walling to principal elevations with deep moulded crown cornice over second floor and further cornice over ground floor. Buff brick walls laid in English garden wall bond to south elevation. Square-headed window openings with architrave surrounds, keystones, moulded sills and multi-pane steel casement windows. Six-over-six timber sash windows to south extension. Decorative steel balcony supported on attenuated fluted brackets to second floor on each elevation with a further balcony to both floors on the entrance bay. Large bronze windows to ground floor with panelled aprons flanked by fluted Doric columns supporting continuous Doric entablature with bronze lettering stating; "ULSTER BANK LIMITED". Square-headed principal entrance with architrave surmounted by ram's head carving with swags, and double-leaf timber panelled doors, opening onto curved and nosed granite steps to street. Steel railings on moulded Portland limestone plinth wall enclose the basement area to north elevation with steel steps providing basement access.
Appraisal
Designed by James A Hanna, Frederick J. Macaulay acted as clerk of works and the contractor was J.& P. Good. This prominently sited purpose-built bank exhibits a wealth of classical detail in the two principal stone façades, and is enriched by a decorative corner entrance bay. Retaining all its original external fabric, this building contrasts greatly with the surrounding streets, but nonetheless employs a similar architectural vocabulary. The building boldly stitches the streetscapes of Baggot Street Lower and Pembroke Street Lower while adding to the architectural variety in the south Georgian core.
