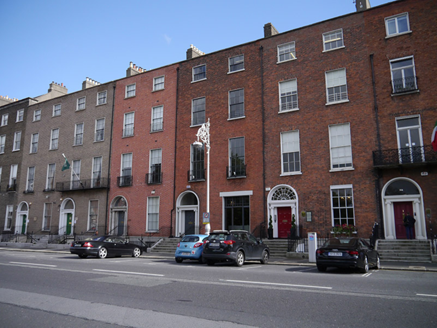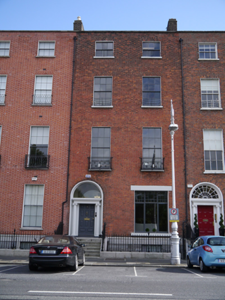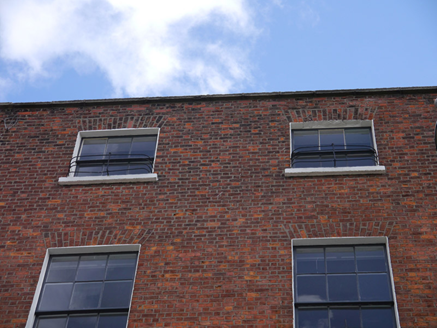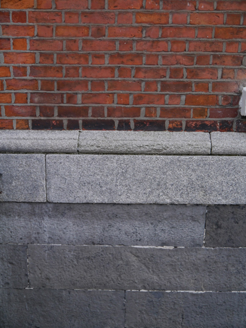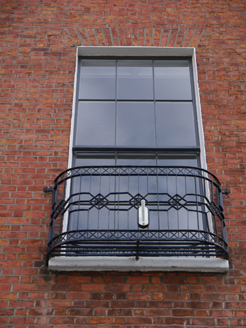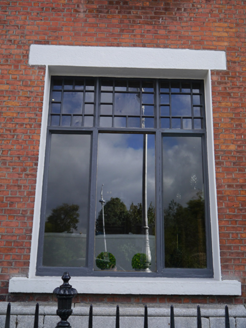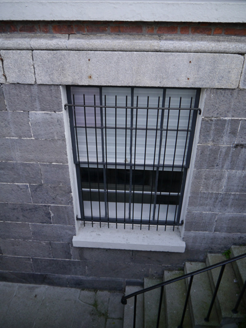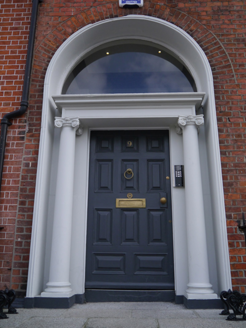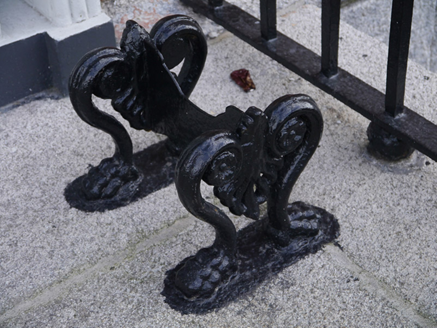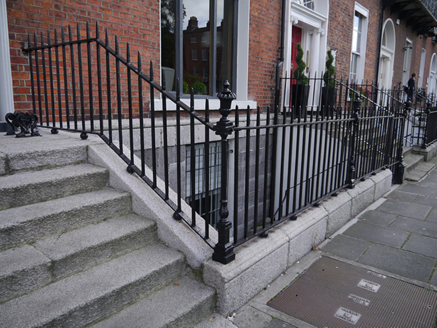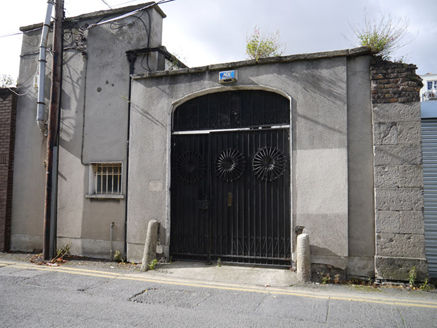Survey Data
Reg No
50930120
Rating
Regional
Categories of Special Interest
Architectural, Artistic
Original Use
House
In Use As
Office
Date
1815 - 1825
Coordinates
316582, 233027
Date Recorded
24/09/2015
Date Updated
--/--/--
Description
Attached two-bay four-storey over basement former townhouse, built c. 1820, with two-stage return and single-storey extension (c. 1885) to rear (east) elevation. Now in use as offices. Pitched roof to west span, irregular M-profiled hipped roof to east, concealed by refaced brick parapet with granite coping. Pair of brown brick chimneystacks to party walls, replacement clay pots to south, lipped yellow lipped clay to north. Parapet gutters with cast-iron downpipe and hopper to north side. Red brick walling laid in Flemish bond over coursed and tooled ashlar limestone walling to basement beneath granite plinth course. Square-headed window openings with brick voussoirs, patent reveals and sills, rendered lintel over ground floor window and limestone surrounds to basement. Wrought-iron guard rails to upper floors, decorative cast-iron balconettes to first floor and steel grille to basement opening. Largely six-over-six timber sliding sash windows, three-over-three to third floor, eight-over-eight to basement and enlarged opening to ground floor having a tripartite timber casement with multi-paned overlights (c. 1885). Round-headed door opening with brick voussoirs, moulded reveals and recessed rendered surround containing prostyle portico with panelled frieze and moulded cornice carried on Scamozzian-Ionic columns over plinth stops, plain glass fanlight and raised-and-field timber panelled door with brass furniture. Granite entrance platform with cast-iron boot scrapers, approached by seven granite steps flanked by iron railings with decorative cast-iron corner posts on granite plinth, enclosing basement to south-side. Coal-hole cover to pavement. Two-storey modernised mews building to rear plot with rendered gable of eastern return fronting onto Lad Lane having square-headed window opening with timber casement window. Return abutted to north by single-storey rendered wall with granite coping over and elliptical-headed carriage-arch with cast-iron gates, flanked by granite coach stop columns.
Appraisal
Mary Bryan (2006) attributes the building of Nos. 9-12 to Nathaniel Calwell, with No. 9 specifically for the Calwell family use. The ground floor was remodelled 1895 by Alfred Darbyshire for the Jameson family. These changes, including the insertion of a new ground floor window and oak panelling to the entrance hall, are illustrative of how the building fabric was developed to meet changing needs and tastes. No. 9 forms part of a relatively intact late-Georgian streetscape. Laid out in 1791 by the surveyors J & P Roe, Fitzwilliam Square was the last of the city’s Georgian squares to be completed. Development was staggered, progressing slowly until after the Napoleonic Wars, with the vast majority of houses on the eastern side of the square completed between 1816-22. Although largely homogeneous in character and form, the subtle variations between terraces are indicative of the speculative nature of the Square’s development.
