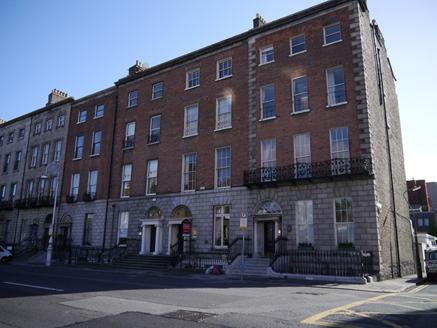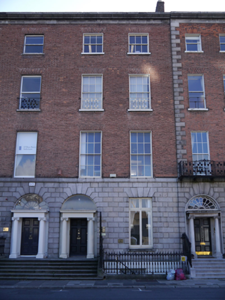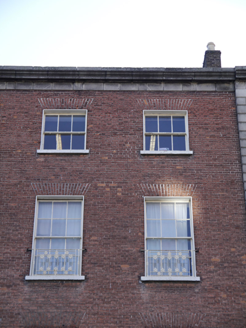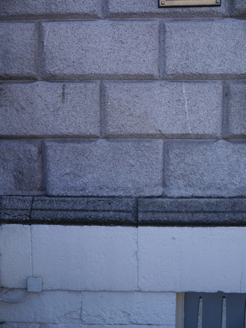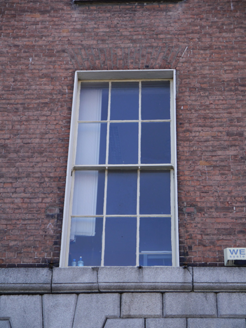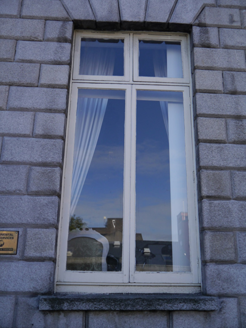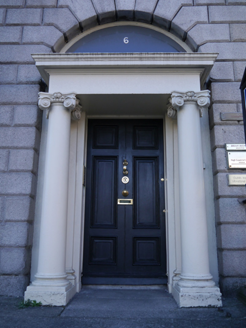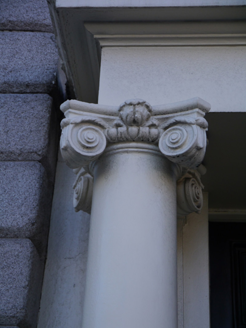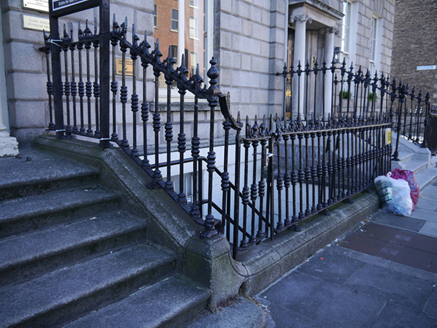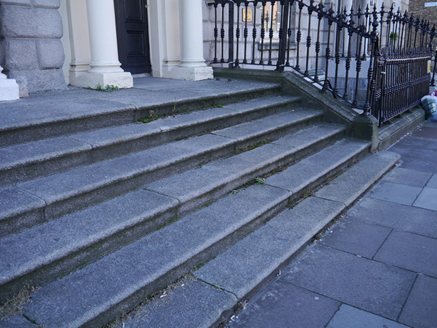Survey Data
Reg No
50930134
Rating
Regional
Categories of Special Interest
Architectural, Artistic
Original Use
House
In Use As
Office
Date
1815 - 1835
Coordinates
316527, 232931
Date Recorded
24/09/2015
Date Updated
--/--/--
Description
Terraced two-bay four-storey over basement former townhouse, built c. 1825, as a group comprising Nos. 5-7 (50930133-5). Two-storey return to rear. Now in use as offices. M-profiled slate roof, hipped to north, concealed by ashlar granite parapet with moulded cornice and coping, pair of brick shouldered chimneystacks to south party wall with yellow clay pots. Parapet gutters. Red-brick walling laid in Flemish bond, rusticated ashlar granite walling to ground floor over coursed ashlar limestone walling to basement beneath granite stringcourse. Square-headed window openings with brick voussoirs, patent reveals and projecting granite sills. Cast-iron balconettes to second floor openings and metal grille affixed to basement opening. Generally six-over-six original sliding timber sash windows with cavetto horns, three-over-three to third floor, one-over-one replacement to basement and bipartite replacement timber casement to ground floor with top-hung overlights. Round-headed door opening to principal elevation (west) with rendered engaged Scamozzian-Ionic pilasters and surrounds, framed by distyle prostyle portico over matching columns, having plain frieze and moulded cornice rising to replacement plain glass fanlight over six-panelled timber door with beaded-muntin and brass furniture. Shared granite entrance platform approached by six bull-nosed granite steps flanked by cast-iron railings with arrow-head finials, enclosing basement to south-side. Coal-hole cover to pavement. Modernised two-storey mews building to rear (east) with integral square-headed carriage-arch, concealed behind random roughly dressed limestone boundary wall to Lad Lane with shared square-headed vehicular opening and separate pedestrian opening, each having replacement steel gates.
Appraisal
Forming part of a similarly detailed group (Nos. 5-7), the terrace retains fine neo-classical doorcases and porticos, rusticated granite walling to ground floor, and decorative iron railings. Developed in conjunction with the east and south sides of Fitzwilliam Square, the eastern side of Fitzwilliam Place was completed by 1836, with the exception of five houses to the south-end. Built in pairs or groups, the designs emulated those of Fitzwilliam Square South, but Casey (2005) notes that the interior ornament of Fitzwilliam Place is generally more varied and richer, particularly the internal stair halls.
