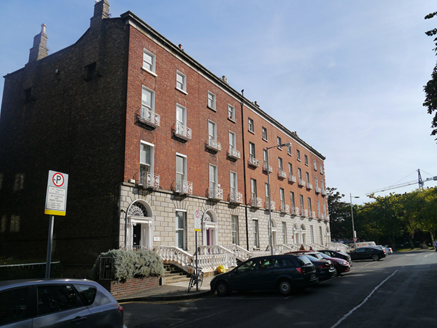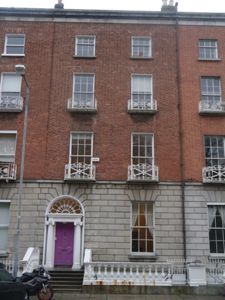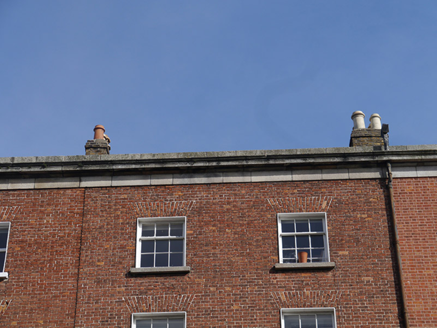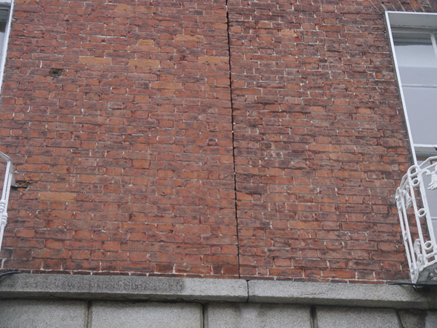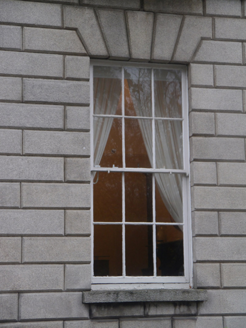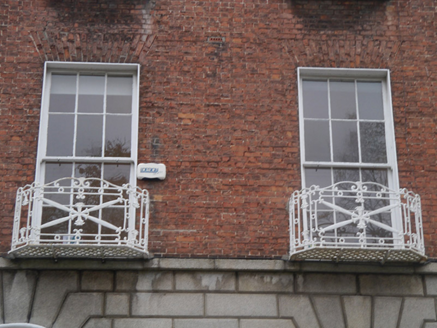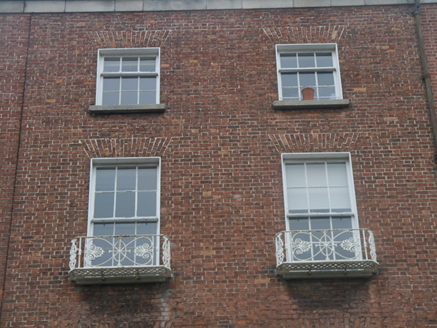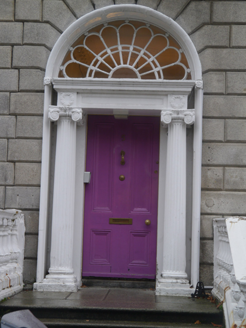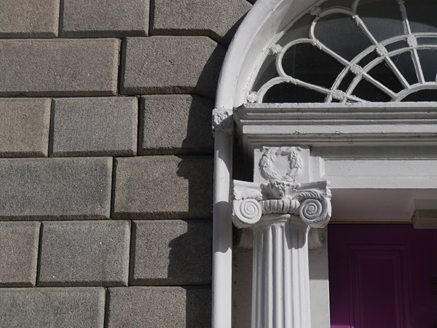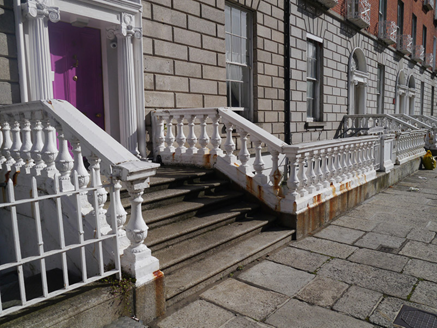Survey Data
Reg No
50930190
Rating
Regional
Categories of Special Interest
Architectural, Artistic
Original Use
House
In Use As
Office
Date
1840 - 1845
Coordinates
316779, 232954
Date Recorded
29/09/2015
Date Updated
--/--/--
Description
Two-bay four-storey former townhouse over basement, built 1841, forming a terrace comprising Nos. 1-6 (50930186-91). Two-storey return and flat-roofed extension abuts to rear (north) elevation. Now in use as offices. Pitched roof to front (south) span, irregular M-profile hipped roof to rear span (north) with ridge running perpendicular to street. Brick chimneystacks to east and west party walls with lipped yellow clay pots, replacement to west, concealed behind ashlar granite parapet with moulded cornice and coping. Parapet gutters with cast-iron downpipe to east-side. Red brick walling laid in Flemish bond with rusticated granite walling to ground floor over offset granite plinth, rendered walling to basement. Rendered walls to rear elevation (north). Square-headed window openings with projecting granite sills, continuous to first floor, voussoired heads and patent reveals to upper floors, sills and surrounds to basement. Openings diminishing to upper floors. Windows are largely six-over-six sliding timber sashes with horns, three-over-six to third floor and ten-over-ten to basement. Ornate cast-iron balconettes affixed to first and second floor openings, steel grille affixed to basement. Range of multi-paned sashes to rear including Wyatt-style window to first floor and tripartite multi-paned timber casement to second floor. Five-light timber casement to west elevation of rear return having round-headed overlights. Round-headed door opening to principal south elevation with granite voussoirs, moulded rendered reveals and Neo-classical doorcase comprising fluted Scamozzian-Ionic columns on plinth stops rising to moulded cornice with panelled frieze featuring wreathes. Ornate petal fanlight over four-panelled timber door with beaded-muntin and brass furniture. Granite entrance platform, with cast-iron boot scraper, six bull-nosed granite steps to street flanked by masonry balustrades on granite plinths, enclosing basement well to east-side. Steel steps to basement area. Street granite paved with cast-iron coal-hole covers retained. Street fronted on north side of Wilton Place, overlooking Grand Canal to south and an enclosed park to south-west.
Appraisal
One of a terrace of six, this former townhouse was originally intended to be part of a large-scale scheme, devised c. 1830 by Arthur Neville, for a crescent framing a semi-circular park, overlooking the Grand Canal. Delayed and then revised due to failed negotiations over land acquisition, the terrace was eventually built in 1841, with four houses constructed by George Farrell. One is attributed to Henry McManus. Characterised by granite rusticated ground floors, decorative iron balconettes, balustraded stone steps and good Scamozzian-Ionic doorcases, the terrace is largely well retained, despite some alterations and loss of historic fabric. The terrace defines much of the streetscape character of Wilton Place, and is the only realised section of a grand-scale mid-nineteenth century planning scheme.
