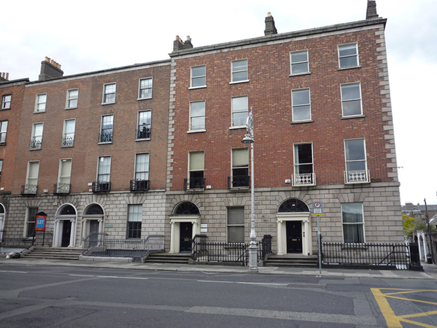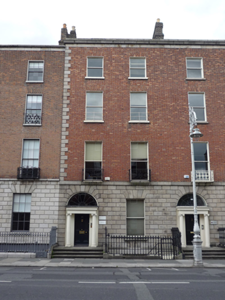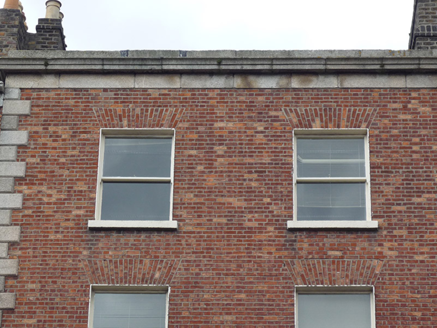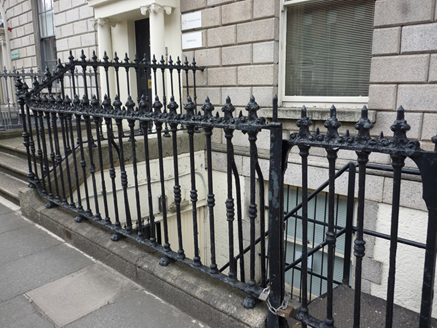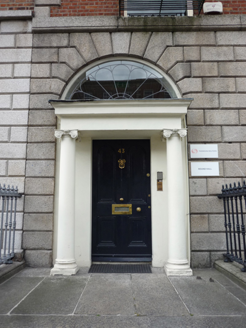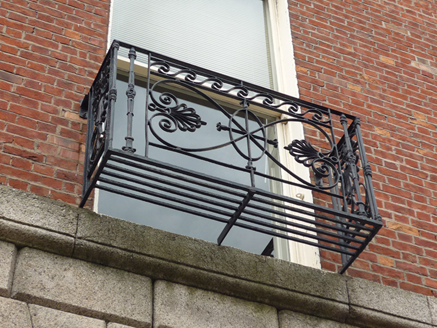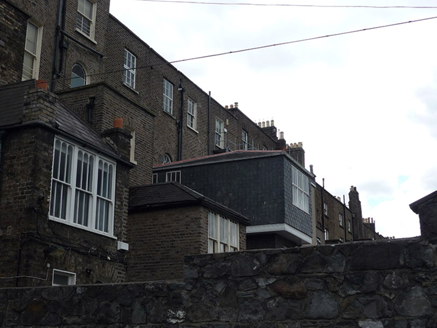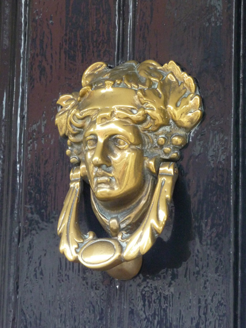Survey Data
Reg No
50930208
Rating
Regional
Categories of Special Interest
Architectural, Artistic
Original Use
House
In Use As
Office
Date
1840 - 1860
Coordinates
316479, 232922
Date Recorded
02/07/2015
Date Updated
--/--/--
Description
Terraced two-bay four-storey former house over basement, built c. 1850, with bowed rear elevation and split-level two stage return to rear. Now in use as offices. Pitched slate roof concealed by parapet with granite cornice, two red brick chimneystacks (one shared) with terracotta pots, parapet gutters, cast-iron rainwater goods to rear. Red brick walls laid in Flemish bond, with rusticated granite quoins to left-side, rusticated granite walling to ground floor over ashlar basement. Square-headed window openings with flat arched slightly projecting smooth rendered reveals and granite sills, replacement one-over-one timber sash windows with horns. Decorative cast-iron balconettes to first floor, later steel window guards to second floor. Third floor windows diminish in height. Basement opening having one-over-one timber sash with block-and-start granite surround. Round-headed door opening with projected di-style Ionic columned entablature, four-panelled painted timber beaded muntin door with brass figurative knocker and replacement fanlight. Door accessed by three bull nosed granite steps. Original cast-iron railings to basement well on moulded granite plinth and cast-iron boot scraper. Pavement with coal hole cover. Mews houses to rear remodelled.
Appraisal
A fine Georgian-style former townhouse, built as one of a pair with No. 44. According to Casey (2005) they have some of the richest interiors in Fitzwilliam Place, and with 'cast-iron stair balustrades and the rooms on the first-half landings have engaged columns and charming original painted-glass panels.’ Characterised by restrained external detailing, vertical massing and well-balanced proportions, the pair forms an integral part of Fitzwilliam Place. The retention of the boundary cast-iron railings and curved granite steps serve to enrich and further enhance the street setting. Although the streetscape is largely cohesive in appearance, slight variations between the groups of houses on Fitzwilliam Place is illustrative of the incremental nature of speculative development during this period.
