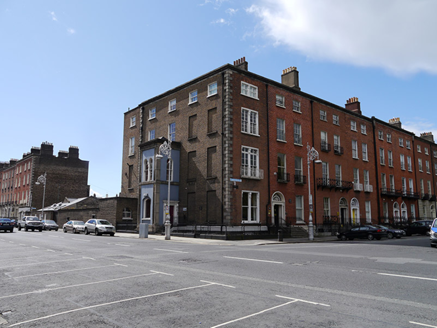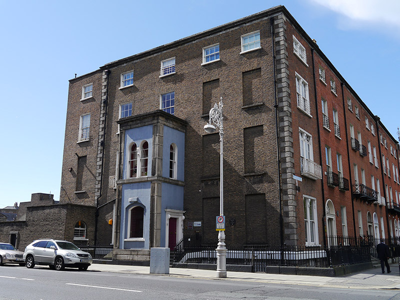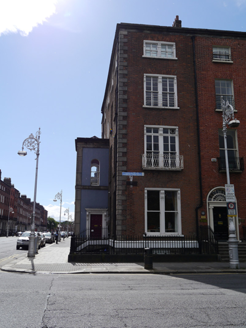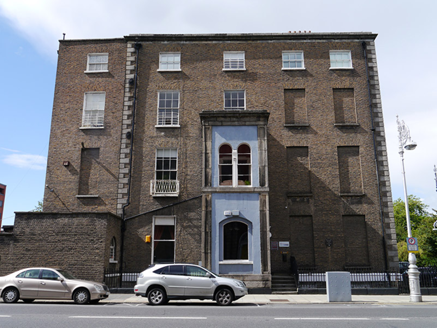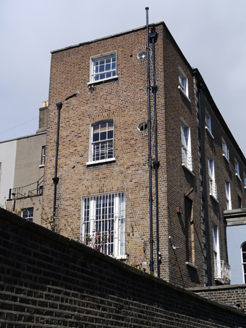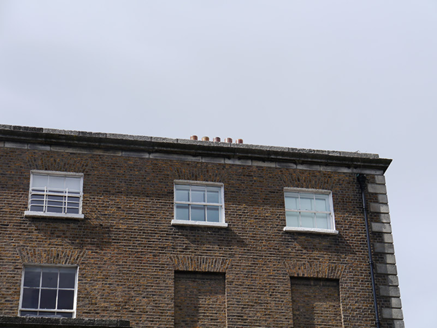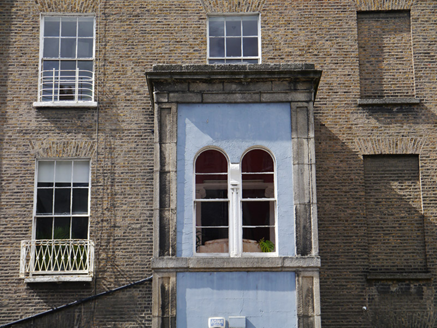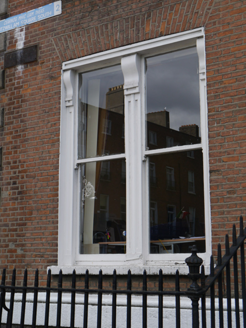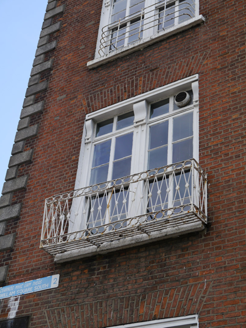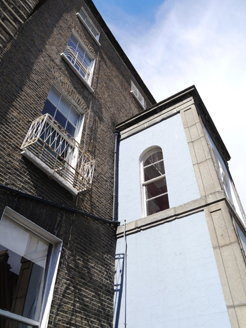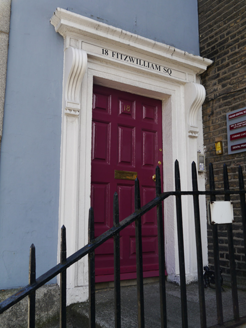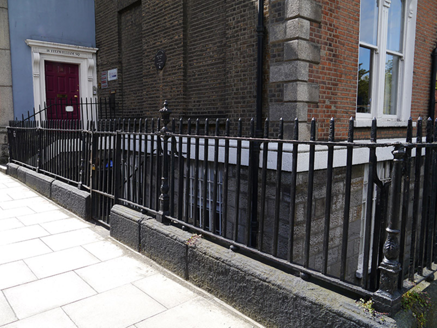Survey Data
Reg No
50930211
Rating
Regional
Categories of Special Interest
Architectural, Artistic, Historical
Original Use
House
In Use As
Office
Date
1820 - 1825
Coordinates
316518, 232985
Date Recorded
28/08/2015
Date Updated
--/--/--
Description
End-of-terrace single-bay four-storey former townhouse over basement, built 1824, having four-bay elevation (east) fronting onto Fitzwilliam Place, and abutted by full-height single-bay return to south. Two-storey hip-roofed entrance bay over basement and flat-roofed single-storey return over basement, to east elevation. Hipped slate roof concealed behind ashlar granite parapet with moulded cornice and granite coping; red brick parapet to south return with granite coping. Brick chimneystacks to east with clay pots; parapet gutters and cast-iron rainwater goods; replacement rainwater goods to rear (south). Red brick walls laid in Flemish bond, brown brick to east and south elevations, over granite plinth course with rusticated granite quoins to north-east and south-east corners of main building, ashlar limestone walling to basement. Rendered walls to eastern entrance block over granite plinth with continuous ashlar granite sill course to first floor and panelled ashlar granite strips to corners. Square-headed window openings with brick voussoirs, granite sills and rendered reveals; ashlar limestone reveals to basement with granite plinth course to lintel level and cast-iron bars affixed to reveals. Bipartite openings to principal (north) elevation with plain consoles and panelled architrave over panelled pilasters. Segmental-headed opening to second floor of south elevation with two four-light oculi on upper floors to east-side and tripartite window to first floor having metal bars affixed. Round-headed window openings to north-cheek of south-east return, basement window having limestone voussoirs and decorative cast-iron guard affixed over plain glass window. Generally cast-iron balconettes to first floor windows of north elevation, some iron guard-rails to windows of upper floors. Largely round-headed window openings to eastern abutment, with plain rendered reveals, paired opening to east elevation having a panelled mullion and plain consoles over; recessed segmental-headed opening to ground floor. Largely multi-paned timber sliding sashes without horns; north elevation contains one-over-one with ogee horns to ground floor, multi-paned vertically arranged panes on first and second floor, two-over-two on third floor. Largely six-over-six to east elevation with three-over-three to third floor; variety of multi-paned sashes to south elevation; ten-over-fifteen to north and east basement level. Vertically arranged two-over-two sashes to east entrance block with recent plain glass window to ground floor. Number of windows bricked up to northern bays of east elevation. Square-headed door opening to north elevation of eastern entrance block, having moulded architrave flanked by scrolled console brackets on panelled pilasters supporting moulded cornice and panelled frieze painted ’18 FITZWILLIAM SQ’, over eleven-panelled timber door. Granite entrance platform, with cast-iron boot scraper, approached by five granite steps. Cast-iron railings with decorative posts, mounted on granite plinth, enclosing basement wells to either side of east entrance block and wrapping round to north elevation. Abutted by similar terraces to west and brown brick boundary wall to south.
Appraisal
Nos. 18-23 were built by the firm of Henry, Mullins & McMahon, but No. 18 differs from its neighbours, consisting of a narrow single-bay elevation facing Fitzwilliam Square and a long formal five-bay elevation to Fitzwilliam Place. It is punctuated by a two-storey entrance block which is a unique feature in the street. The building is an important bookend to this Georgian square. The differing treatment of the two principal facades successfully addresses the corner site, while the bipartite windows of the principal north elevation add diversity to the adjoining terraces. According to Casey (2005) 'The stair hall is elegant with a rounded inner wall and Greek Revival detailing. The south first floor room, now subdivided, has a bowed south end and a columnar screen.' The building is also of historical significance as the painter Jack B. Yeats (1871-1957) lived and worked here. The south side constituted the final phase of construction, c. 1823-8, comprising terraces by three different contractors. Laid out in 1791 by the surveyors J & P Roe, Fitzwilliam Square was the last of the city’s Georgian squares to be completed. Development was staggered and progressed slowly until after the Napoleonic Wars and Waterloo.
