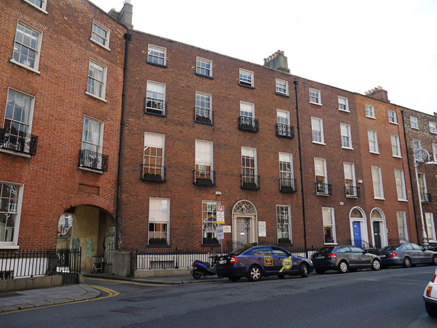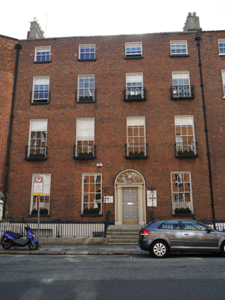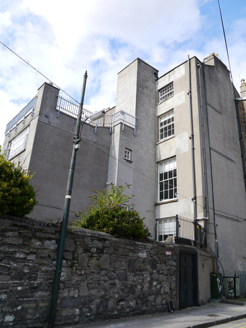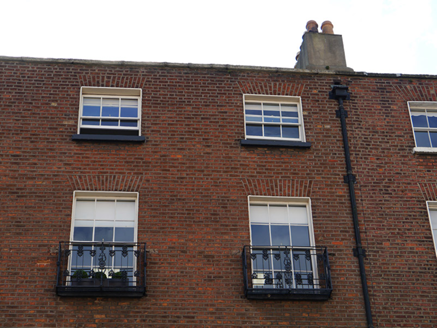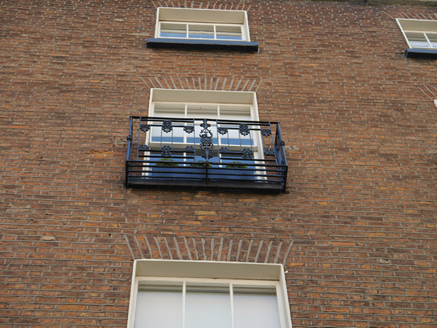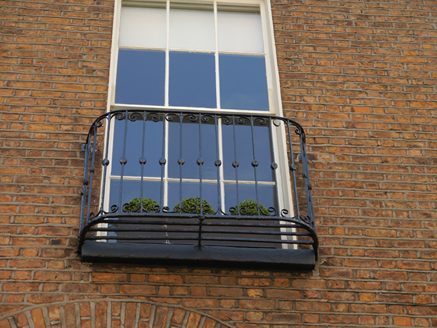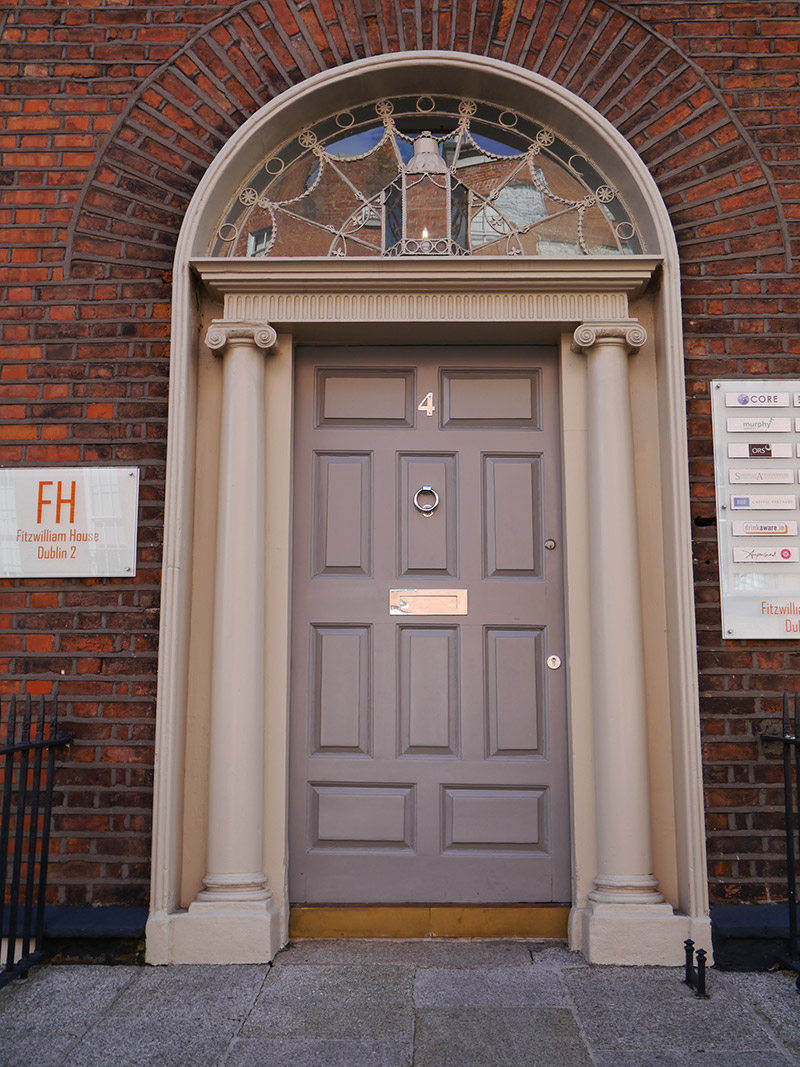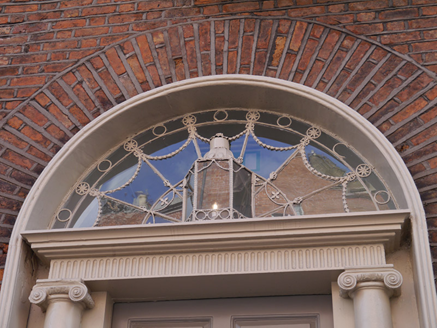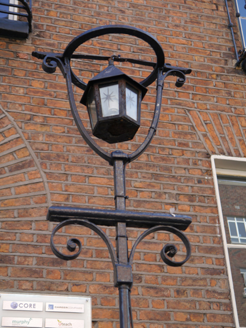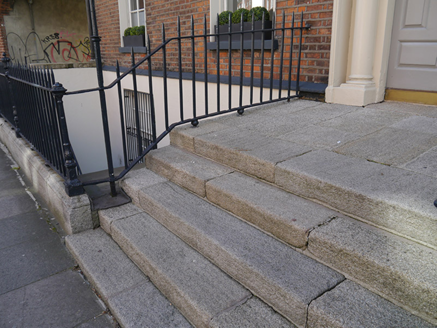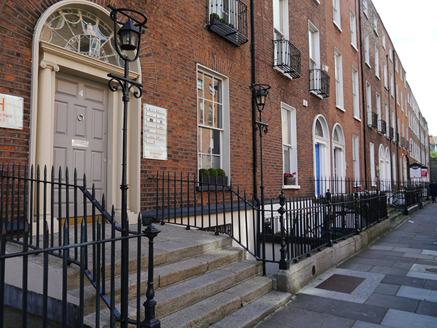Survey Data
Reg No
50930233
Rating
Regional
Categories of Special Interest
Architectural, Artistic
Original Use
House
In Use As
Office
Date
1820 - 1830
Coordinates
316372, 233005
Date Recorded
16/09/2015
Date Updated
--/--/--
Description
Terraced four-bay four-storey over basement former pair of townhouses, built c. 1825, with full-height and three-storey flat-roofed returns to rear (south). Remodelled as single four-bay building and in use as offices. M-profiled slate roof, concealed by brick parapet with granite coping, shouldered rendered chimneystack with lipped red clay pots to party walls. Parapet gutters and cast-iron downpipes to east and west of principal elevation, uPVC to rear. Red brick walling in Flemish bond over rendered walling to basement with granite stringcourse. Smooth rendered walls to rear and east elevations. Square-headed window openings with brick voussoirs, patent reveals and granite sills. Cast- and wrought-iron balconettes to first and second floor openings; iron guard rails to eastern bays of second floor. Generally six-over-six sliding timber sash windows without horns, three-over-three at third floor, eight-over-eight replacement to basement with steel grille affixed. Largely eight-over-eight replacement timber sashes to rear, with horns, uPVC to third floor, diminutive four-light fixed casements to east side of return, multi-paned timber casements to south elevation of return. Round-headed door opening to principal elevation with moulded reveals, brick voussoirs and engaged Ionic columns supporting fluted frieze and cornice, surmounted by ornate fanlight with incorporated lantern over ten-panelled timber door. Granite entrance platform with cast-iron boot scraper approached by five granite steps, flanked by cast-iron railings with decorative corner posts over granite plinth, enclosing basement area. Steps flanked by pair of cast-iron lamp standards. Coal-hole cover to pavement. Recent steel steps to basement. Eastern plot bound by rubble limestone wall to Fitzwilliam Court with double-leaf timber-panelled door opening.
Appraisal
Laid out c. 1820, Pembroke Street Upper is characterised by well-proportioned late-Georgian red brick terraces which have restrained detailing and classically-styled doorcases. Originally built as a pair of townhouses, they were remodelled both externally and internally to create a single building. These changes included the removal of the entrance door and steps of No. 3, and that opening was replaced with a window. Despite such alterations to the composition of the principal façade, and subsequent internal remodelling, the building retains a good Neo-classical doorcase, iron balconettes and a number of key setting features, all of which serve to enhance the streetscape of Pembroke Street Upper and positively contribute to the Georgian core of south Dublin.
