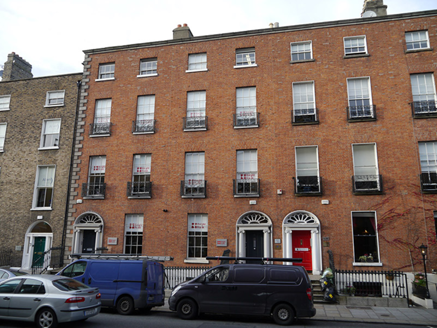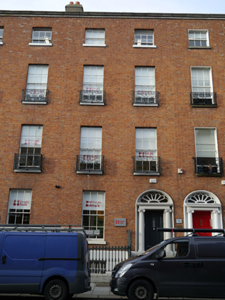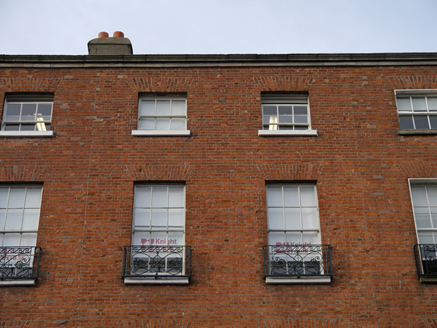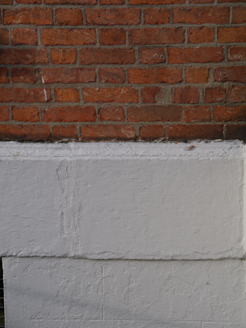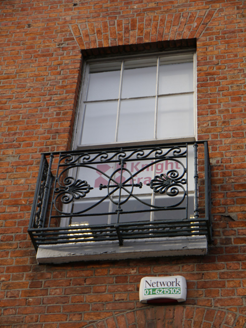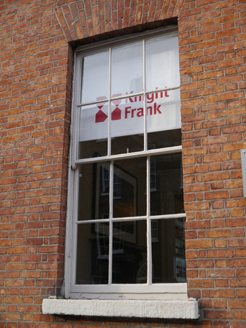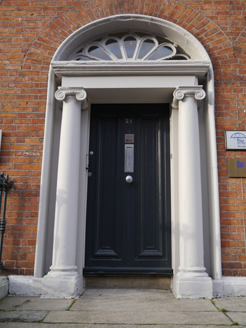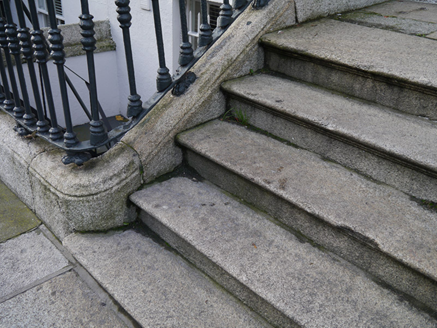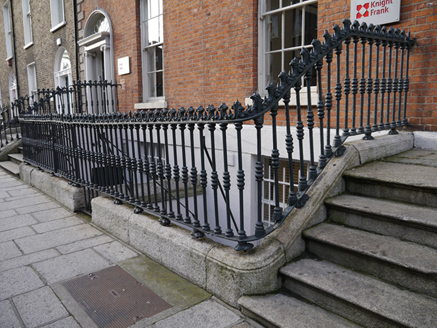Survey Data
Reg No
50930290
Rating
Regional
Categories of Special Interest
Architectural, Artistic
Original Use
House
In Use As
Office
Date
1820 - 1840
Coordinates
316317, 233005
Date Recorded
11/11/2015
Date Updated
--/--/--
Description
Terraced two-bay four-storey over basement former townhouse, built c. 1830, now in use as offices. M-profile roof, rendered chimneystack to west with replacement clay pots, concealed by parapet with moulded granite cornice. Parapet gutters. Red brick walling laid in Flemish bond over ruled-and-lined rendered walling to basement beneath granite stringcourse. Square-headed window openings with brick voussoirs, granite sills and sliding timber sash windows with convex horns; largely six-over-six, three-over-three to third floor and eight-over-eight to basement. Decorative cast-iron balconettes to first and second floor openings, cast-iron grille to basement opening. Elliptical-headed door opening with brick voussoirs, moulded reveals and recessed surround containing portico with frieze and moulded cornice carried on Ionic columns over plinth stops with petal fanlight and timber panelled door with beaded-muntin. Shared granite entrance platform with cast-iron boot scraper, approached by five bull-nosed granite steps, flanked to west by iron railings with decorative cast-iron finials and collars on granite plinth, enclosing basement area. Coal-hole cover to pavement. Twentieth-century garages line rear plot to north on Stable Lane.
Appraisal
Laid out c. 1820, Pembroke Street Upper is characterised by well-proportioned late-Georgian style brick terraces which display restrained detailing and classically-styled doorcases. No. 21 forms part of a cohesive terrace comprising Nos. 20-3 (50930288-91), which is largely well-retained and is distinguished by good Ionic doorcases, petal fanlights and decorative ironwork. The terrace makes a positive contribution to the streetscape and to the wider historic Georgian core of south Dublin.
