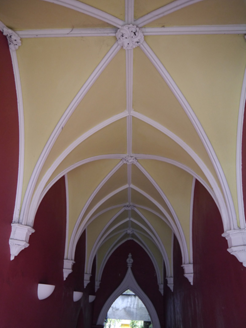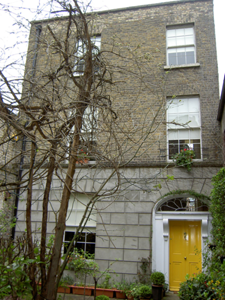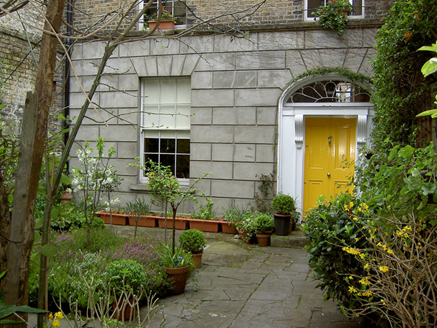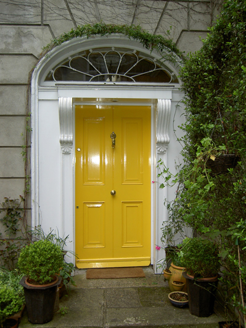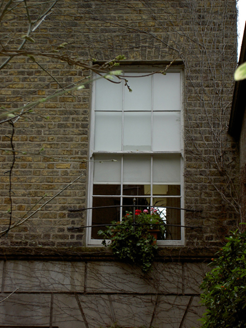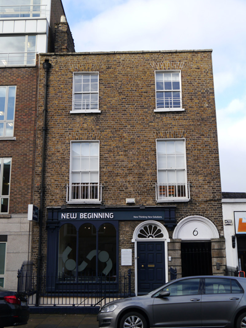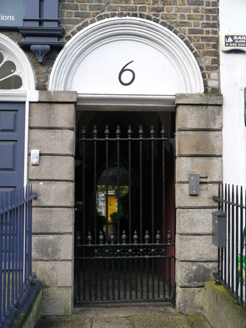Survey Data
Reg No
50930324
Rating
Regional
Categories of Special Interest
Architectural, Artistic
Original Use
House
In Use As
House
Date
1810 - 1815
Coordinates
316451, 233272
Date Recorded
06/04/2017
Date Updated
--/--/--
Description
Detached two-bay three-storey townhouse, built 1812. Pitched roof with buff brick chimneystack and cast-iron rainwater goods. Buff brick walling laid in Flemish bond to upper floors with rusticated render to ground floor having masonry stringcourse over. Square-headed window openings with masonry sills, patent reveals and brick voussoirs, diminishing to upper floors. Six-over-six sliding timber sash windows with horns, having wrought-iron horizontal window box guards to first floor windows. Segmental-headed door opening with petal fanlight over timber panelled door having brass furniture. Set back from street line and approached through No. 7 Pembroke Street Lower by passageway with Gothic rib vaulted ceiling.
Appraisal
An appealing early nineteenth-century townhouse, a real surprise, hidden behind the houses on Pembroke Street Lower. It retains much of its historic character. The well presented front elevation and handsome proportions make it a good example of its type. It is accessed by a passage way through No. 7, marked on the street by granite quoins. It is unusually finished with Gothic rib vault and hood mouldings. The building adds to the wealth of historic fabric in the south Georgian core.
