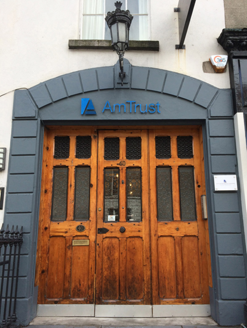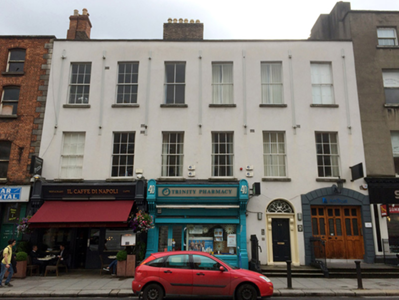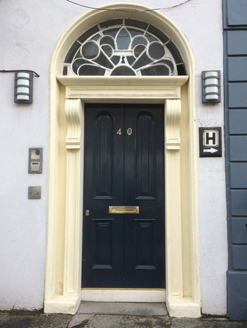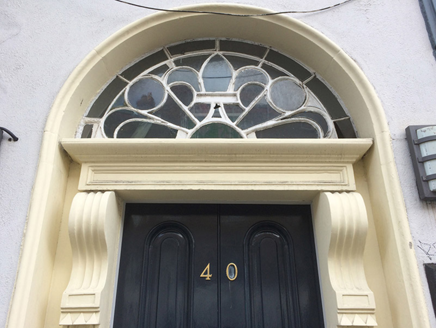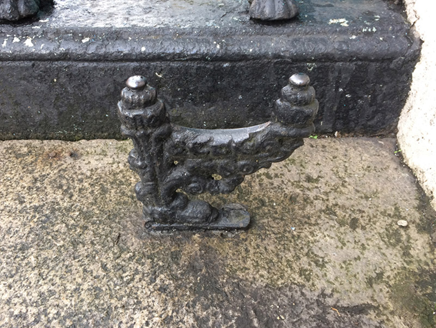Survey Data
Reg No
50930330
Rating
Regional
Categories of Special Interest
Architectural, Artistic
Original Use
House
In Use As
Shop/retail outlet
Date
1820 - 1840
Coordinates
316607, 233885
Date Recorded
08/06/2017
Date Updated
--/--/--
Description
Terraced three-bay three-storey over basement former house, built c. 1830, as a pair with the adjoining building to north and with former integral carriage-arch to south. Pitched slate roof with red brick chimneystack and rendered parapet having granite coping. Rendered walls. Square-headed openings with granite sills and six-over-six pane timber sliding sash windows to first floor and two-over-two pane windows to second floor. Round-headed door opening having pilasters with moulded consoles flanking timber panelled door with moulded cornice and petal fanlight. Channelled render surround and timber glazed doors to enlarged opening at south end. Early twentieth century shopfront inserted to north, partially shared with adjoining former house. Shopfront comprising channelled pilasters with dentillated consoles and cornice, surrounding timber fixed display window and glazed door. Basement area now covered. Entrances approached by pair of steps with flagged thresholds and cast-iron railings and carved plinths.
Appraisal
This former townhouse retains much of its nineteenth century character, though it has been altered at ground floor level. With the adjoining building to the north it makes a strong contribution to the streetscape. The retention of historic features including timber sliding sash windows, carved timber doorcase and decorative fanlight is noteworthy. The upper floor window proportions contrast with the diminishing proportions of the earlier buildings to the south. Westland Row was opened in 1773 and widened in the early 1790s, though much of the historic building fabric dates to the mid nineteenth century.
