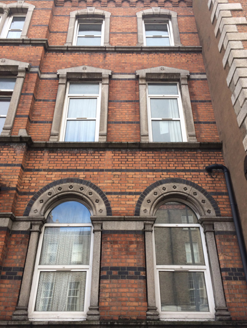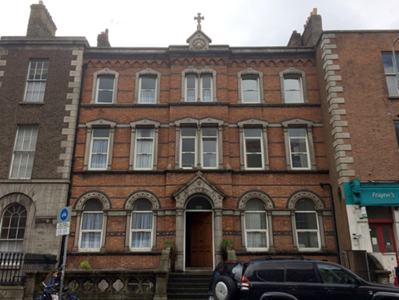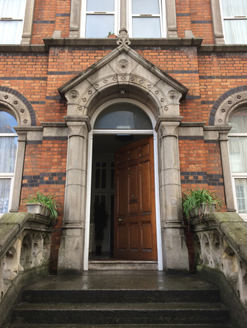Survey Data
Reg No
50930335
Rating
Regional
Categories of Special Interest
Architectural, Artistic, Social
Previous Name
Christian Brothers' School
Original Use
Monastery
In Use As
Hall of residence
Date
1860 - 1880
Coordinates
316624, 233928
Date Recorded
08/06/2017
Date Updated
--/--/--
Description
Attached five-bay three-storey over basement former clerical/Christian Brothers' residence, built 1867-9, with central breakfront bay. Now in use as student accommodation. Pitched slate with red brick chimneystacks, cast-iron rainwater goods, and ashlar granite parapet inscribed to breakfront and surmounted by cross finial. Red brick Flemish bond walls with vitrified brick stringcourses, carved granite sill courses, impost bands at ground and first floors, and with carved limestone eaves cornice having decorative brick detailing. Granite ashlar to basement walls. Round-headed openings to ground floor having flanking granite pilasters, voussoirs with carved quatrefoils, with vitrified brick voussoirs above. Square-headed openings to first floor having flanking granite pilasters with pedimented lintel having inset carved crosses. Square-headed openings to second floor having granite surrounds with segmental-heads having raised keystones with insert carded crosses. Replacement uPVC windows. Round-headed door opening having flanking engaged granite polygonal columns supporting carved granite voussoirs having inset crosses set in carved pediment with fleur-de-lis finial. Timber panelled door with plain fanlight. Entrance approached by flight of granite steps with flanking granite carved balustrade surrounding basement area.
Appraisal
A richly-detailed building that that contributes greatly to quality of the historic streetscape along Westland Row. The red brick walls with extensive cut stone detailing (including sill courses, ashlar surrounds to the openings, and decorative pierced parapet walls over basement level) and vitrified black brick stringcourses creates a visually interesting façade with tonal and textural variation that enlivens the streetscape, and help to give this structure a strong presence along Westland Row. The pronounced ashlar granite cornice with parapet having a central projection surmounted by a cross finial, and the decorative brick eaves course, creates interest at roofscape level. This loss of the original window fittings, although regrettable, fails to detract substantially from this impressive composition. This building was originally constructed as a monastery between 1867-9 to house Christian Brothers who taught at the former national school to the rear of St. Andrews Catholic church (see 50930336) adjacent to the north. It was first occupied by the Brothers on the 14th of December 1868 when not yet fully complete. It is thought that this impressive former monastery was originally built to designs by the celebrated architectural firm Pugin & Ashlin (Pugin Society), which adds significantly to this importance of this structure. Pugin & Ashlin carried out numerous commissions for the Catholic Church in Ireland throughout the 1860s, including a number of churches in Dublin such as the Church of SS Augustine & John on Thomas Street (see 50080563), The Church of the Sacred Heart, Donnybrook (record forthcoming), and The Church of St. Kevin, Harrington Street (record forthcoming), as well as the majestic St. Colman’s Cathedral in Cobh, Cork (see 20827192), a structure of international architectural significance. This impressive structure forms part of an a interesting group of Roman Catholic buildings along with the related presbyteries and church to the north, and the school building(s) located behind the church to the north-east. This group represents an important historical reminder of the growing power and increasing visible presence of the Roman Catholic Church in Ireland from the mid-nineteenth century onwards.





