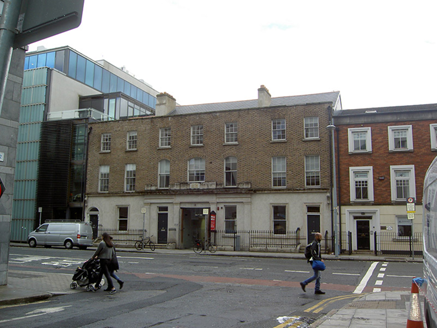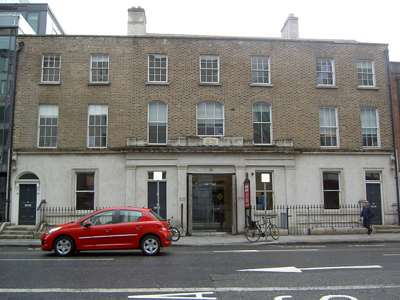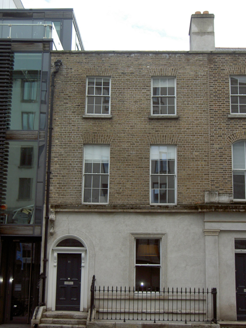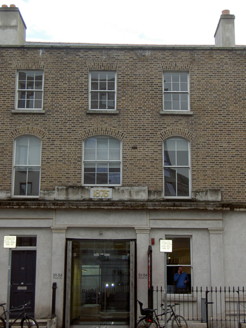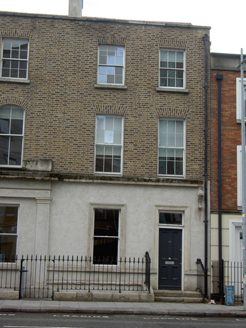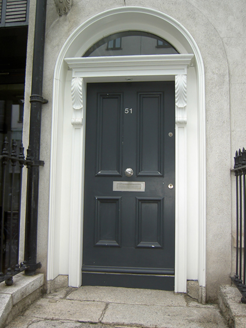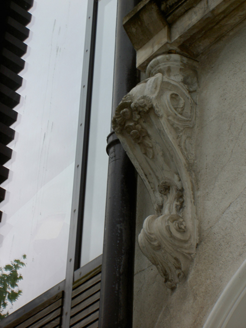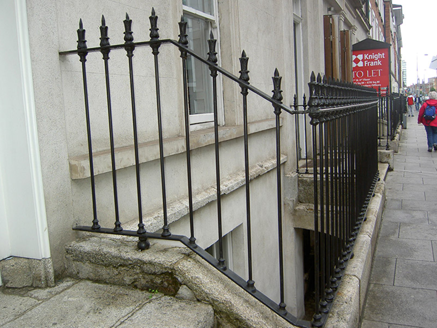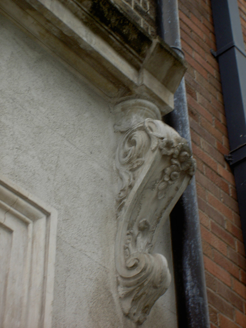Survey Data
Reg No
50930339
Rating
Regional
Categories of Special Interest
Architectural, Artistic
Original Use
House
Historical Use
Foundry
In Use As
Office
Date
1830 - 1870
Coordinates
316731, 234052
Date Recorded
08/06/2017
Date Updated
--/--/--
Description
A pair of two-bay three-storey over basement former townhouse and office, built c. 1840, flanking later infill three-bay three-storey building, built c. 1860, now in single use as offices. Hipped and pitched slate roofs with rendered chimneystacks, brick parapets with granite copings and cast-iron rainwater good. Lined-and-ruled rendered walls to basement and ground floor with granite stringcourses between floors. Render shopfront to ground floor comprising pilasters flanking three central openings, supporting entablature with full-width moulded cornice having stepped parapet with date plaque above and terminated by decorative consoles. Brick Flemish bond walls to upper floors. Square-headed openings to ground floor having one-over-one pane timber sliding sash windows, moulded render surrounds and continuous sills. Plain reveals and granite sill to central building window. Square-headed openings to upper floors having granite sills and six-over-six pane timber sliding sash windows. Segmental-headed openings with granite sills to first floor central three bays, having central six-over-six pane window flanked by two-over-two pane windows. Round-headed door opening with moulded surround, having panelled pilasters and carved consoles flanking timber panelled door with plain fanlight to western end bay. Square-headed door openings having timber panelled door and plain overlight to central building and with moulded render surround eastern end bay. Recent sliding glass doors to central entrance. Cast-iron railings set on granite plinths surrounding basement areas, with matching cast-iron gates. Flights to granite steps and thresholds leading to timber panelled doors.
Appraisal
An interesting group of three buildings, now adapted for use as an architects office, which retains much of its historic character and detailing. It previously housed Healy & Sons metal workshop and foundry. A new six-storey building was built to the rear. Originally comprising a pair of townhouses separated by a vacant plot, the pair were later linked and adapted to single use with the addition of the central three bay block. The stucco base and the simple, well detailed render entablature was added c. 1899, and visually links the three, while also providing emphasis to the central commercial entrance. Flanked by recent buildings to the east and west, the group is eye catching and makes a significant contribution to the traditional character of the streetscape.
