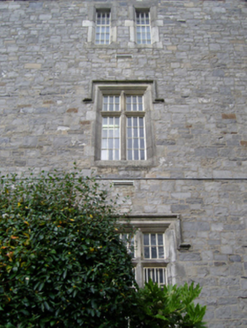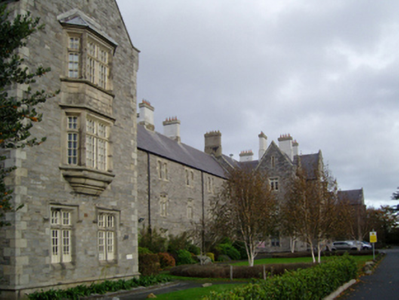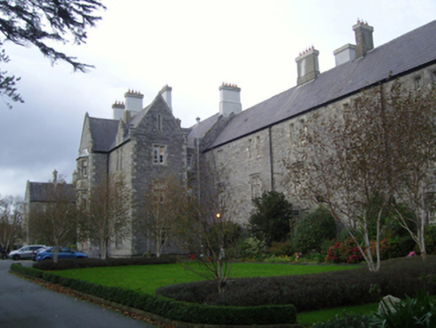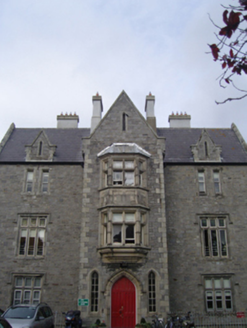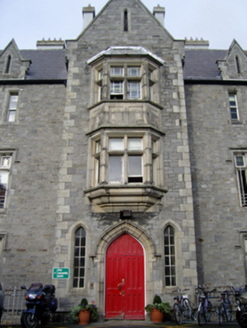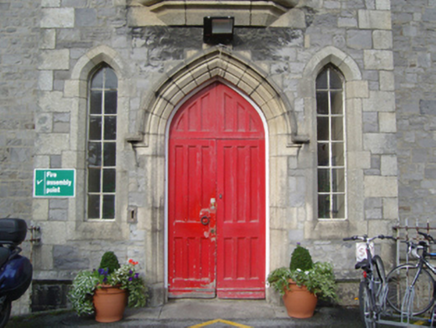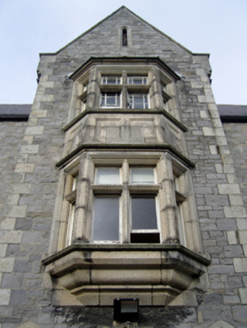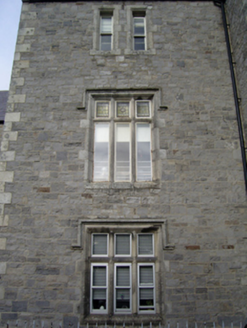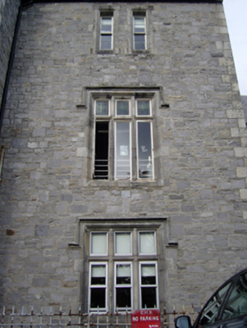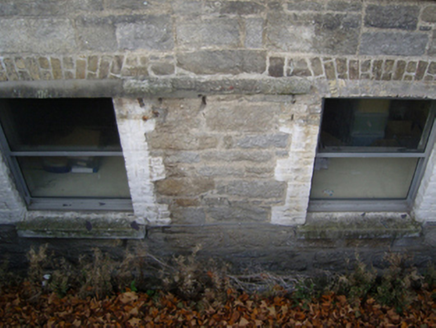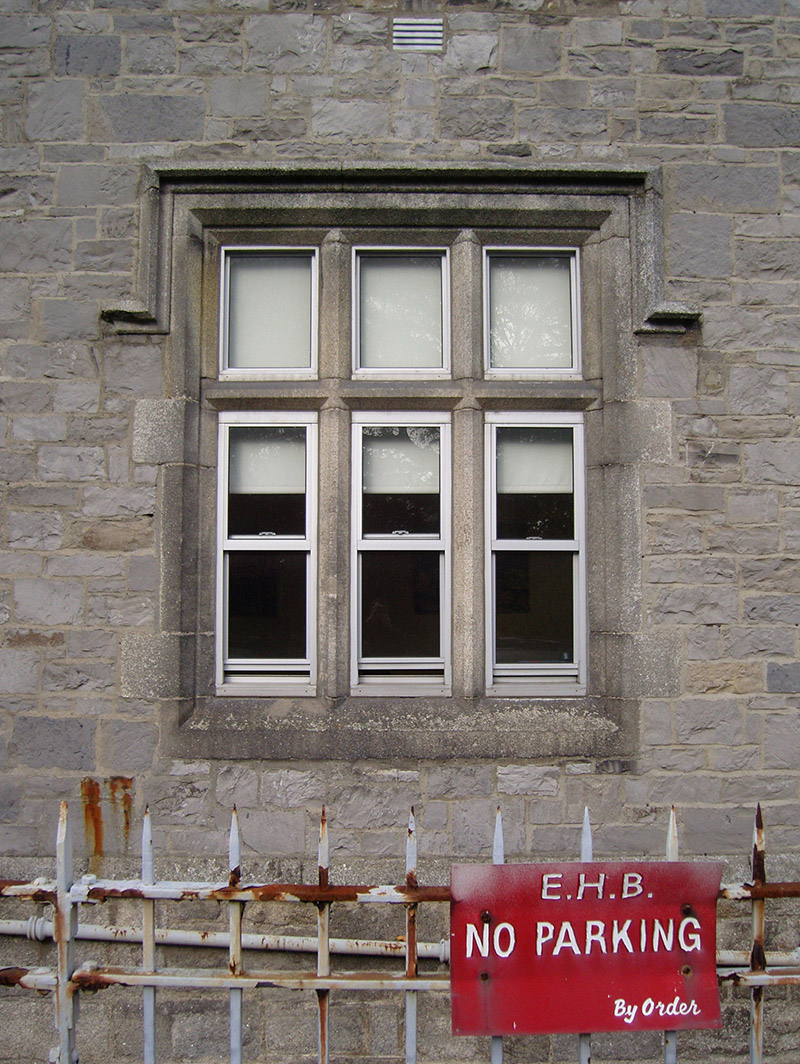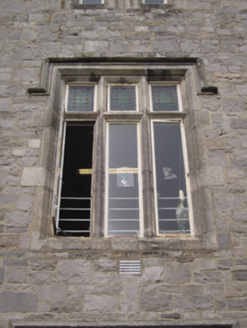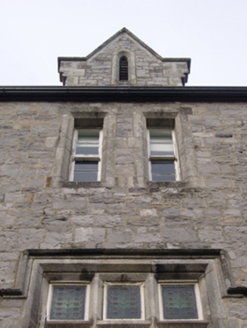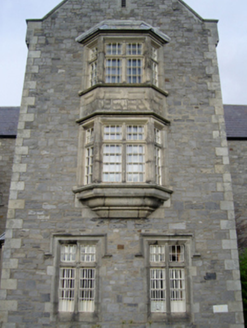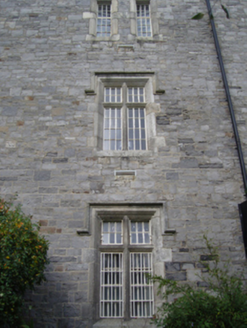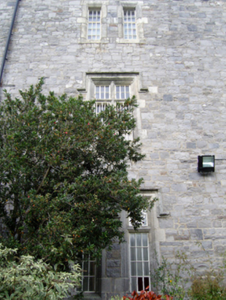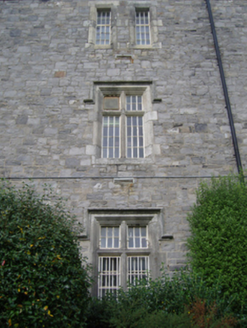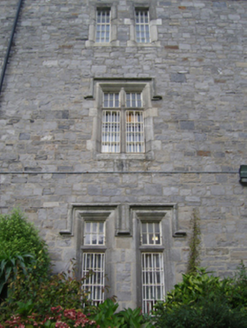Survey Data
Reg No
60220001
Rating
National
Categories of Special Interest
Architectural, Artistic, Historical, Social, Technical
Previous Name
Central Criminal Lunatic Asylum
Original Use
Hospital/infirmary
In Use As
Hospital/infirmary
Date
1845 - 1855
Coordinates
317272, 229178
Date Recorded
30/10/2014
Date Updated
--/--/--
Description
Detached seventeen-bay three-storey over basement asylum, built 1847-51, on an elongated H-shaped plan with single-bay (five-bay deep) three-storey gabled projecting end bays centred on three-bay three-storey double-pile projecting block with single-bay full-height gabled breakfront. Pitched slate roofs on an elongated H-shaped plan; pitched double-pile (M-profile) slate roof including gablets centred on pitched (gabled) slate roof (breakfront), clay ridge tiles, repaired rendered chimney stacks on axis with ridge centred on paired rendered chimney stacks on chamfered bases having corbelled stepped concrete capping supporting terracotta pots, cut-granite chamfered coping to gables on cut-granite corbel kneelers, and replacement uPVC rainwater goods on timber eaves boards retaining cast-iron downpipes. Part repointed coursed rubble limestone walls on cut-granite chamfered cushion course on plinth with cut-granite flush quoins to corners. Tudor-headed central door opening with granite flagged threshold, and cut-granite block-and-start surround having chamfered rebated reveals with hood moulding framing timber panelled double doors having overpanel. Lancet flanking window openings with cut-granite block-and-start surrounds having chamfered reveals framing fixed-pane fittings having square glazing bars. Paired square-headed window openings (basement) with cut-granite sills, and yellow brick block-and-start surrounds framing replacement one-over-one aluminium sash windows. Square-headed window openings in tripartite arrangement with cut-granite cruciform mullions, cut-granite block-and-start surrounds having chamfered reveals with hood mouldings framing replacement one-over-one aluminium sash (ground floor) or timber casement (first floor) windows. Paired square-headed window openings (top floor) with cut-granite block-and-start surrounds having chamfered reveals framing two-over-two timber sash windows having horizontal glazing bars. Paired square-headed window openings (wings), cut-granite block-and-start surrounds having chamfered reveals with hood mouldings framing fixed-pane fittings having square glazing bars. Square-headed window openings in bipartite arrangement (first floor) with cut-granite cruciform mullions, and cut-granite block-and-start surrounds having chamfered reveals with hood mouldings framing fixed-pane fittings having square glazing bars. Paired square-headed window openings (top floor) with cut-granite block-and-start surrounds having chamfered reveals framing pivot fittings having square glazing bars. Set in landscaped grounds.
Appraisal
An asylum erected to a design by Jacob Owen (1778-1870) and Frederick Villiers Clarendon (1820-1904) of the Board of Public Works (established 1831) representing an important component of the mid nineteenth-century built heritage of south County Dublin with the architectural value of the composition, one following the cellular model, confirmed by such attributes as the near-symmetrical footprint centred on a Tudor Revival-detailed frontispiece; the construction in a rough cut deep blue limestone offset by silver-grey granite dressings not only demonstrating good quality workmanship, but also producing a sober two-tone palette; the diminishing in scale of the multipartite openings on each floor producing a graduated visual impression with the private apartments set aside for the governor defined by a polygonal oriel window; and the miniature gablets embellishing a high pitched multi-gabled roofline.
