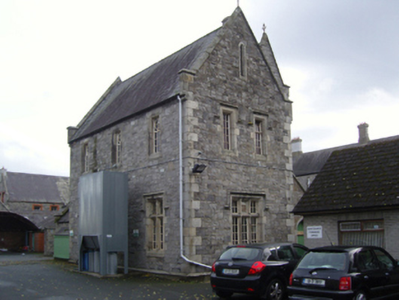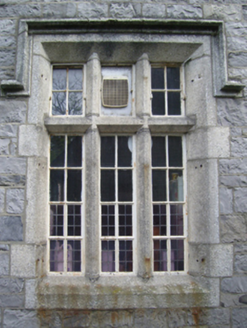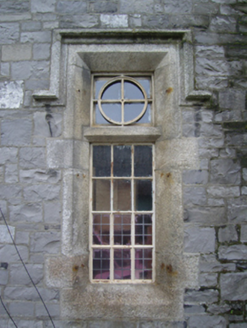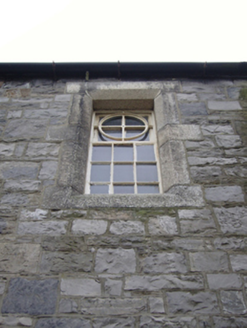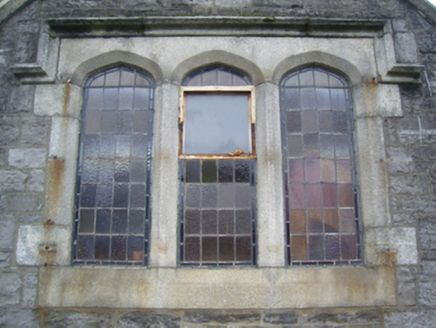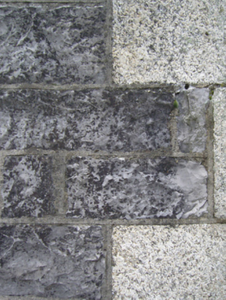Survey Data
Reg No
60220003
Rating
Regional
Categories of Special Interest
Architectural, Artistic, Historical, Social
Previous Name
Central Criminal Lunatic Asylum
Original Use
Hospital/infirmary
Historical Use
Church/chapel
Date
1845 - 1855
Coordinates
317203, 229213
Date Recorded
30/10/2014
Date Updated
--/--/--
Description
Detached single-bay (three-bay deep) two-storey gable-fronted hospital, built 1847-51, on a T-shaped plan with single-bay single-storey porch abutting single-bay full-height turret (south). Adapted to alternative use, 1867. Now in alternative use. Pitched (gable-fronted) slate roofs including pitched (gabled) slate roof (turret) with clay ridge tiles, cut-granite chamfered coping to gables on cut-granite corbel kneelers with wrought iron finials to apexes, and cast-iron rainwater goods retaining cast-iron downpipes. Part repointed coursed rubble limestone walls on cut-granite chamfered cushion course on rendered plinth with cut-granite flush quoins to corners. Square-headed window opening in tripartite arrangement (ground floor) with cut-granite cruciform mullions, and cut-granite block-and-start surround having chamfered reveals with hood moulding framing pivot fittings having square glazing bars. Paired square-headed window openings (first floor), cut-granite block-and-start surrounds having chamfered reveals with hood mouldings framing pivot fittings having square glazing bars. Square-headed window openings in bipartite arrangement (north) with cut-granite cruciform mullions, and cut-granite block-and-start surrounds having chamfered reveals with hood mouldings framing pivot fittings having square glazing bars. Square-headed window openings (first floor) with cut-granite block-and-start surrounds having chamfered reveals framing fixed-pane fittings having square glazing bars. Set in grounds shared with Central Mental Hospital.
Appraisal
A hospital contributing positively to the group and setting values of the Central Mental Hospital complex with the architectural value of the composition, one showing features shared in common with the adjacent asylum (see 60220001), suggested by such attributes as the compact plan form; the construction in a rough cut deep blue limestone offset by silver-grey granite dressings not only demonstrating good quality workmanship, but also producing a sober two-tone palette; the diminishing of the multipartite openings on each floor producing a graduated visual impression; and the slender turret embellishing a high pitched gabled roofline.

