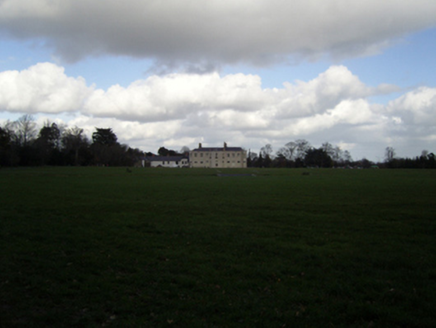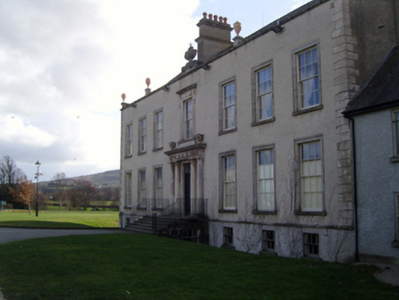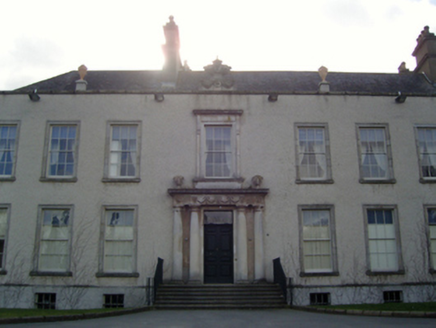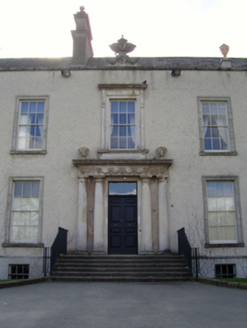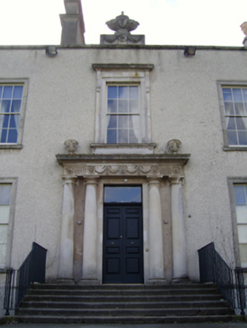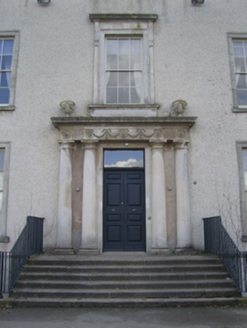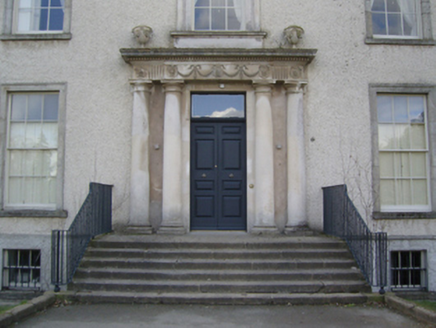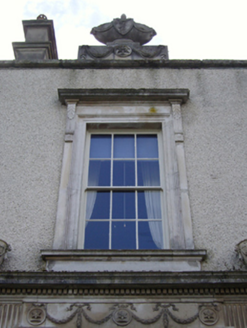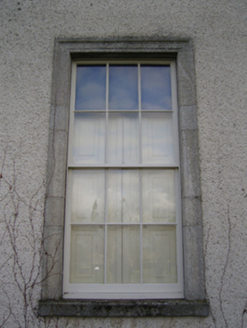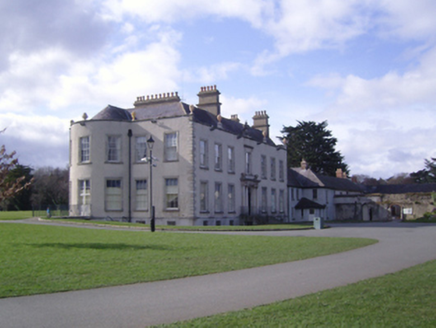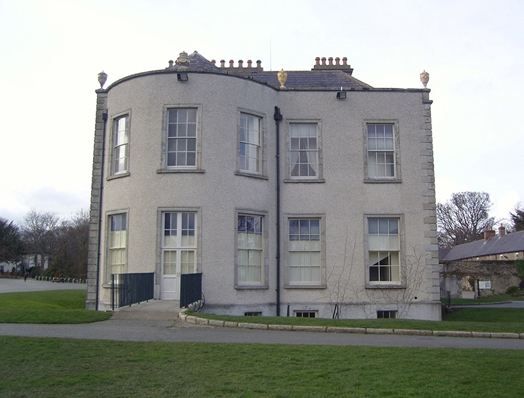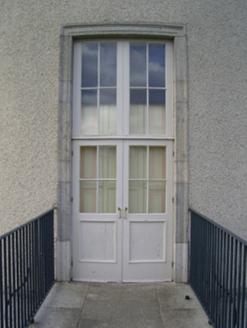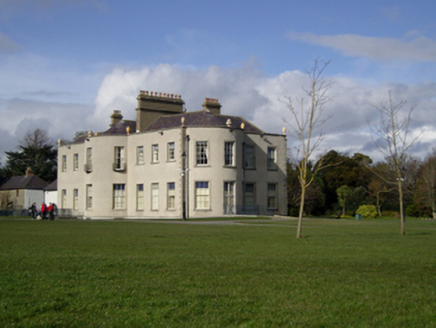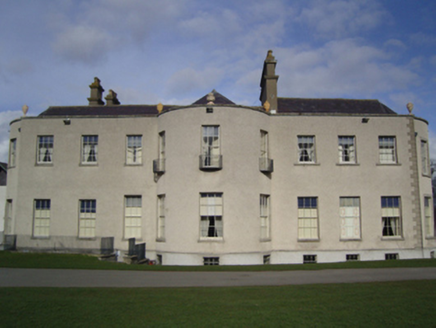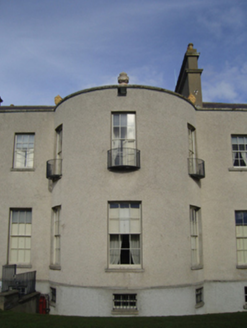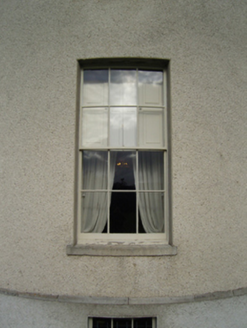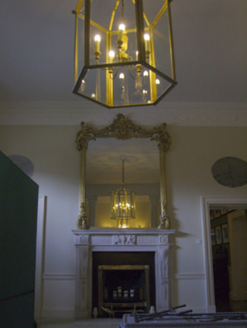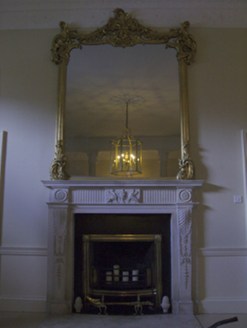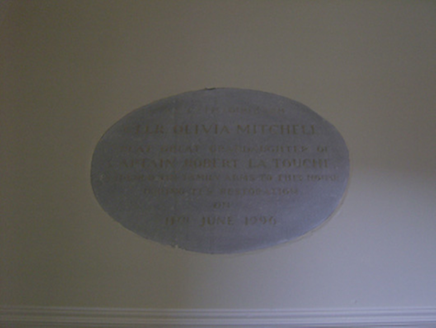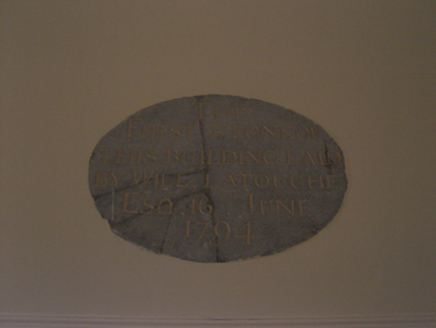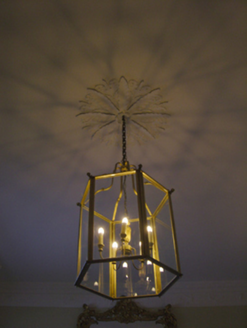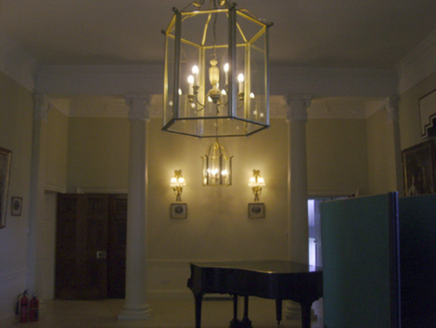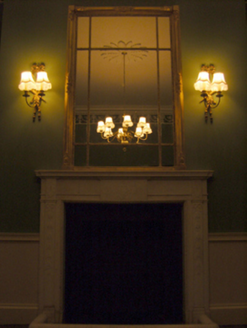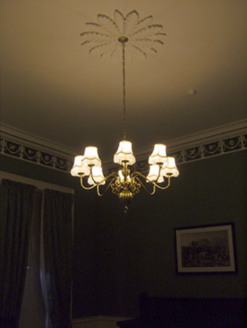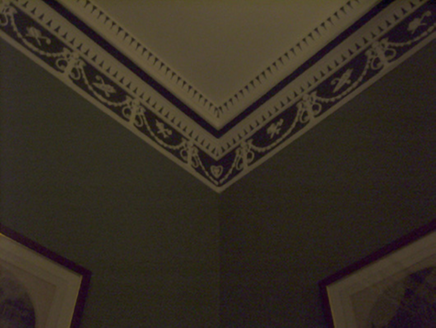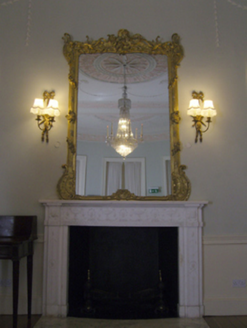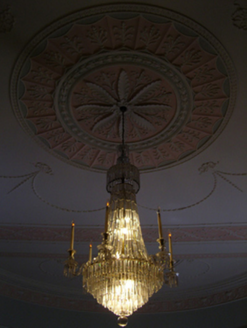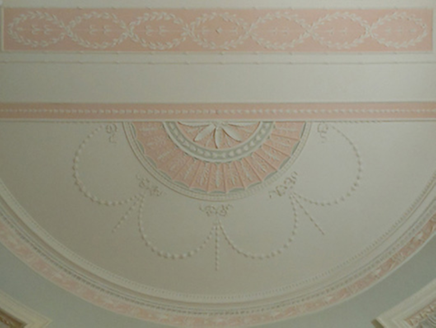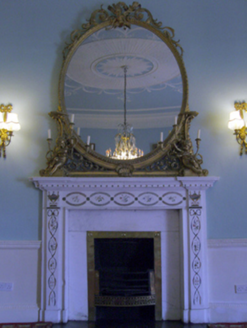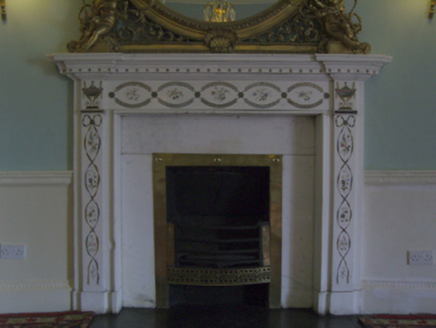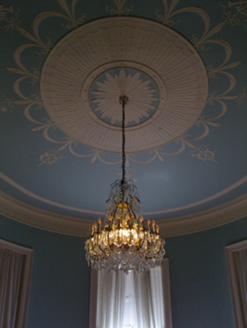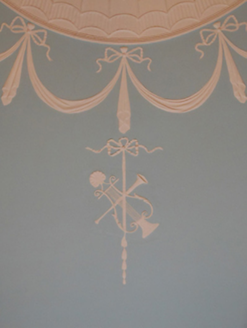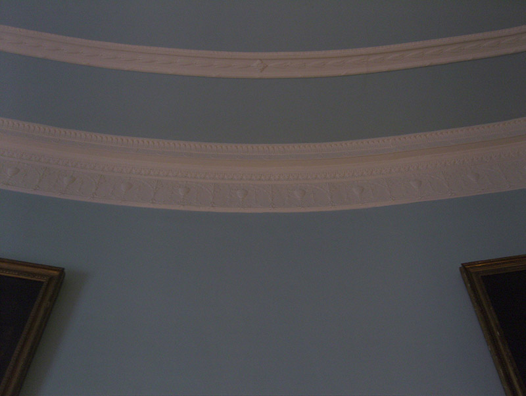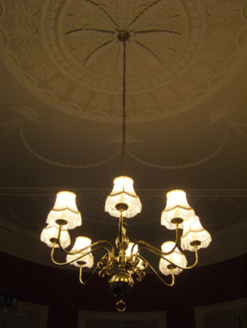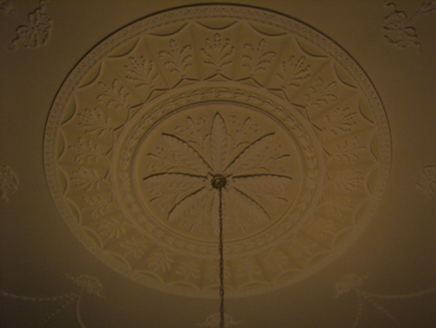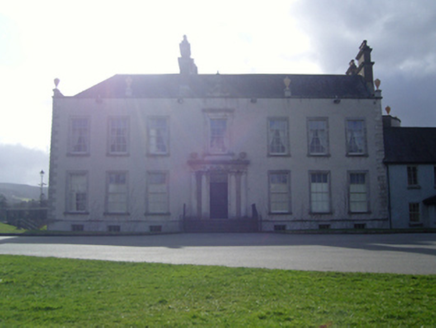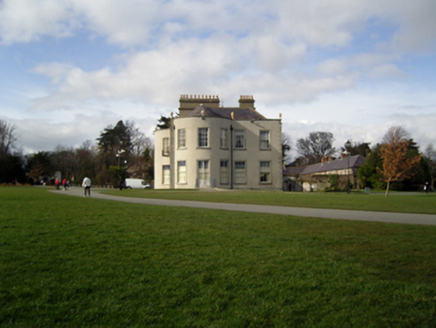Survey Data
Reg No
60220011
Rating
National
Categories of Special Interest
Architectural, Artistic, Historical, Social
Original Use
Country house
Date
1760 - 1765
Coordinates
315473, 226640
Date Recorded
06/01/2013
Date Updated
--/--/--
Description
Detached seven-bay (five-bay deep) two-storey over part raised basement country house, rebuilt 1764, on a T-shaped plan; nine-bay two-storey rear (south) elevation centred on three-bay two-storey bow on a segmental plan. Extended, 1794, producing present composition. Sold, 1864. Occupied, 1911. Sold, 1925. Resold, 1972. Restored, 1992. Hipped slate roof behind parapet abutting bow-ended hipped slate roof (south) on a T-shaped plan centred on half-conical slate roof, clay ridge tiles, rendered chimney stacks on "Cyma Recta"- or "Cyma Reversa"-detailed cushion courses on rendered bases having "Cyma Recta"- or "Cyma Reversa"-detailed cornices below capping supporting terracotta octagonal pots, and concealed rainwater goods retaining cast-iron hoppers and downpipes. Part creeper- or ivy-covered roughcast walls on cut-granite chamfered cushion course on roughcast base with rusticated quoins to corners supporting urn finial-topped cut-granite coping to parapet. Square-headed central door opening approached by flight of six cut-granite steps between wrought iron railings, doorcase with paired engaged Doric columns on plinths supporting urn finial-topped "Cyma Recta"- or "Cyma Reversa"-detailed cornice on swag-detailed fluted frieze framing timber panelled double doors having overlight. Square-headed window opening (first floor) with "Cyma Recta"- or "Cyma Reversa"-detailed sill, and surround with monolithic pilasters supporting "Cyma Recta"- or "Cyma Reversa"-detailed hood moulding on scroll consoles framing six-over-six timber sash window. Square-headed window openings (basement) with cut-granite sills, and concealed dressings framing three-over-three timber sash windows behind wrought iron bars. Square-headed window openings with cut-granite sills, and cut-granite surrounds framing six-over-six timber sash windows without horns. Square-headed window openings to rear (south) elevation with cut-granite sills, and concealed dressings framing three-over-three (basement) or six-over-six timber sash windows without horns. Interior including (ground floor): central entrance hall retaining carved timber surrounds to door openings framing timber panelled doors, columnar screen with Corinthian columns having responsive pilasters, pair of cut-limestone oval date stones ("1996"; "1794") centred on cut-white marble Classical-style chimneypiece, and decorative plasterwork cornice to ceiling centred on decorative plasterwork ceiling rose; breakfast room or morning room (north-east) retaining carved timber surrounds to door openings framing timber panelled doors with carved timber surrounds to window openings framing timber panelled shutters on panelled risers, cut-white marble Classical-style chimneypiece, and decorative plasterwork cornice to ceiling centred on decorative plasterwork ceiling rose; bow-ended dining room (south-east) retaining carved timber Classical-style surrounds to door openings framing timber panelled doors with carved timber surrounds to window openings framing timber panelled shutters on panelled risers, cut-white marble Classical-style chimneypiece, and decorative plasterwork cornice to ceiling centred on decorative plasterwork ceiling rose; bow-ended drawing room (south) retaining carved timber surrounds to door openings framing timber panelled doors with carved timber surrounds to window openings framing timber panelled shutters on panelled risers, inlaid cut-white marble Classical-style chimneypiece, and decorative plasterwork cornice to ceiling centred on decorative plasterwork ceiling rose; bow-ended library (south-west) retaining carved timber surrounds to door openings framing timber panelled doors with carved timber surrounds to window openings framing timber panelled shutters on panelled risers, Classical-style chimneypiece, and decorative plasterwork cornice to ceiling centred on decorative plasterwork ceiling rose; and carved timber surrounds to door openings to remainder framing timber panelled doors with carved timber surrounds to window openings framing timber panelled shutters on panelled risers. Set in landscaped grounds.
Appraisal
A country house erected by the Right Honourable David La Touche MP (1729-1817) representing an important component of the mid eighteenth-century domestic built heritage of south County Dublin with the architectural value of the composition, one allegedly repurposing portions of the earlier "Grange" occupied by The Right Honourable Thomas Taylor, one-time Lord Mayor of Dublin (fl. 1750-1), confirmed by such attributes as the deliberate alignment maximising on panoramic vistas overlooking grounds landscaped by Thomas Leggett (fl. 1770s-1810s) and Hely Dutton (fl. 1800s-1820s) with the Dublin Mountains as a picturesque backdrop; the rectilinear plan form centred on a Classically-detailed doorcase demonstrating good quality workmanship; the diminishing in scale of the openings on each floor producing a graduated visual impression with the principal "apartments" defined by curvilinear bows; and the urn-topped parapeted roofline: meanwhile, aspects of the composition clearly illustrate the continued development or "improvement" of the country house at the turn of the nineteenth century. Having been well maintained, the elementary form and massing survive intact together with substantial quantities of the original fabric, both to the exterior and to the interior, including crown or cylinder glazing panels in hornless sash frames: meanwhile, contemporary joinery; Classical-style chimneypieces; and neo-Classical plasterwork attributed to Michael Stapleton (c.1747-1801) of Dublin (Bence-Jones 1978, 202-3), all highlight the considerable artistic potential of the composition. Furthermore, an adjoining stable complex (see 60220012); a walled garden (see 60220013); a nearby "estate house" (see 60220015); and a farmyard complex (see 60220016), all continue to contribute positively to the group and setting values of an estate having historic connections with the La Touche family including John David La Touche (1772-1838) and Colonel David Charles La Touche JP DL (1800-72), one-time High Sheriff of County Dublin (fl. 1843); Robert Tedcastle JP (1825-1919), 'Retired Ship Merchant [late of] Marlay Rathfarnham County Dublin' (NA 1911; Calendars of Wills and Administrations 1919, n.p.); and the Love family including Robert Ketton Love (1882-1939) and Philip Austin Love (1915-70).
