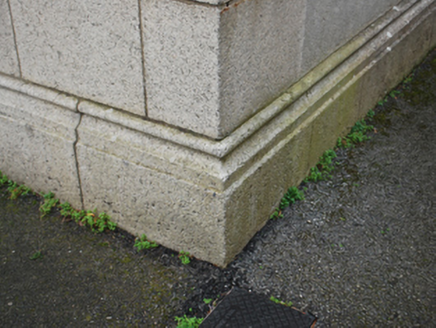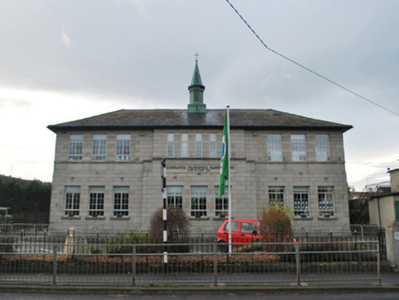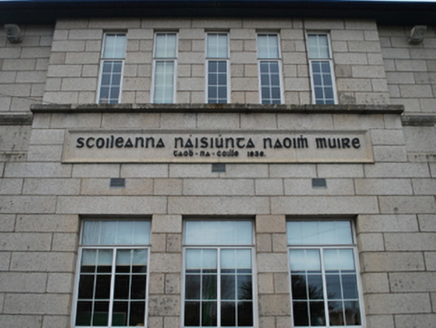Survey Data
Reg No
60220038
Rating
Regional
Categories of Special Interest
Architectural, Social
Original Use
School
In Use As
School
Date
1930 - 1940
Coordinates
318196, 225233
Date Recorded
27/02/2013
Date Updated
--/--/--
Description
Detached three-bay two-storey national school, designed 1934; built 1935-6; dated 1936, on a T-shaped plan centred on single-bay full-height "bas-relief" breakfront; single-bay (single-bay deep) two-storey flat-roofed central return (west). Renovated, 2011. Hipped slate roof centred on flat roof behind parapet (west), clay ridge tiles centred on copper-covered spirelet on an octagonal plan on copper-covered base, central rooflight to rear (west) pitch, and cast-iron rainwater goods on overhanging timber boarded box eaves. Granite ashlar wall to front (east) elevation on moulded cushion course on cut-granite plinth; rendered, ruled and lined surface finish (remainder). Square-headed window openings in tripartite arrangement to front (east) elevation with cut-granite sills (ground floor) or thumbnail beaded cut-granite sill course (first floor), and cut-granite lintels framing replacement uPVC casement windows. Square-headed window openings (remainder) with cut-granite sills, and concealed dressings framing replacement uPVC casement windows. Set back from line of road in relandscaped grounds.
Appraisal
A national school erected to a design (1934) by Arnold Francis Hendy (1894-1958) of South Leinster Street, Dublin (Irish Builder 17th November 1934, 1003), representing an integral component of the early twentieth-century built heritage of south County Dublin with the architectural value of the composition, one succeeding 'a gaunt utilitarian structure [1840] where the infant classes were marshalled on tiered benches on the side of one enormous classroom' (Rothery 1997, 145), suggested by such attributes as the symmetrical footprint centred on a shallow breakfront; the construction in a shimmering silver-grey Barnaculia granite demonstrating good quality workmanship; the slight diminishing in scale of the grouped openings on each floor producing a feint graduated visual impression; and the polygonal spirelet embellishing the roofline as a picturesque eye-catcher in the landscape. Having been well maintained, the elementary form and massing survive intact together with quantities of the original fabric: however, the recent (2011) introduction of replacement fittings to most of the openings has not had a beneficial impact on the external expression or integrity of a national school forming part of a self-contained group alongside the adjacent Sandyford Carnegie Free Library (see 60220039) with the resulting ensemble making a pleasing visual statement in Enniskerry Road.





