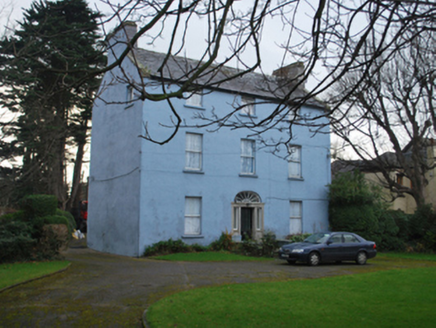Survey Data
Reg No
60220045
Rating
Regional
Categories of Special Interest
Architectural, Artistic, Historical, Social
Original Use
House
In Use As
House
Date
1756 - 1798
Coordinates
318370, 225910
Date Recorded
06/01/2013
Date Updated
--/--/--
Description
Detached three-bay two-storey house with half-dormer attic, extant 1798, on a rectangular plan; three-bay full-height rear (west) elevation. Pitched slate roof with lichen-covered clay ridge tiles, cut-granite coping to gables with slate hung rendered chimney stacks to apexes having chamfered capping, and cast-iron rainwater goods on rendered eaves. Rendered walls. Elliptical-headed central door opening in tripartite arrangement approached by platform of two cut-granite steps, cut-granite doorcase with monolithic pilasters supporting "bas-relief" cornice on blind frieze, and concealed dressings framing replacement glazed timber panelled door having sidelights below fanlight. Square-headed window openings with cut-granite sills, and concealed dressings framing one-over-one timber sash windows. Square-headed window openings (west) with cut-granite sills, and concealed dressings framing one-over-one timber sash windows. Interior including (ground floor): central vestibule retaining moulded plasterwork cornice to ceiling; round- or segmental-headed door opening into hall with classical-style surround framing timber panelled door having fanlight; hall retaining carved timber surrounds to door openings framing timber panelled doors, and moulded plasterwork cornice to ceiling; and carved timber surrounds to door openings to remainder framing timber panelled doors with carved timber surrounds to window openings framing timber panelled shutters. Set back from road in landscaped grounds with roughcast piers to perimeter having cut-granite capping supporting wrought iron double gates.
Appraisal
A house representing an integral component of the later eighteenth-century domestic built heritage of south County Dublin with the architectural value of the composition, one sometimes known as "Sandyford House" [DLRCoCo] or "Sirr's House" owing to purported connections with Town Major Henry Charles Sirr (1764-1841) 'who arrested Lord Edward FitzGerald [1763-98] in 1798' [SDCoCo], suggested by such attributes as the compact rectilinear plan form centred on a provincial doorcase showing a simple radial fanlight; the diminishing in scale of the centralised openings on each floor producing a graduated visual impression; and the high pitched roof. Having been reasonably well maintained, the elementary form and massing survive intact together with quantities of the original fabric, both to the exterior and to the interior where contemporary joinery; restrained chimneypieces; and sleek plasterwork refinements, all highlight the modest artistic potential of a house making a pleasing visual statement in an urbanised village street scene.

