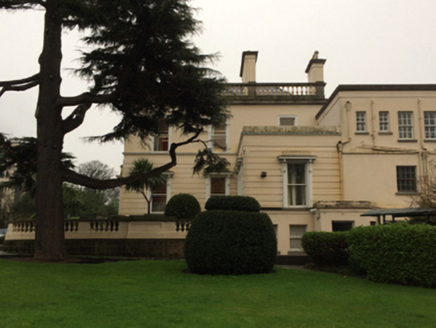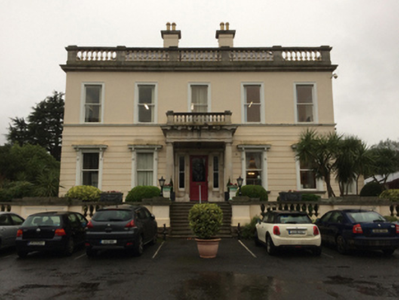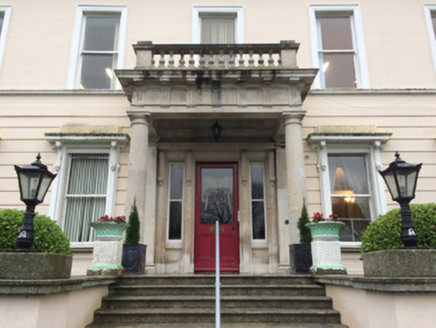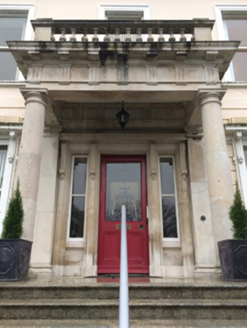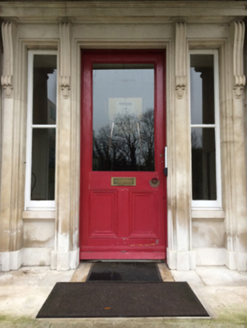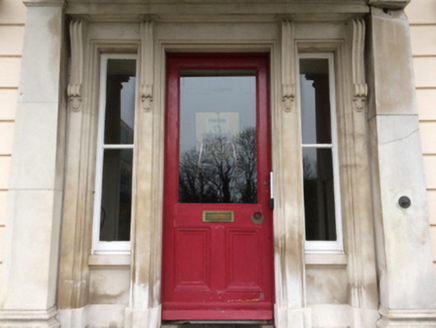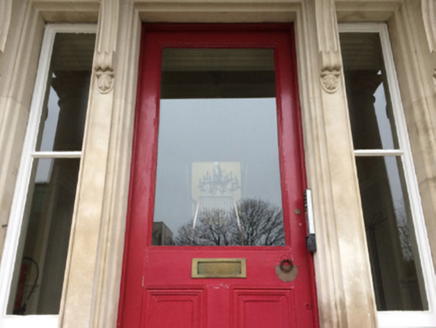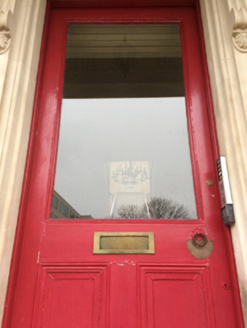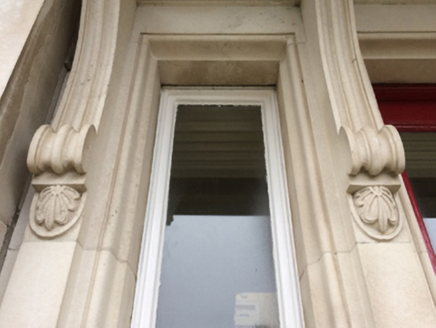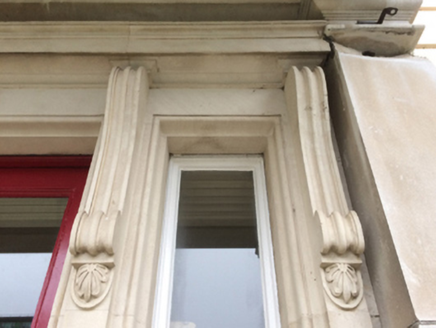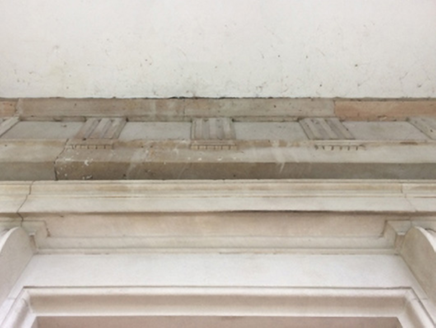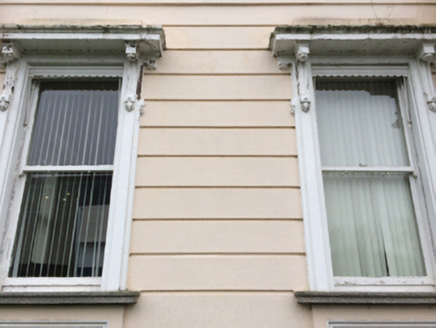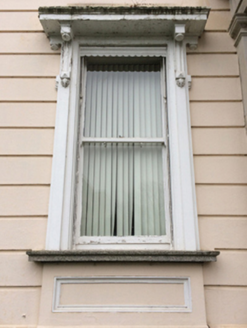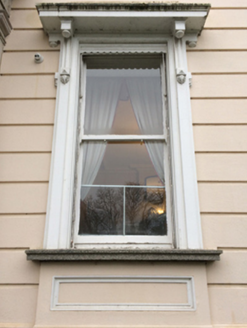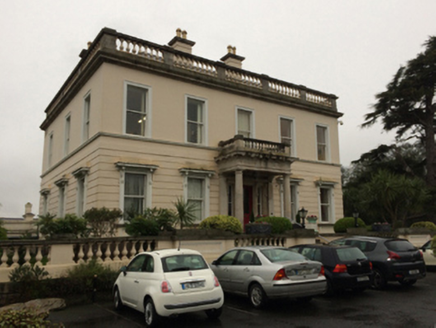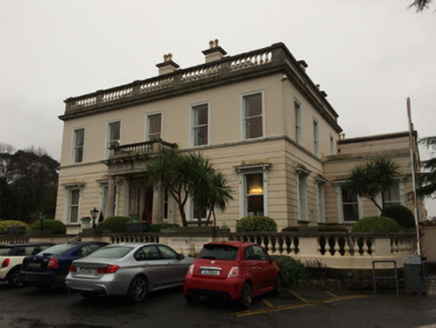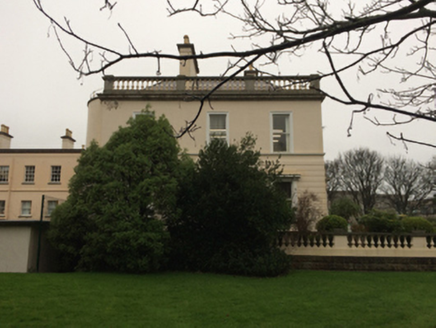Survey Data
Reg No
60230010
Rating
Regional
Categories of Special Interest
Architectural, Artistic, Historical, Social
Previous Name
Leopardstown
Original Use
Country house
In Use As
Hospital/infirmary
Date
1795 - 1800
Coordinates
320096, 225763
Date Recorded
03/02/2017
Date Updated
--/--/--
Description
Detached three-bay two-storey over basement country house, built 1796, on a T-shaped plan centred on (single-storey) prostyle distyle Doric portico to ground floor; three-bay two-storey side elevations. Sold, 1830. Resold, 1837. Resold, 1861. "Improved", 1861-2, producing present composition. Sold, 1877. Occupied, 1911. Adapted to alternative use, 1917. Adapted to alternative use, 1979. Hipped slate roof on a U-shaped plan behind parapet with clay ridge tiles, paired rendered central chimney stacks having stringcourses below cut-granite capping supporting yellow terracotta octagonal pots, and concealed rainwater goods. Rendered channelled walls (ground floor) on moulded rendered cushion course on rendered, ruled and lined plinth; rendered, ruled and lined surface finish (first floor) with cut-granite "Cyma Recta"- or "Cyma Reversa"-detailed cornice below balustraded parapet. Square-headed central door opening in tripartite arrangement behind (single-storey) prostyle distyle Doric portico approached by flight of eleven cut-granite steps with cut-Portland stone columns on padstones having responsive pilasters supporting modillioned "Cyma Recta"- or "Cyma Reversa"-detailed cornice on triglyph-detailed frieze on entablature below balustraded parapet, cut-Portland stone doorcase with monolithic pilasters on padstones supporting shallow cornice on blind frieze on fluted scroll consoles framing glazed timber panelled door having fixed-pane sidelights. Square-headed window openings (ground floor) with cut-granite sills on panelled risers, and rendered surrounds with "Cyma Recta"- or "Cyma Reversa"-detailed hood mouldings on nailhead-detailed consoles framing one-over-one timber sash windows. Square-headed window openings (first floor) with sill course, and moulded rendered surrounds framing one-over-one timber sash windows. Square-headed central window openings to rear (west) elevation with cut-granite sills, and concealed dressings framing six-over-six (ground floor) or one-over-one (first floor) timber sash windows. Interior including (ground floor): central hall retaining carved timber surrounds to door openings framing timber panelled doors, decorative plasterwork cornice to ceiling centred on "Acanthus"-detailed ceiling rose, staircase on an Imperial plan with cast-iron balusters supporting carved timber banisters terminating in volutes, carved timber surrounds to door openings to landing framing timber panelled doors, and decorative plasterwork cornice to ceiling centred on "Acanthus"-detailed ceiling rose; reception room (south) retaining carved timber surround to door opening framing timber panelled door with carved timber surrounds to window openings framing timber panelled shutters, and decorative plasterwork cornice to ceiling centred on decorative plasterwork ceiling rose; reception room (north) retaining carved timber surround to door opening framing timber panelled door with carved timber surrounds to window openings framing timber panelled shutters, and decorative plasterwork cornice to ceiling centred on decorative plasterwork ceiling rose; and carved timber surrounds to door openings to remainder framing timber panelled doors with carved timber surrounds to window openings framing timber panelled shutters. Set in relandscaped grounds.
Appraisal
A country house erected for Colonel Charles Henry Coote MP (1754-1823) representing an important component of the late eighteenth-century domestic built heritage of south County Dublin with the architectural value of the composition, one described (1837) as 'the handsome residence of Fenton Hort [1794-1873] situated in a demesne [commanding] magnificent views of the bay of Dublin, Killiney hills, Bray Head and Wicklow and Dublin mountains' (Lewis 1837 II, 656), confirmed by such attributes as the compact rectilinear plan form centred on a pillared portico demonstrating good quality workmanship in a creamy Portland stone; the diminishing in scale of the openings on each floor producing a graduated visual impression with those openings showing sleek "stucco" refinements; and the balustraded roofline: meanwhile, aspects of the composition clearly illustrate the continued development or "improvement" of the country house for Charlotte Malcomson (née Pim) (1803-97) with those works attributed to John Skipton Mulvany (1813-70) of Lower Sackville Street [O'Connell Street], Dublin (O'Dwyer 2000, 58-9). Having been well maintained, the elementary form and massing survive intact together with substantial quantities of the original fabric, both to the exterior and to the interior where contemporary joinery; restrained chimneypieces; and decorative plasterwork enrichments, all highlight the artistic potential of the composition. Furthermore, an adjacent hospital (see 60230011); and a nearby stable block (see 60230012), all continue to contribute positively to the group and setting values of a diminished estate having subsequent connections with Sir James Talbot Power (1851-1916), 'Baronet late of Leopardstown Park Stillorgan County Dublin' (Calendars of Wills and Administrations 1916, 595; cf. 60230111).
