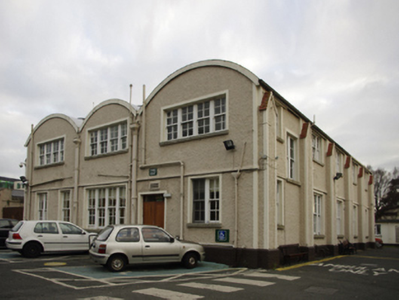Survey Data
Reg No
60230011
Rating
Regional
Categories of Special Interest
Architectural, Technical
Previous Name
Leopardstown
Original Use
Hospital/infirmary
In Use As
Hospital/infirmary
Date
1917 - 1937
Coordinates
320011, 225750
Date Recorded
03/02/2017
Date Updated
--/--/--
Description
Detached three-bay (five-bay deep) two-storey triple barrel-vaulted hospital, extant 1937, on a rectangular plan. Corrugated-iron-covered triple barrel-vaulted roof with paired rendered central chimney stacks to rear (south) elevation having cut-granite stringcourses below capping, and cast-iron hoppers and square profile downpipes to front (north) elevation with replacement uPVC rainwater goods (remainder) retaining cast-iron downpipes. Roughcast walls on red brick header bond chamfered cushion course on red brick Flemish bond plinth with rendered "bas-relief" strips to corners. Square-headed window openings in quadripartite arrangement to front (north) elevation with cut-granite sills, timber mullions, and rendered "bas-relief" surrounds framing four-over-four timber sash windows. Square-headed window openings in tripartite arrangement in square-headed recesses between gabled buttresses with cut-granite sills, timber mullions, and rendered "bas-relief" surrounds framing six-over-six timber sash windows having two-over-two sidelights. Set in relandscaped grounds shared with Leopardstown Park.
Appraisal
A hospital not only contributing positively to the group and setting values of the Leopardstown Park estate, but also clearly illustrating the continued development or "improvement" of the estate following its donation (1917) to the Ministry of Pensions 'for the establishment of a permanent home for the care of invalided officers and neurasthenic servicement' with the architectural value of the composition suggested by such attributes as the compact rectilinear plan form; the diminishing in scale of the multipartite openings on each floor; and the curvilinear roof showing an expeditious corrugated-iron finish.



