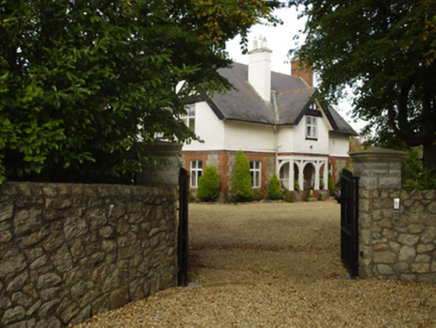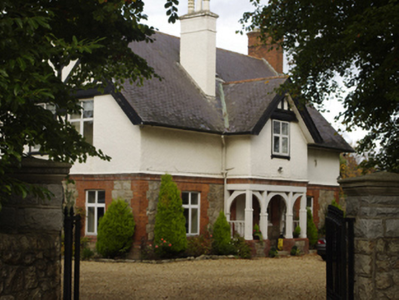Survey Data
Reg No
60230019
Rating
Regional
Categories of Special Interest
Architectural, Artistic
Previous Name
Glanbyne originally The Cottage
Original Use
House
In Use As
House
Date
1893 - 1908
Coordinates
320871, 226262
Date Recorded
23/10/2014
Date Updated
--/--/--
Description
Detached three-bay single-storey house with half-dormer attic, extant 1908, on a cruciform plan centred on single-bay full-height gabled projecting breakfront; single-bay (single-bay deep) full-height central return (west). Pitched slate roof on a cruciform plan centred on pitched (gabled) slate roof (breakfront), terracotta ridge tiles, roughcast (south) or red brick English Garden Wall bond (north) chimney stacks having stringcourses below capping supporting terracotta or yellow terracotta tapered pots, timber bargeboards to gables, and replacement uPVC rainwater goods on slightly overhanging timber boarded eaves retaining cast-iron downpipes. Tuck pointed "Opus Incertum" granite walls (ground floor) on red brick header bond cushion course on plinth with red brick flush quoins to corners supporting red brick header bond stringcourse; roughcast surface finish (half-dormer attic) with "timber frame" surface finish to gables. Square-headed central door opening with red brick block-and-start surrounds framing timber panelled door. Square-headed window openings in shallow camber-headed recesses (ground floor) with red brick header bond chamfered sills, and red brick block-and-start surrounds framing casement windows having square glazing bars. Square-headed window openings (half-dormer attic) with shallow sills on consoles, and timber surrounds framing casement windows having square glazing bars. Set in landscaped grounds.
Appraisal
A house representing an integral component of the domestic built heritage of south County Dublin with the architectural value of the composition, one showing the development of the so-called "Royal Exchange Estate" as 'a picturesque garden city [with] houses of the new type…designed by architects and well designed too' (The Irish Builder and Engineer 4th February 1911, 80; cf. 60230038; 60230041; 60260177; 60260193; 60260195; 60260198; 60260199; 60260227; 60260230), suggested by such attributes as the compact plan form centred on an arcaded breakfront; the construction in a rock faced silver-grey granite offset by red brick dressings; the diminishing in scale of the openings on each floor producing a graduated visual impression; and the Arts and Crafts-like timber work embellishing a high pitched roofline. Having been well maintained, the elementary form and massing survive intact together with substantial quantities of the original fabric, both to the exterior and to the interior, thus upholding the character or integrity of a house making a pleasing visual statement in a sylvan street scene.



