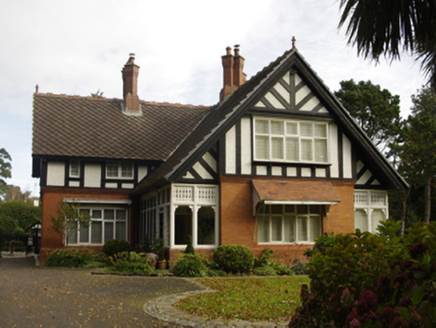Survey Data
Reg No
60230041
Rating
Regional
Categories of Special Interest
Architectural, Artistic, Historical, Social
Previous Name
Altan Grange
Original Use
House
In Use As
House
Date
1900 - 1905
Coordinates
321645, 225816
Date Recorded
24/10/2014
Date Updated
--/--/--
Description
Detached three-bay single-storey house with half-dormer attic, built 1904; occupied 1911, on a T-shaped plan centred on single-bay full-height gabled projecting breakfront. For sale, 1985. Pitched diagonal red fibre-cement slate roof on a T-shaped plan centred on pitched diagonal red fibre-cement slate roof (breakfront) with part perforated crested terracotta ridge tiles, paired red brick Running bond diagonal chimney stacks centred on paired red brick Running bond diagonal chimney stacks on red brick Running bond base having corbelled stepped capping supporting terracotta or yellow terracotta octagonal pots, timber bargeboards to gables with terracotta finials to apexes, and cast-iron rainwater goods on slightly overhanging timber boarded eaves retaining cast-iron downpipes. Red brick English Garden Wall bond walls (ground floor) on red brick header bond cushion course on red brick English Garden Wall bond plinth with "Cyma Recta"- or "Cyma Reversa"-detailed red brick header bond cornice; "timber frame" surface finish (half-dormer attic). Square-headed window openings in camber-headed recesses (ground floor) with red brick header bond chamfered sills, and red brick voussoirs framing timber casement windows. Square-headed window openings (half-dormer attic) with "Cyma Recta"- or "Cyma Reversa"-detailed sills, and "timber frame" surrounds framing timber casement windows. Set in landscaped grounds with red brick English Garden Wall bond piers to perimeter having stringcourses below thumbnail beaded shallow pyramidal capping supporting wrought iron double gates.
Appraisal
A house representing an important component of the early twentieth-century domestic built heritage of south County Dublin with the architectural value of the composition, one showing the development of the so-called "Royal Exchange Estate" as 'a picturesque garden city [with] houses of the new type…designed by architects and well designed too' (The Irish Builder and Engineer 4th February 1911, 80; cf. 60230019; 60230038; 60260177; 60260193; 60260195; 60260198; 60260199; 60260227; 60260230), confirmed by such attributes as the symmetrical footprint centred on an expressed breakfront; the construction in a vibrant red brick with an Arts and Crafts-like "timber frame" surface finish overhead; the diminishing in scale of the multipartite openings on each floor producing a graduated visual impression; and the high pitched roofline: meanwhile, aspects of the composition illustrate the partial reconstruction of the house 'under the supervision of Messrs. W.D. [sic] Byrne and Son' (The Irish Builder and Engineer 23rd April 1932, 390). Having been well maintained the elementary form and massing survive intact together with substantial quantities of the original fabric, both to the exterior and to the interior, thus upholding the character or integrity of the composition. Furthermore, a nearby gate lodge (see 60230042) continues to contribute positively to the group and setting values of a self-contained suburban estate having historic connections with Sir John George Barton (1850-1937), Chief Boundary Surveyor for Ireland (fl. 1892-1912; DIA); and Sir Michael O'Loghlen (1866-1934) and Lady Beatrice Mary O'Loghlen (née Murphy) (1877-1953).

