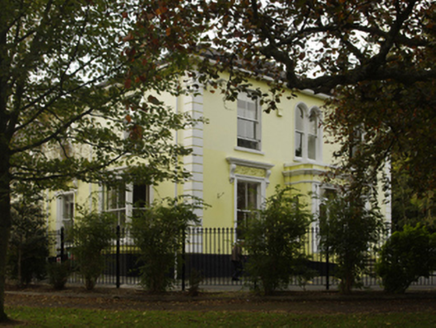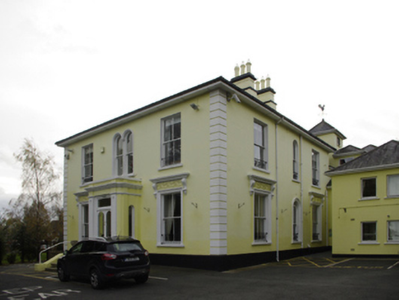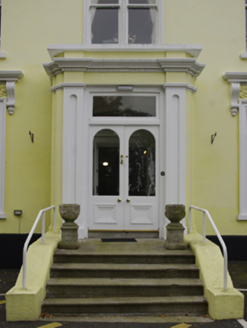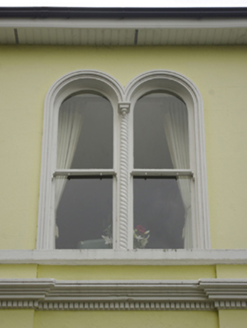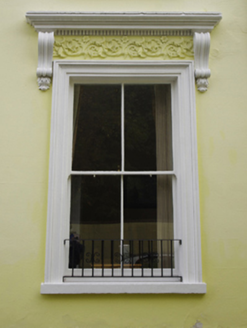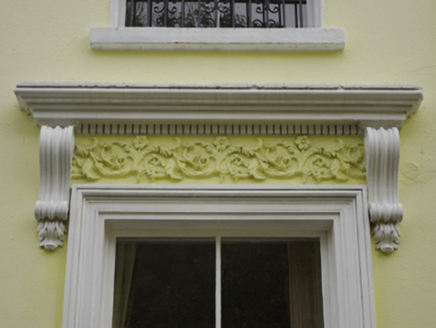Survey Data
Reg No
60230047
Rating
Regional
Categories of Special Interest
Architectural, Artistic, Historical, Social
Previous Name
Cairn Hill
Original Use
House
In Use As
Nursing/convalescence home
Date
1855 - 1865
Coordinates
322049, 226048
Date Recorded
24/10/2014
Date Updated
--/--/--
Description
Detached three-bay two-storey house, extant 1862, on a square plan centred on single-bay single-storey flat-roofed advanced porch to ground floor; three-bay two-storey side elevations. Occupied, 1911. Extended, 1999, to accommodate alternative use. Hipped slate roof on an E-shaped plan with clay ridge tiles, rendered chimney stacks on cushion courses on rendered bases having stringcourses below capping supporting terracotta octagonal pots, and replacement uPVC rainwater goods on box eaves retaining some cast-iron downpipes. Rendered, ruled and lined walls on rendered chamfered plinth with rusticated rendered piers to corners. Square-headed central door opening approached by flight of four cut-granite steps with concealed dressings framing glazed timber panelled double doors having overlight. Round-headed window openings ("cheeks") with cut-granite sills, and concealed dressings framing fixed-pane timber fittings. Segmental-headed door opening into house with glazed timber panelled double doors having sidelights on panelled risers below overlight. Round-headed window opening in bipartite arrangement (first floor) with cut-granite sill, rope twist-detailed mullion, and moulded rendered surround framing one-over-one timber sash windows. Square-headed window openings (ground floor) with cut-granite sills, and moulded rendered surrounds supporting dentilated "Cyma Recta"- or "Cyma Reversa"-detailed hood mouldings on "Acanthus"-detailed fluted consoles framing two-over-two timber sash windows. Square-headed window openings (first floor) with cut-granite sills, and concealed dressings framing two-over-two timber sash windows. Interior including (ground floor): central hall retaining carved timber surrounds to door openings framing timber panelled doors; and carved timber surrounds to door openings to remainder framing timber panelled doors with carved timber surrounds to window openings framing timber panelled shutters on panelled risers. Set in relandscaped grounds.
Appraisal
A house erected by Jacob Sparrow (1818-70) representing an integral component of the mid nineteenth-century domestic built heritage of south County Dublin with the architectural value of the composition, one of the 'several villa residences and elegant mansions…of a very superior character' mentioned in The Dublin Builder (1st June 1861, 522; cf. 60230031; 60230043; 60230044; 60230045; 60260176; 60260185), suggested by such attributes as the compact square plan form centred on a Classically-detailed porch; and the uniform or near-uniform proportions of openings on each floor with those openings showing sleek "stucco" refinements. Having been well maintained, the elementary form and massing survive intact together with substantial quantities of the original fabric, both to the exterior and to the interior where contemporary joinery; chimneypieces; and decorative plasterwork enrichments, all highlight the artistic potential of a house having historic connections with Thomas Davis (d. 1898), Director of the Mining Company of Ireland (The Mining Manual 1891, 653; cf. 60230059); and Lett Sealy Lett, 'Wine Agent' (NA 1911; Thom's Official Directory 1925, 1889; 1926, 1903).
