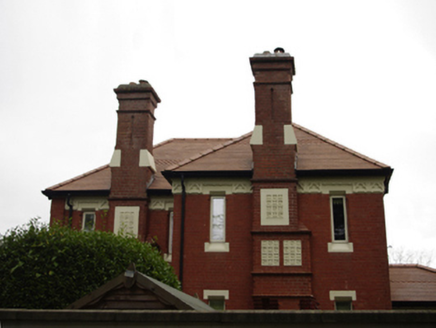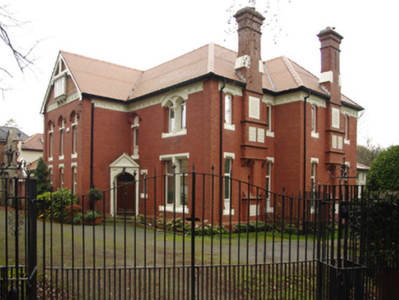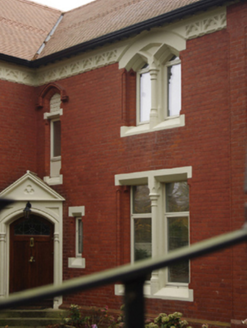Survey Data
Reg No
60230048
Rating
Regional
Categories of Special Interest
Architectural, Artistic, Historical, Social
Original Use
House
In Use As
House
Date
1900 - 1905
Coordinates
321882, 225859
Date Recorded
26/11/2014
Date Updated
--/--/--
Description
Detached three-bay two-storey house with dormer attic, built 1901-2; occupied 1910, on an L-shaped plan with single-bay two-storey gabled projecting end bay; four-bay two-storey rear (east) elevation. Renovated, 1995. For sale, 2008. Sold, 2010. Vacant, 2014. Pitched (gable-fronted) and hipped terracotta tile roofs including courses of fish scale terracotta tile, terracotta ridge tiles, red brick English Garden Wall bond buttressed chimney stacks having stringcourses below thumbnail beaded cornice capping supporting terracotta pots, collared timber bargeboards to gable, and cast-iron rainwater goods on exposed timber rafters on moulded cornice on trefoil-detailed frieze retaining cast-iron downpipes. Red brick English Garden Wall bond walls on red brick header bond chamfered cushion course on plinth with bull nose-detailed piers to corners. Pointed segmental-headed central door opening approached by flight of three cut-granite steps, doorcase having engaged colonette-detailed reveals framing glazed timber panelled door. Grouped square-headed window openings (north) with chamfered flush sills, and chamfered reveals with chamfered lintels framing replacement casement windows. Square-headed window opening in bipartite arrangement (south) with triangular-headed window openings in bipartite arrangement (first floor), chamfered flush sills, engaged colonette mullions, and bull nose-detailed reveals with chamfered mullions framing replacement casement windows. Square-headed window openings (remainder) with chamfered flush sills, and chamfered reveals with chamfered lintels framing replacement casement windows. Set in landscaped grounds.
Appraisal
A house erected to a design by James Purcell Wren (1872-1955) of Great Brunswick Street [Pearse Street], Dublin (DIA), representing an integral component of the domestic built heritage of south County Dublin with the architectural value of the composition, 'an above-average Victorian House [in the] Tudor style' (Pearson 1998, 288), suggested by such attributes as the compact plan form; the construction in a vibrant red brick offset by "diaper work" dressings producing an eye-catching two-tone palette; the diminishing in scale of the slender openings on each floor producing a graduated visual impression; and the high pitched roofline. Having been well maintained, the elementary form and massing survive intact together with substantial quantities of the original fabric, both to the exterior and to the interior where mosaic work; contemporary joinery; 'Art Nouveau anaglypta wallpaper…[chimneypieces] bowing to the Arts and Crafts movement'; and sleek plasterwork refinements, all highlight the artistic potential of a house having historic connections with William John McNeight JP (1837-1910), 'Chairman of Messrs. Hugh Moore & Alexander formerly of Eastwell Palmerston Park and late of Glenstal Foxrock County Dublin' (Calendars of Wills and Administrations 1910, 483); and Douglas Thomas Figgis, Director of the Dublin Granaries Company (The Directory of Directors 1927, 519).





