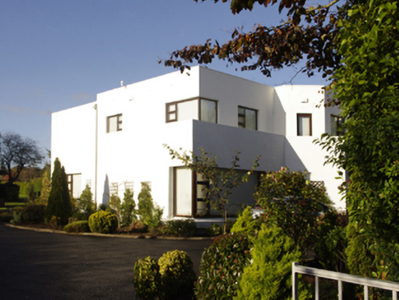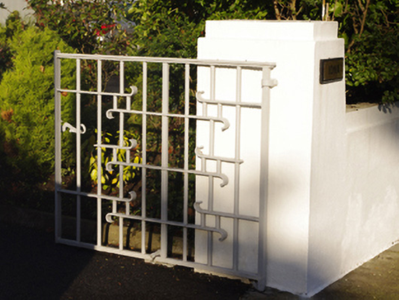Survey Data
Reg No
60230071
Rating
Regional
Categories of Special Interest
Architectural, Artistic
Original Use
House
In Use As
House
Date
1940 - 1950
Coordinates
321393, 226441
Date Recorded
12/04/2016
Date Updated
--/--/--
Description
Detached three-bay two-storey flat-roofed house, extant 1950, on an L-shaped plan centred on single-bay two-storey breakfront on a engaged half-octagonal plan abutting single-bay two-storey end bay; single-bay (south) or two-bay (north) two-storey side elevations. Flat roof behind parapet. Rendered walls with rendered coping to parapet. Square-headed central door opening. Square-headed window openings with concealed dressings framing casement windows. Set in landscaped grounds with rendered piers to perimeter having stepped capping supporting iron double gates.
Appraisal
A house representing an important component of the mid twentieth-century domestic built heritage of south County Dublin with the architectural value of the composition, one showing the continued development of Knocksinna as so-called "International Style suburb" (cf. 60230066 – 60230070; 60230072 – 60230073), confirmed by such attributes as the compact plan form centred on a polygonal breakfront; the diminishing in scale of the openings on each floor producing a graduated visual impression with some openings giving access on to a streamlined balcony or sun deck; and the parapeted flat roof.



