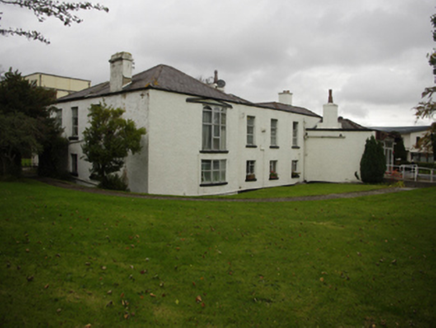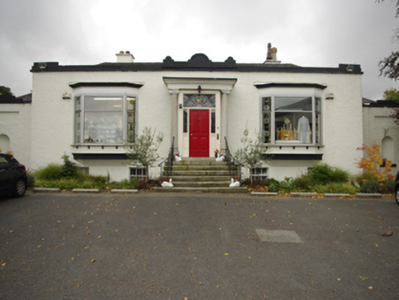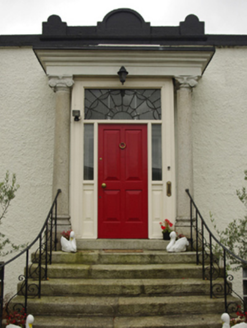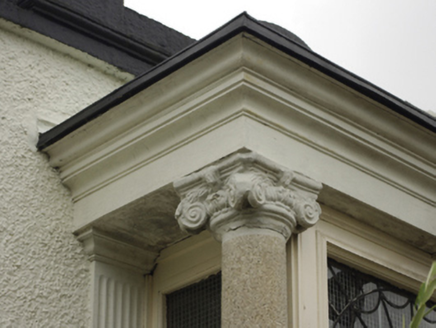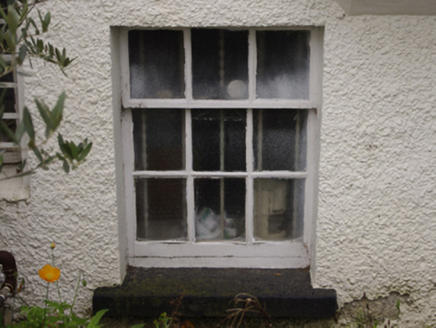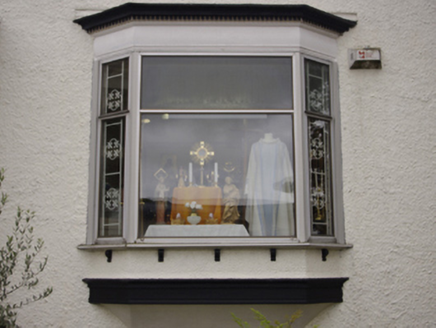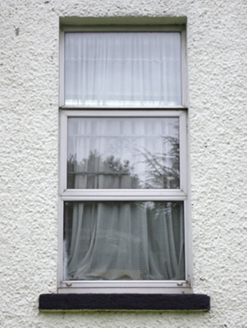Survey Data
Reg No
60230074
Rating
Regional
Categories of Special Interest
Architectural, Artistic, Historical, Social
Previous Name
Eversham
Original Use
House
In Use As
Convent/nunnery
Date
1800 - 1837
Coordinates
321100, 226928
Date Recorded
12/04/2016
Date Updated
--/--/--
Description
Detached three-bay single-storey over part raised basement house, extant 1837, on a T-shaped plan with single-bay (three-bay deep) full-height return abutting two- or four-bay full-height parallel block (south). Sold, 1990, to accommodate alternative use. Hipped slate roof on a quadrangular plan behind parapet with hipped slate roof abutting hipped double-pile (M-profile) slate roof (south), clay ridge tiles, cement rendered chimney stacks having concrete capping supporting terracotta or yellow terracotta pots, and concealed rainwater goods retaining cast-iron octagonal or ogee hoppers and downpipes. Roughcast wall to front (north) elevation with cut-granite stringcourse supporting parapet; roughcast surface finish (remainder) bellcast over rendered plinth. Central door opening approached by flight of six cut-granite steps between wrought iron railings. Square-headed flanking window openings. Paired square-headed window openings (basement) with cut-granite sills, and concealed dressings framing three-over-six timber sash windows without horns. Square-headed window openings (remainder) with cut-granite sills, and concealed dressings framing replacement aluminium casement windows replacing six-over-six timber sash windows. Set in relandscaped grounds.
Appraisal
A villa-like house erected by William Minchin (1793-1843) representing an integral component of the early nineteenth-century domestic built heritage of south County Dublin with the architectural value of the composition, one recalling the adjacent Abilene (see 60230076), suggested by such attributes as the "top entry" plan form centred on a restrained doorcase, albeit one largely concealed behind a glazed-in pillared portico; and the parapeted roofline. Having been well maintained, the elementary form and massing survive intact together with quantities of the original fabric, both to the exterior and to the interior where contemporary joinery; and sleek plasterwork refinements, all highlight the artistic potential of the composition: however, the introduction of replacement fittings to most of the openings has not had a beneficial impact on the character or integrity of a house having historic connections with Thomas Somers (d. 1882), 'formerly of Kelston [see 60230064] and late of Eversham both in Stillorgan County Dublin' (Calendars of Wills and Administrations 1883, 817); and Captain Claud Proby (1917-87).
