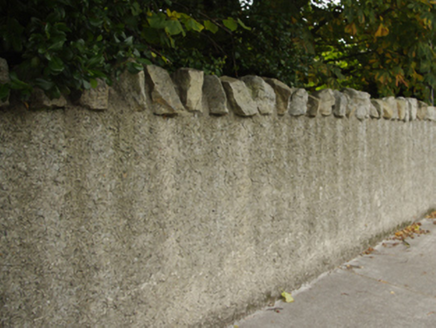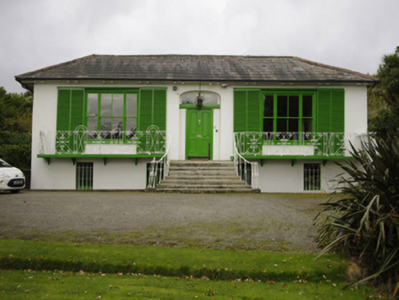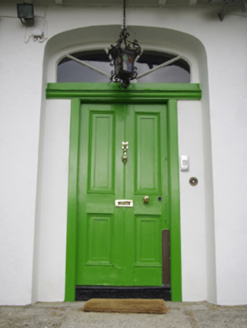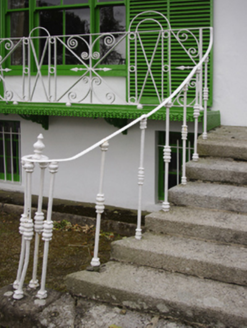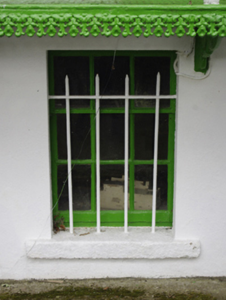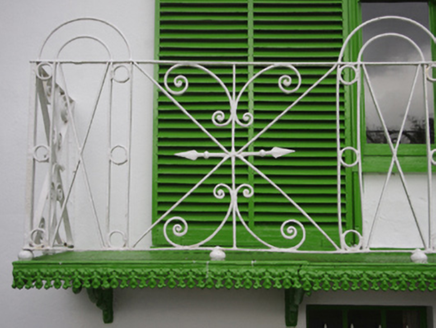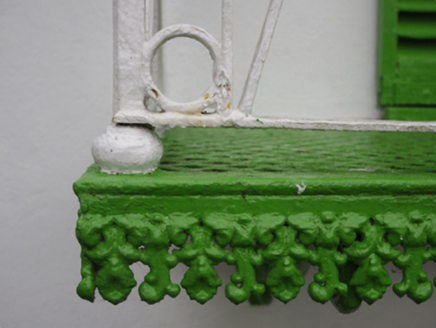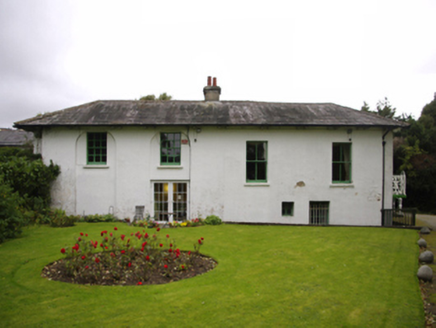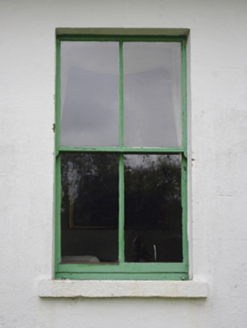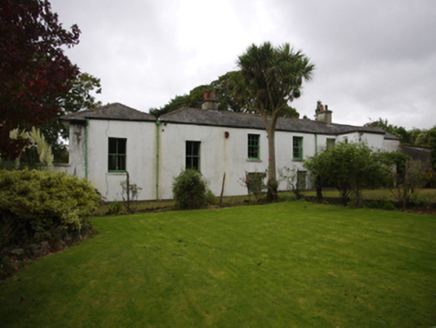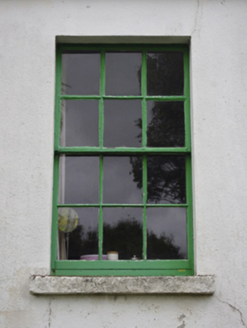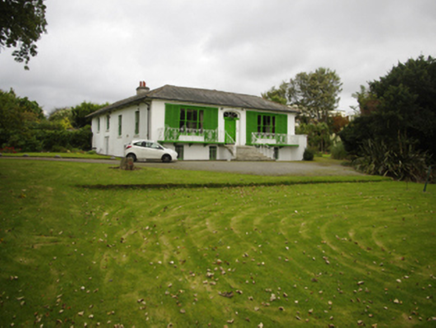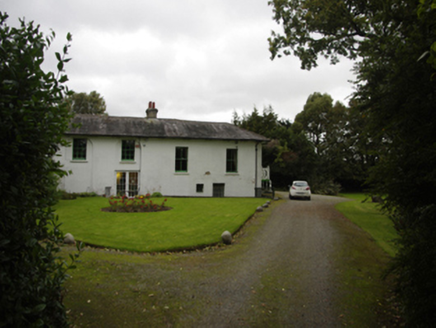Survey Data
Reg No
60230076
Rating
Regional
Categories of Special Interest
Architectural, Artistic, Historical, Social
Original Use
House
In Use As
House
Date
1800 - 1837
Coordinates
321145, 227069
Date Recorded
15/10/2014
Date Updated
--/--/--
Description
Detached three-bay single-storey over part raised basement house, extant 1837, on a rectangular plan; four-bay (east) or six-bay (west) full-height side elevations. Occupied, 1911. Sold, 1941. Hipped slate roofs on a U-shaped plan centred on pitched slate roofs (south), clay or terracotta ridge tiles, rendered chimney stacks having stringcourses below capping supporting terracotta pots, and cast-iron rainwater goods on slightly overhanging timber boarded eaves having paired timber consoles with cast-iron rainwater goods (south) on rendered eaves retaining cast-iron hoppers and downpipes. Rendered walls. Elliptical-headed central door opening in elliptical-headed recess approached by flight of seven cut-granite steps between cast-iron railings, concealed dressings framing timber panelled door having oversailing fanlight. Square-headed flanking window openings in tripartite arrangement with cut-granite sills, carved timber mullions, and concealed dressings framing two-over-two timber sash windows having one-over-one sidelights. Paired square-headed window openings (basement) with cut-granite sills, and concealed dressings framing three-over-six timber sash windows without horns behind wrought iron bars. Square-headed window openings (remainder) with cut-granite sills, and concealed dressings framing two-over-two timber sash windows (north) or six-over-six timber sash windows without horns (south). Interior including (ground floor): central hall retaining carved timber surrounds to door openings framing timber panelled doors, and plasterwork cornice to ceiling; and carved timber surrounds to door openings to remainder framing timber panelled doors with timber panelled shutters to window openings. Set in landscaped grounds with roughcast boundary wall to perimeter having rubble granite coping.
Appraisal
A villa-like house erected by Thomas Dixon (d. 1863) representing an integral component of the early nineteenth-century domestic built heritage of south County Dublin with the architectural value of the composition, one recalling the adjacent Eversham (see 60230074), suggested by such attributes as the "top entry" plan form centred on a restrained doorcase showing a simple radial fanlight; the definition of the principal "apartments" or reception rooms by tripartite glazing patterns; and the coupled timber work embellishing a slightly oversailing roofline. Having been well maintained, the elementary form and massing survive intact together with substantial quantities of the original fabric, both to the exterior and to the interior, including some crown or cylinder glazing panels in hornless sash frames: meanwhile, contemporary joinery; and decorative plasterwork enrichments, all highlight the artistic potential of the composition. Furthermore, a nearby gate lodge (see 60230077) continues to contribute positively to the group and setting values of a self-contained suburban estate having historic connections with Richard Carey (1816-1904), 'Pensioner from His Majesty's Exchequer' (NA 1901); Christopher Thomas Jolley (c.1850-1941), 'Retired Builder' (NA 1911; DIA); and George Dermot Findlater (1905-62), Chairman of Alex Findlater and Company (fl. 1941-62).
