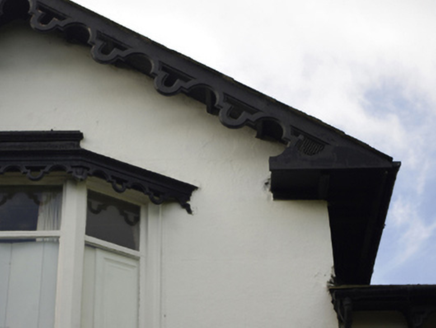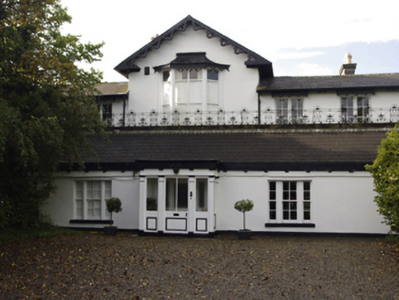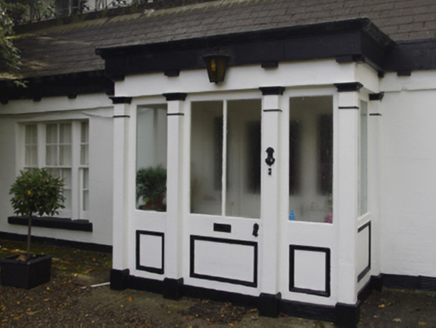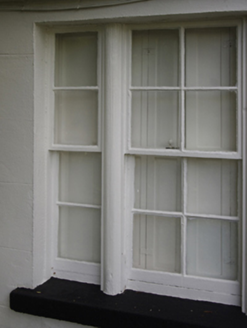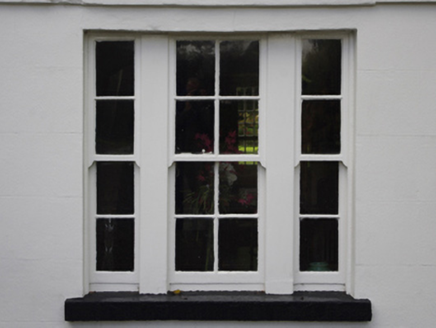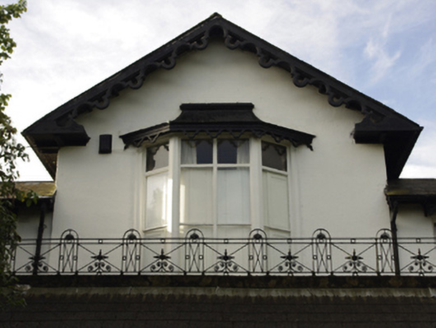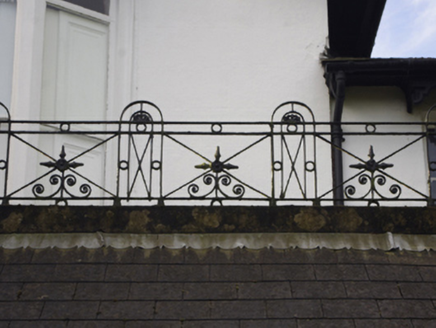Survey Data
Reg No
60230080
Rating
Regional
Categories of Special Interest
Architectural, Artistic, Historical, Social
Previous Name
Newtown Park Cottage
Original Use
House
In Use As
House
Date
1800 - 1837
Coordinates
321500, 227406
Date Recorded
12/04/2016
Date Updated
--/--/--
Description
Detached five-bay two-storey house, extant 1837, on a rectangular plan centred on single-bay two-storey gabled higher breakfront; three- or five-bay single-storey projection to ground floor centred on single-bay single-storey flat-roofed advanced porch. Occupied, 1911. Pitched double-pile (M-profile) slate roofs centred on pitched (gabled) slate roof (breakfront); flat-topped mono-pitched fibre-cement slate roof centred on flat roof (porch), clay ridge tiles, rendered chimney stacks having corbelled stepped capping supporting terracotta or yellow terracotta octagonal pots, decorative timber bargeboards to gable on timber purlins, and cast-iron rainwater goods on timber eaves boards having paired timber consoles retaining cast-iron downpipes. Rendered, ruled and lined walls. Square-headed central door opening into house with concealed dressings framing glazed timber panelled door having sidelights on panelled risers. Square-headed flanking window openings in tripartite arrangement with cut-granite sills, reeded engaged colonette mullions (east) or timber mullions (west), and concealed dressings framing four-over-four timber sash windows having two-over-two sidelights. Square-headed window openings in bipartite arrangement (first floor) with cut-granite sills, timber mullions, and concealed dressings framing timber casement windows. Set in landscaped grounds with rendered piers to perimeter having capping supporting wrought iron double gates.
Appraisal
A house erected by Charles Doyne (1775-1857) representing an important component of the domestic built heritage of south County Dublin with the architectural value of the composition confirmed by such attributes as the symmetrical or near-symmetrical footprint centred on a Classically-detailed porch; the Wyatt-style tripartite glazing patterns with the principal "apartment" defined by a "Chinoiserie"-esque polygonal bay window commanding scenic glimpses of Dublin Bay in the distance; and the decorative timber work embellishing the roofline. Having been well maintained, the elementary form and massing survive intact together with substantial quantities of the original fabric, both to the exterior and to the interior, including some crown or cylinder glazing panels in hornless sash frames: meanwhile, contemporary joinery; and decorative plasterwork enrichments, all highlight the artistic potential of a house having historic connections with Reverend Daniel Foley DD (1815-74), 'Late Rector of Templetuohy and Prebendary of Killragh Diocese of Cashel who finished his course on earth [at] Ardmeen Newtownpark Dublin' (cf. 60230103); William Hampden Lawless (----), 'late of Ardmeen Blackrock County Dublin' (Calendars of Wills and Administrations 1887, 362); Alfred Coffey (1872-1919), 'Practising Barrister' (Sessional Papers 1906, 111; NA 1911); and Commander Harry Lovell Butt RD RNR (1877-1938) '[of] Ardmeen Newtown Park Blackrock' (cf. 60230103).
