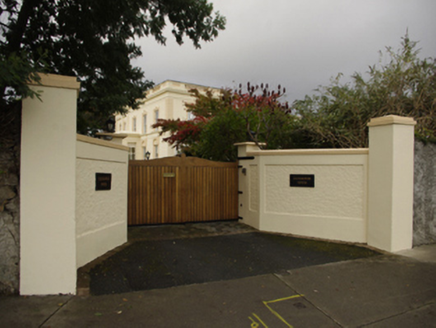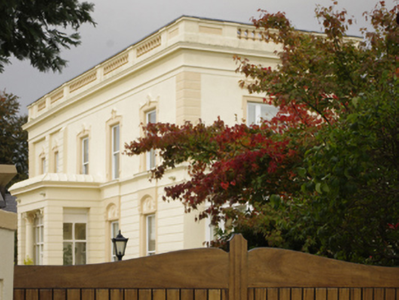Survey Data
Reg No
60230082
Rating
Regional
Categories of Special Interest
Architectural, Artistic, Historical, Social
Previous Name
Gaylawn or Charleville House originally Newtown Park Villa
Original Use
House
In Use As
House
Date
1800 - 1837
Coordinates
321558, 227626
Date Recorded
12/04/2016
Date Updated
--/--/--
Description
Detached five-bay two-storey house, extant 1837, on a T-shaped plan centred on single-bay single-storey flat-roofed projecting porch to ground floor; single-bay two-storey side elevations. "Improved", pre-1908, producing present composition. Occupied, 1911. Refenestrated. Hipped slate roof behind parapet with ridge tiles, paired rendered "wallhead" chimney stacks to rear (north) elevation having concrete capping supporting terracotta pots, and concealed rainwater goods. Rendered channelled walls (ground floor) on rendered chamfered plinth with thumbnail beaded cornice on blind frieze on stringcourse; rendered surface finish (first floor) with rendered channelled piers to corners supporting "Cyma Recta"- or "Cyma Reversa"-detailed cornice on blind frieze on entablature below balustraded parapet. Square-headed central door opening (porch) with Composite columns on plinths framing timber door having sidelights below overlights. Round-headed door opening into house, cut-granite block-and-start surround supporting "Cavetto" cornice framing timber door having fanlight. Square-headed window openings (ground floor) with cut-granite sills on consoles, and moulded rendered surrounds having bull nose-detailed reveals framing replacement one-over-one uPVC sash windows. Square-headed window openings (first floor) with thumbnail beaded sill course, and "Acroterion"-detailed moulded rendered lugged surrounds having concave reveals framing replacement one-over-one uPVC sash windows. Set in landscaped grounds.
Appraisal
A house erected by James Price representing an integral component of the domestic built heritage of south County Dublin with the architectural value of the composition suggested by such attributes as the symmetrical or near-symmetrical footprint centred on a restrained doorcase demonstrating good quality workmanship in a silver-grey granite, albeit one largely concealed behind a later porch; the diminishing in scale of the openings on each floor producing a graduated visual impression with those openings showing sleek "stucco" refinements; and the balustraded roofline: meanwhile, aspects of the composition clearly illustrate the continued development or "improvement" of the house in the later nineteenth century. Having been well maintained, the elementary form and massing survive intact together with quantities of the original or replicated fabric, both to the exterior and to the interior, thus upholding the character or integrity of a house having historic connections with Francis John Howard (d. 1893), 'formerly of Charleville Blackrock and late of Idrone-terrace Blackrock both in County Dublin' (Calendars of Wills and Administrations 1893, 365); and John Howard Pim (1866-1932), 'Chartered Accountant' (NA 1911).



