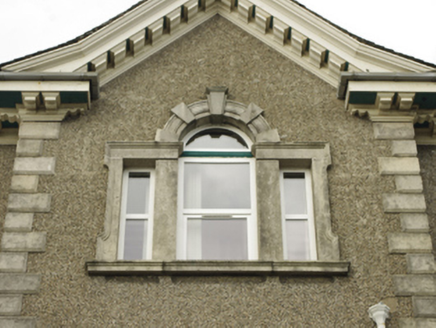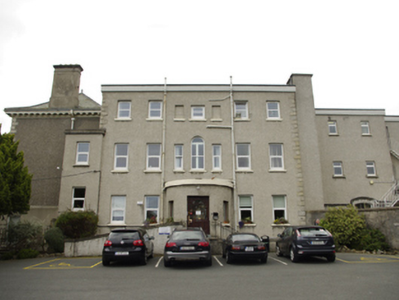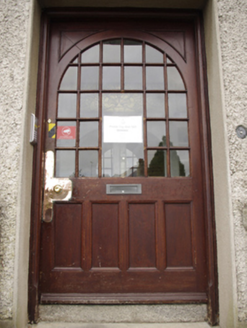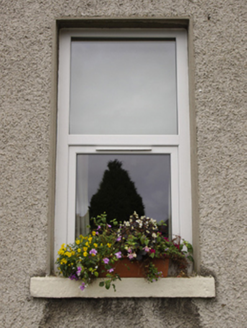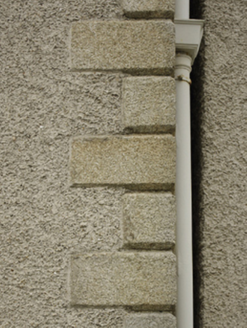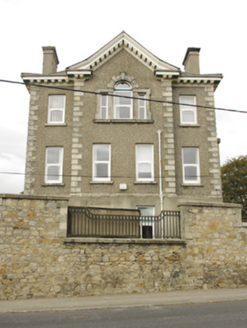Survey Data
Reg No
60230085
Rating
Regional
Categories of Special Interest
Architectural, Artistic, Historical, Social
Original Use
House
In Use As
Day centre
Date
1755 - 1765
Coordinates
322043, 228532
Date Recorded
28/11/2016
Date Updated
--/--/--
Description
Detached three- or five-bay three-storey over basement house, built 1760, on symmetrical plan centred on single-bay single-storey projecting porch to ground floor on a bowed plan; three-bay full-height rear (south) elevation with single-bay full-height bows on segmental plans. Occupied, 1911. Sold, 1970, to accommodate alternative use. Renovated. Replacement flat bitumen felt roof with boxed eaves retaining cast-iron hoppers and downpipes. Roughcast walls with rusticated cut-granite quoins to corners. Square-headed central door opening into house with concealed dressings framing glazed timber panelled double doors having sidelights on panelled risers below overlight. "Venetian Window" (first floor) with cut-granite sills, and concealed dressings framing replacement uPVC casement windows replacing six-over-six timber sash window having overlight with four-over-four timber sash sidelights. Square-headed blind openings centred on square-headed window opening (top floor) with cut-granite sills, and concealed dressings framing replacement uPVC casement window replacing margined timber casement windows. Square-headed window openings with cut-granite sills, and concealed dressings framing replacement uPVC casement windows replacing six-over-six timber sash windows. Grouped or paired (top floor) square-headed window openings to rear (south) elevation centred on square-headed window openings with cut-granite sills, and concealed dressings framing replacement uPVC casement windows replacing six-over-six timber sash windows. Set in relandscaped grounds.
Appraisal
A house representing an important component of the mid eighteenth-century domestic built heritage of south County Dublin with the architectural value of the composition, one occupied by George Townshend (1724-1807), Lord Lieutenant of Ireland (fl. 1767-72), confirmed by such attributes as the compact plan form centred on a restrained doorcase, albeit one largely concealed behind a later porch; and the diminishing in scale of the openings on each floor producing a graduated visual impression with the principal "apartments" defined by curvilinear bows: meanwhile, aspects of the composition clearly illustrate the continued development or "improvement" of the house at the turn of the twentieth century with those works attributed to William Mansfield Mitchell (1842-1910) of Leinster Street, Dublin (DIA). Having been reasonably well maintained, the elementary form and massing survive intact together with quantities of the original fabric, both to the exterior and to the interior where Art Nouveau-like stained glass; contemporary joinery; and sleek plasterwork refinements, all highlight the now-modest artistic potential of the composition: however, the recent introduction of replacement fittings to the openings has not had a beneficial impact on the character or integrity of a house having historic connections with Valentine O'Brien O'Connor (1811-73), 'Deputy Lieutenant late of Beresford-place and Merrion-square North Dublin and of Rockfield Blackrock County Dublin' (Calendars of Wills and Administrations 1873, 511); and the Geoghegan family including William Purser Geoghegan (1843-1935) and his son Second Lieutenant William George Richard Geoghegan (1897-1917) of the Royal Inniskilling Fusiliers.
