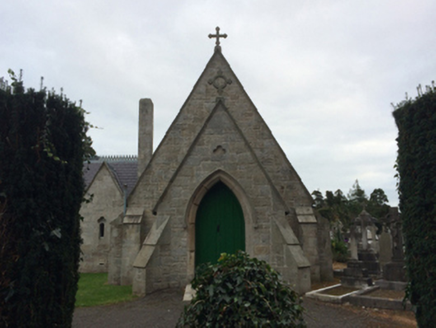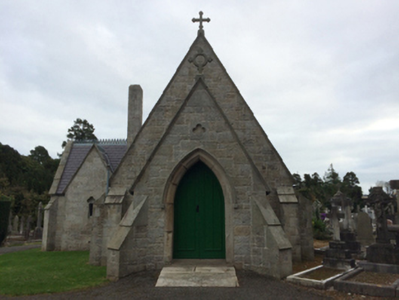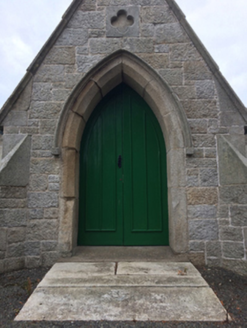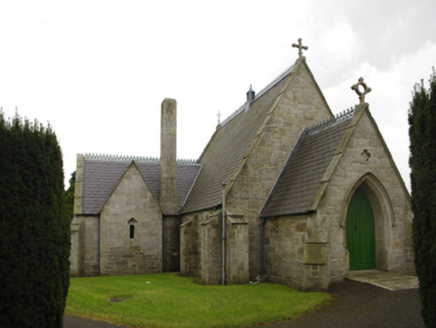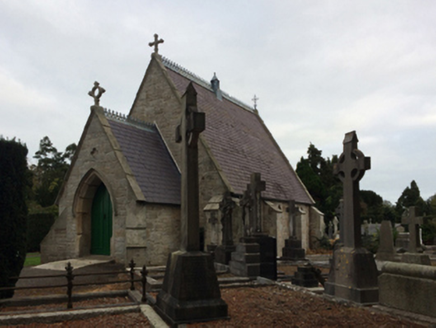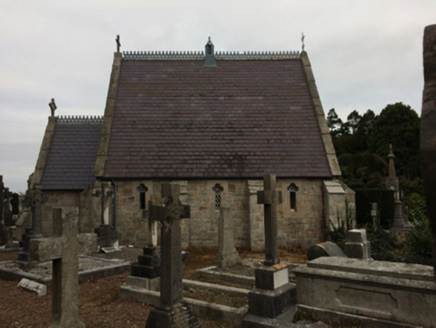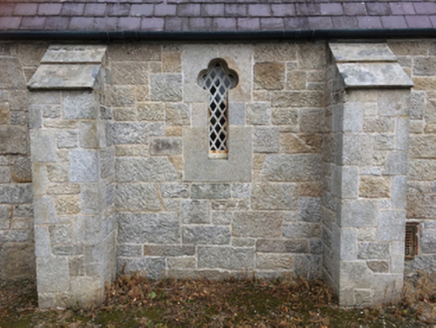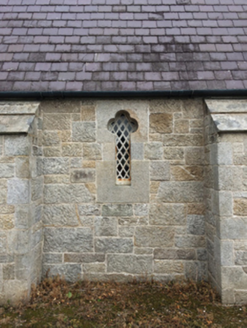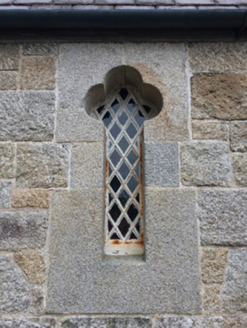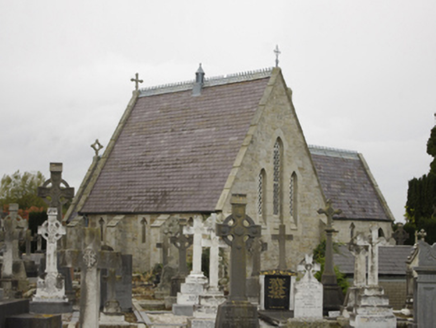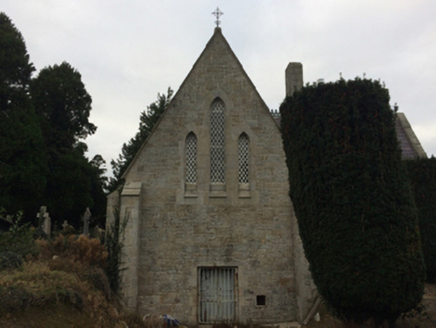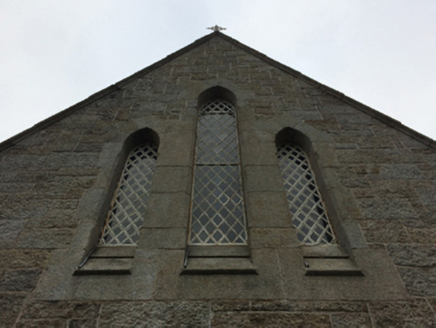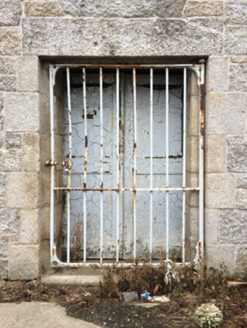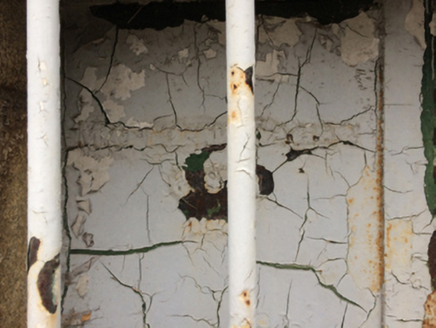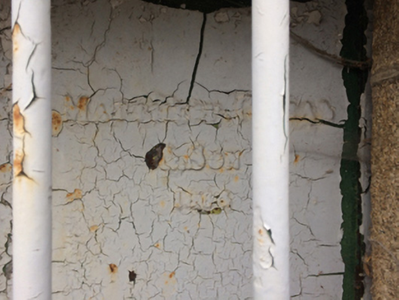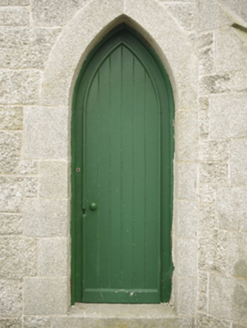Survey Data
Reg No
60230105
Rating
Regional
Categories of Special Interest
Architectural, Artistic, Historical, Social, Technical
Original Use
Church/chapel
In Use As
Church/chapel
Date
1860 - 1865
Coordinates
322235, 227206
Date Recorded
28/11/2016
Date Updated
--/--/--
Description
Detached three-bay double-height single-cell Catholic mortuary chapel, built 1863-4, on a rectangular plan with single-bay single-storey gabled projecting porch to entrance (west) front. Pitched slate roofs including pitched (gabled) slate roof (porch), crested cast-iron ridges, cut-granite "slated" coping to gables with Cross finials to apexes, and cast-iron rainwater goods retaining cast-iron downpipes. Part ivy-covered snecked granite walls with buttresses including clasping buttresses to corners (west) or diagonal buttresses to corners (porch) having cut-granite "slated" coping. Trefoil-headed "arrow loop" window openings with cut-granite block-and-start surrounds framing fixed-pane fittings having cast-iron lattice glazing bars. Lancet "Trinity Window" to chancel (east) with cut-granite "slated" sills, and cut-granite block-and-start surround having chamfered reveals framing fixed-pane fittings having cast-iron lattice glazing bars. Pointed-arch door opening with cut-granite threshold, and cut-granite surround having chamfered reveals with hood moulding on monolithic label stops framing timber panelled double doors. Interior including vestibule (west) with granite flagged floor; pointed-arch door opening into nave; full-height interior open into roof with central aisle between cruciform-detailed timber pews, stepped dais to sanctuary (east) with "Christogram"-detailed timber panelled altar below "Trinity Window", and exposed strutted collared timber roof construction on cut-granite corbels with wind braced rafters to timber boarded ceiling. Set in landscaped grounds.
Appraisal
A mortuary chapel erected under the supervision of Richard Hastings Firth (c.1815-73) representing an important component of the mid nineteenth-century built heritage of south County Dublin with the architectural value of the composition, one showing features in common with the nearby Church of Ireland mortuary chapel (see 60230104), confirmed by such attributes as the compact rectilinear plan form, aligned along a liturgically-correct axis; the construction in a honey-coloured granite offset by silver-grey dressings demonstrating good quality workmanship; the slender profile of the openings underpinning a "medieval" theme with the chancel defined by an elegant "Trinity Window"; and the high pitched gabled roofline. Having been well maintained, the elementary form and massing survive intact together with substantial quantities of the original fabric, both to the exterior and to the restrained interior where an exposed timber roof construction pinpoints the engineering or technical dexterity of a mortuary chapel making a pleasing visual statement in Deans Grange Cemetery. NOTE: Overpainted cast-iron work carries the name of the contractor "MATTHEW GAHAN & SON".
