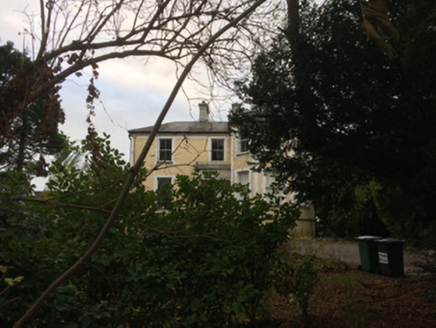Survey Data
Reg No
60230116
Rating
Regional
Categories of Special Interest
Architectural, Artistic, Historical, Social
Previous Name
Bella Vista
Original Use
House
In Use As
House
Date
1844 - 1879
Coordinates
322179, 227861
Date Recorded
28/11/2016
Date Updated
--/--/--
Description
Detached three-bay two-storey over part raised basement house, extant 1879, on an L-shaped plan centred on single-bay single-storey flat-roofed advanced open porch to ground floor abutting single-bay full-height projecting end bay on an engaged half-octagonal plan; two-bay (east) or three-bay (west) full-height side elevations. Occupied, 1911. Hipped slate roof on an L-shaped plan with clay or terracotta ridge tiles, paired rendered central chimney stacks having stringcourses below corbelled stepped capping supporting terracotta or yellow terracotta pots, and cast-iron rainwater goods on moulded rendered cornice retaining cast-iron octagonal or ogee hoppers and downpipes. Roughcast walls on cut-granite chamfered cushion course on rendered, ruled and lined base with rendered "bas-relief" quoined piers to corners supporting rendered "bas-relief" band to eaves. Square-headed central door opening approached by flight of eight cut-granite steps with rendered "bas-relief" block-and-start surround framing timber panelled door having overlight. Square-headed window openings with cut-granite sills, and rendered "bas-relief" block-and-start surrounds framing one-over-one (ground floor) or two-over-two (first floor) timber sash windows. Set in landscaped grounds with yellow brick Running bond panelled piers to perimeter having chevron- or saw tooth-detailed stringcourses below cut-granite shallow gabled capping supporting timber double gates.
Appraisal
A house representing an integral component of the mid nineteenth-century domestic built heritage of south County Dublin with the architectural value of the composition suggested by such attributes as the deliberate alignment maximising on scenic vistas of Dublin Bay in the near distance; the compact plan form centred on a pillared porch; and the diminishing in scale of the openings on each floor producing a graduated visual impression with the principal "apartments" defined by a polygonal bow. Having been well maintained, the elementary form and massing survive intact together with substantial quantities of the original fabric, both to the exterior and to the interior, thus upholding the character or integrity of a house having historic connections with Edward Spencer (d. 1891), 'Gentleman formerly of Sorrento-terrace Dalkey County Dublin and late of Bella Vista Stradbrook-road Blackrock County Dublin' (Calendars of Wills and Administrations 1891, 717); and Samuel Boxwell (1834-1919), 'Solicitor [late of] Bellavista Stradbrook Blackrock County Dublin' (Calendars of Wills and Administrations 1919, n.p.).

