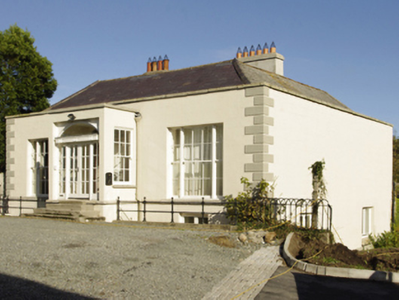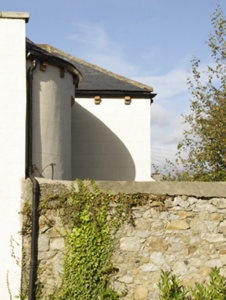Survey Data
Reg No
60230132
Rating
Regional
Categories of Special Interest
Architectural, Artistic, Historical, Social
Previous Name
Kensington Lodge
Original Use
House
Date
1800 - 1837
Coordinates
323239, 226883
Date Recorded
12/04/2016
Date Updated
--/--/--
Description
Detached three-bay (two-bay deep) single-storey over basement house, extant 1837, on a cruciform plan centred on single-bay single-storey flat-roofed projecting porch; single-bay full-height bows (east) centred on single-bay (single-bay deep) full-height return. Occupied, 1911. Now disused. Hipped slate roof on an E-shaped plan behind parapet with clay ridge tiles, paired rendered central chimney stacks on axis with ridge having stepped capping supporting terracotta pots, and concealed rainwater goods retaining cast-iron conical hoppers and downpipes with cast-iron rainwater goods (east) on red brick header bond stepped consoles retaining cast-iron downpipes. Rendered, ruled and lined wall to front (west) elevation on cut-granite chamfered cushion course on rendered, ruled and lined base with rendered quoins to corners supporting parapet having cut-granite coping; rendered, ruled and lined surface finish (remainder). Segmental-headed central door opening into house approached by flight of three concrete steps, doorcase with three quarter-engaged Ionic columns on plinths supporting "Cyma Recta" or "Cyma Reversa" cornice on rosette-detailed fluted frieze, and moulded surround framing timber panelled double doors having fanlight. Square-headed flanking window openings in tripartite arrangement with cut-granite sills, timber mullions, and concealed dressings framing six-over-six timber sash windows having two-over-two sidelights. Pair of square-headed central window openings to rear (east) elevation centred on square-headed door opening with cut-granite sills, and concealed dressings framing four-over-eight timber sash windows. Square-headed flanking window openings in tripartite arrangement with cut-granite sills, timber mullions, and concealed dressings framing six-over-six timber sash windows without horns having two-over-two sidelights. Interior including: central hall retaining roundel-detailed carved timber surrounds to door openings framing timber panelled doors, and picture railing below moulded plasterwork cornice to ceiling centred on "Acanthus"-detailed plasterwork ceiling rose; reception room (north-west) retaining carved timber surround to door opening framing timber panelled door, chimneypiece, and picture railing below moulded plasterwork cornice to ceiling; reception room (south-west) retaining carved timber surround to door opening framing timber panelled door, chimneypiece, and picture railing below moulded plasterwork cornice to ceiling; bow-ended reception room (north-east) retaining carved timber surround to door opening framing timber panelled door with carved timber surround to window opening framing timber panelled shutters, and picture railing below moulded plasterwork cornice to ceiling; bow-ended reception room (south-east) retaining carved timber surround to door opening framing timber panelled door with carved timber surround to window opening framing timber panelled shutters, chimneypiece, and picture railing below moulded plasterwork cornice to ceiling. Set in relandscaped grounds.
Appraisal
A villa-like house representing an important component of the domestic built heritage of south County Dublin with the architectural value of the composition confirmed by such attributes as the "top entry" plan form centred on a Classically-detailed doorcase not only demonstrating good quality workmanship in a silver-grey granite, but also showing a pretty fanlight; the Wyatt-style tripartite glazing patterns with the principal "apartments" or reception rooms defined by curvilinear bows overlooking a walled garden; and the parapeted high pitched roofline. Having been well maintained, the elementary form and massing survive intact together with substantial quantities of the original fabric, both to the exterior and to the interior, including some crown or cylinder glazing panels in hornless sash frames: meanwhile, contemporary joinery; restrained chimneypieces; and sleek plasterwork refinements, all highlight the artistic potential of a house having historic connections with P. William '[of] Kensington Lodge Rochestown av. Blackrock' (Thom's Irish Almanac 1850, 994); James Gordon '[of] Kensington Lodge Kill-of-the-Grange' (County of Dublin Election 1865, 18); Ernest Woodroofe (1865-1921) and Annie Mary Woodroofe (1859-1921); and Thomas Ivory Considine (1869-1935), Inspector of Lunatic Asylums (The British Journal of Psychiatry 1935, 488).



