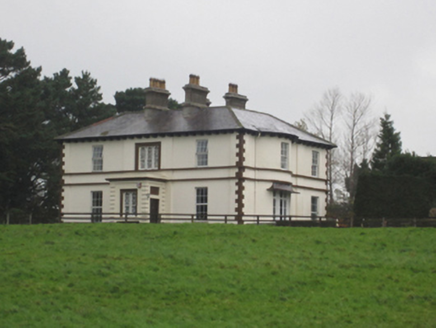Survey Data
Reg No
60230139
Rating
Regional
Categories of Special Interest
Architectural, Artistic
Original Use
Country house
In Use As
Country house
Date
1845 - 1850
Coordinates
323685, 225589
Date Recorded
12/04/2016
Date Updated
--/--/--
Description
Detached three-bay (two-bay deep) two-storey house, built 1845, on a rectangular plan centred on single-bay two-storey breakfront with single-bay single-storey flat-roofed projecting porch to ground floor. Hipped slate roof on an E-shaped plan with clay or terracotta ridge tiles, paired rendered central chimney stacks on cushion courses on rendered bases having corbelled stepped capping supporting yellow terracotta tapered pots, and cast-iron rainwater goods on paired consoles with cast-iron downpipes. Rendered, ruled and lined walls on cut-granite plinth with rendered, ruled and lined piers to corners; rendered walls (porch) with channelled piers to corners supporting ogee-detailed cornice on frieze below parapet. Round-headed window openings in bipartite arrangement in square-headed recess (porch) with cut-granite sill, and moulded rendered surround framing margined two-over-two timber sash windows. Round-headed window openings in tripartite arrangement in square-headed recess (first floor) with sill course, and moulded rendered surround framing margined two-over-two timber sash windows. Square-headed window openings (ground floor) with cut-granite sills, and concealed dressings framing replacement uPVC casement windows replacing six-over-six timber sash windows. Square-headed window openings (first floor) with sill courses, and concealed dressings framing replacement uPVC casement windows replacing six-over-six timber sash windows. Square-headed window openings (side elevations) with concealed dressings framing six-over-six timber sash windows. Set in parkland on a slightly elevated site.
Appraisal
A house representing an integral component of the mid nineteenth-century domestic built heritage of south County Dublin with the architectural value of the composition suggested by such attributes as the compact rectilinear plan form centred on a shallow breakfront showing margined multipartite glazing patterns; the diminishing in scale of the openings on each floor producing a graduated visual impression; and the coupled timber work embellishing the roof. Having been well maintained, the form and massing survive intact together with substantial quantities of the original fabric, both to the exterior and to the interior: however, the piecemeal introduction of replacement fittings to the openings has not had a beneficial impact on the character of a house making a pleasing visual statement overlooking Johnstown Road. NOTE: Johnstown House was built by Reverend Richard Ardill (1801-58) and was described (30th March 1846) as a "New House" valued at £40 16s. 7d. [Primary Valuation House Book]. Johnstown House was later occupied by Charles Raymond Pelly (1825-1901) and afterwards by Lieutenant Colonel Richard Hobart Morrison (1856-1929) whose sons, Acting Major Richard Fielding Morrison (1890-1918) and Sub-Lieutenant Robert Herman Grant Morrison (1891-1914), were both casualties of the First World War (1914-8; cf. 60230127).

