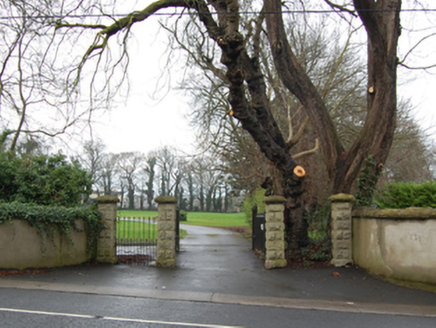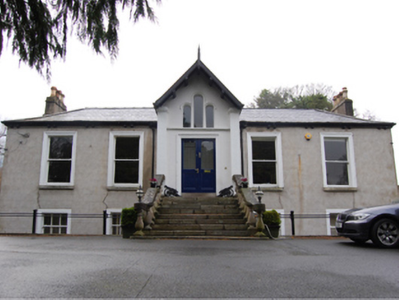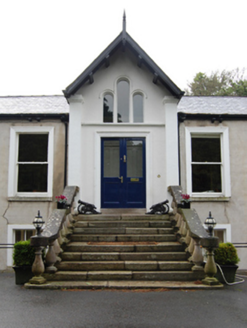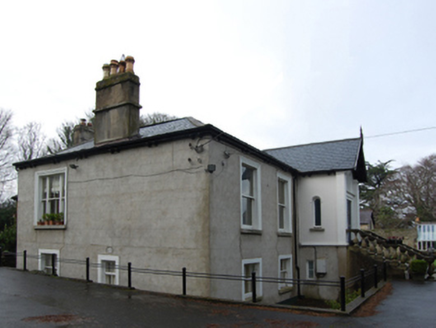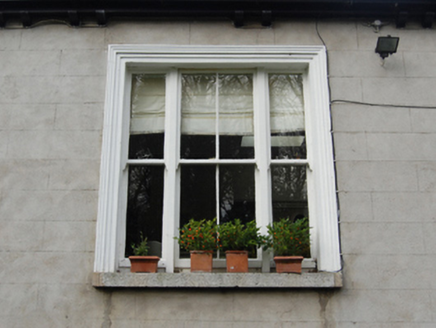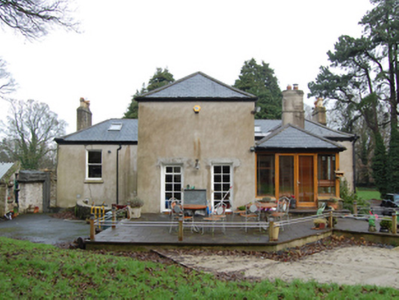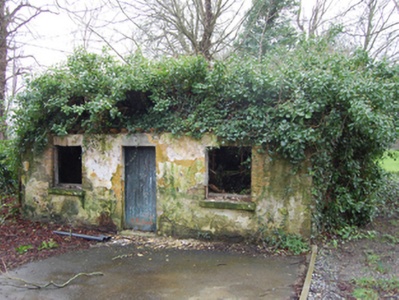Survey Data
Reg No
60250011
Rating
Regional
Categories of Special Interest
Architectural, Artistic
Previous Name
Bayly's Cabin
Original Use
House
In Use As
House
Date
1887 - 1909
Coordinates
319241, 224600
Date Recorded
23/11/2012
Date Updated
--/--/--
Description
Detached five-bay single-storey over part raised basement house, extant 1909, on a cruciform plan centred on single-bay single-storey gabled projecting porch; single-bay (single-bay deep) full-height central return (west). Hipped slate roof on a cruciform plan centred on pitched (gabled) slate roof (porch), clay ridge tiles, rendered, ruled and lined chimney stacks having stringcourses below moss-covered capping supporting terracotta or yellow terracotta octagonal pots, rooflights to rear (west) pitch, timber bargeboards to gable on timber purlins with timber finial to apex, and cast-iron rainwater goods on timber eaves boards on paired timber consoles. Rendered, ruled and lined walls. Square-headed central door opening approached by flight of nine cut-granite steps with cut-granite step threshold, and moulded surround framing glazed timber panelled double doors. Round-headed window openings ("cheeks") with cut-granite sills, and concealed dressings with hood mouldings framing fixed-pane timber fittings. Square-headed window openings with cut-granite sills, and rendered "bas-relief" surrounds (basement) or moulded rendered surrounds (ground floor) framing three-over-three (basement) or one-over-one (ground floor) timber sash windows. Interior including (ground floor): central vestibule; square-headed door opening into hall with timber panelled double doors having overlight; hall retaining carved timber surrounds to door openings framing timber panelled doors; and carved timber surrounds to door openings to remainder framing timber panelled doors with carved timber surrounds to window openings framing timber panelled shutters. Set in landscaped grounds with margined rock faced granite ashlar piers to perimeter having margined rock faced cut-granite capping.
Appraisal
A villa-like house representing an integral component of the late nineteenth-century domestic built heritage of south County Dublin with the architectural value of the composition, one potentially retaining the basis of the earlier "Bayly's Cabin" occupied by Emanuel James Bayly (d. 1887) 'late of Bayly's Cabin Kilboggin County Dublin' (Calendars of Wills and Administrations 1887, 28), suggested by such attributes as the "top entry" plan form centred on an expressed porch; and the monolithic timber work embellishing the roofline. Having been well maintained, the elementary form and massing survive intact together with substantial quantities of the original fabric, both to the exterior and to the interior where contemporary joinery; chimneypieces; and plasterwork refinements, all highlight the artistic potential of the composition. Furthermore, adjacent outbuildings (extant 1909); and a ruined gate lodge (extant 1837), all continue to contribute positively to the group and setting values of a self-contained ensemble making a pleasing visual statement in a sylvan street scene.
