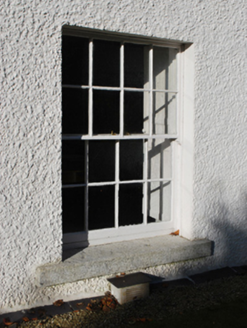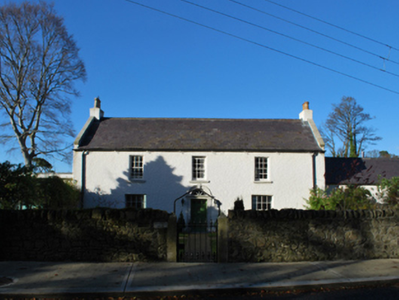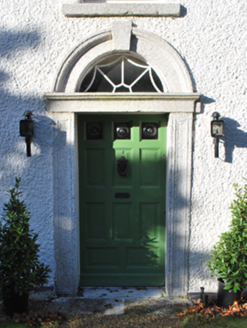Survey Data
Reg No
60260003
Rating
Regional
Categories of Special Interest
Architectural, Artistic, Historical, Social
Original Use
House
In Use As
House
Date
1700 - 1837
Coordinates
319425, 224813
Date Recorded
20/11/2012
Date Updated
--/--/--
Description
Detached three-bay two-storey house, extant 1837, on a T-shaped plan with single-bay (single- or two-bay deep) full-height central return (west). Renovated, 2009. Pitched slate roof on a T-shaped plan centred on pitched slate roof (west) with clay ridge tiles, cut-granite coping to gables with roughcast chimney stacks to apexes having rendered rounded capping supporting terracotta or yellow terracotta tapered pots, and cast-iron rainwater goods on roughcast eaves retaining cast-iron hoppers and downpipes. Roughcast walls. Round-headed central door opening with cut-granite threshold supporting cast-iron bootscrapers, cut-granite doorcase with panelled pilasters supporting archivolt centred on keystone, and concealed dressings framing replacement glazed timber panelled door having fanlight. Square-headed window openings with cut-granite sills, and concealed dressings framing eight-over-eight (ground floor) or six-over-six (first floor) timber sash windows with six-over-six timber sash windows to rear (west) elevation. Interior including (ground floor): central hall retaining carved timber surrounds to door openings framing timber panelled doors; and carved timber surrounds to door openings to remainder framing timber panelled doors with timber panelled shutters to window openings. Set back from line of road in landscaped grounds with cut-granite tapered piers to perimeter having pyramidal capping supporting cast-iron gate.
Appraisal
A house representing an important component of the domestic built heritage of south County Dublin with the architectural value of the composition, 'a charming late Georgian house [which] may incorporate an earlier structure' (Pearson 1998, 319), suggested by such attributes as the compact plan form centred on a Classically-detailed doorcase not only demonstrating good quality workmanship in a silver-grey granite, but also showing a pretty fanlight; the somewhat disproportionate bias of solid to void in the massing compounded by the diminishing in scale of the centralised openings on each floor producing a graduated tiered visual effect; and the high pitched roofline. Having been well maintained, the elementary form and massing survive intact together with substantial quantities of the original or sympathetically replicated fabric, both to the exterior and to the interior, thus upholding the character or integrity of a house having historic connections with Daniel O'Connell FitzSimon (1872-1948) of Glencullen House (see 60250027).





