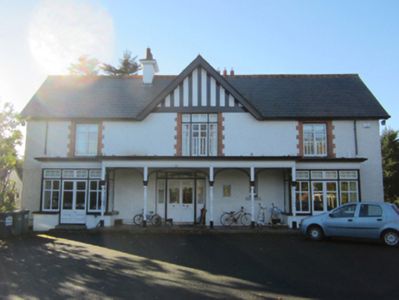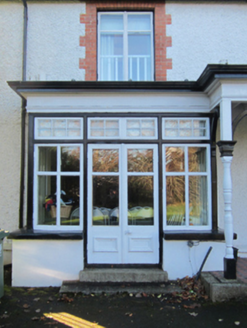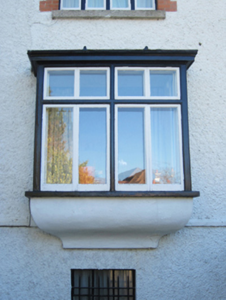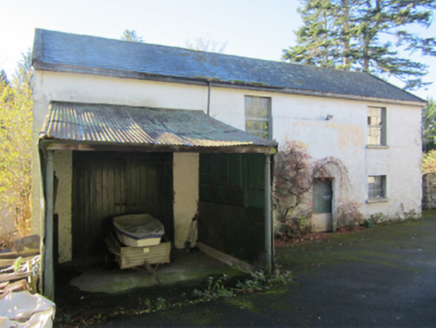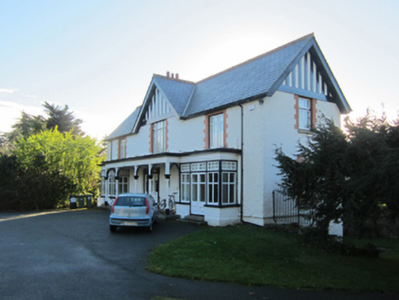Survey Data
Reg No
60260006
Rating
Regional
Categories of Special Interest
Architectural, Artistic, Historical, Social
Previous Name
Greenfield
Original Use
House
In Use As
House
Date
1844 - 1901
Coordinates
319584, 224696
Date Recorded
18/02/2013
Date Updated
--/--/--
Description
Detached three-bay two-storey over basement house, extant 1901, on a T-shaped plan with single-bay (single-bay deep) full-height central return (south). Pitched slate roof on a T-shaped plan centred on pitched (gabled) slate roof with terracotta ridge tiles, rendered chimney stacks having "Cyma Recta"- or "Cyma Reversa"-detailed cornice capping supporting terracotta tapered pots, timber bargeboards to gables on timber purlins, and replacement uPVC rainwater goods on timber eaves boards on exposed timber rafters retaining cast-iron downpipes. Roughcast walls on cut-granite chamfered cushion course on rendered plinth with "timber frame" surface finish to gables; slate hung surface finish (south). Square-headed off-central door opening with timber mullions supporting timber transom, and concealed dressings framing glazed timber panelled double doors having sidelights on panelled risers below overlight. Square-headed window openings (first floor) with cut-granite sills, and red brick block-and-start surrounds framing timber casement windows. Square-headed window openings (remainder) with cut-granite sills, and concealed dressings framing six-over-six or one-over-one (first floor) timber sash windows. Set in landscaped grounds with cut-granite piers to perimeter having stringcourses below pyramidal capping supporting replacement cast-iron double gates.
Appraisal
A house representing an important component of the nineteenth-century domestic built heritage of south County Dublin with the architectural value of the composition, one potentially repurposing portions of an earlier house (extant 1837) marked on the first edition of the Ordnance Survey (published 1843), suggested by such attributes as the compact plan form centred on a pillared veranda; the diminishing in scale of the openings on each floor producing a graduated tiered visual effect with the principal "apartments" or reception rooms defined by bay windows; and the "faux" medieval timber work embellishing the roofline. Having been well maintained, the elementary form and massing survive intact together with substantial quantities of the original fabric, both to the exterior and to the interior, including a partial slate hung surface finish, thus upholding the character or integrity of the composition. Furthermore, an adjacent coach house (extant 1909); and a nearby gate lodge (see 60260007), all continue to contribute positively to the group and setting values of a diminished estate having historic connections with the Phenix family including James Edward Phenix (1837-1910) 'of Greenfield Sandyford Kilgobbin' (Calendars of Wills and Administrations 1876, 621; cf. 60260011); and the Manly family including Arthur Reginald John Dalrymple Manly (1866-1941), 'Member of Dublin Stock Exchange' (NA 1901); and his sons Lieutenant Eric Cecil John Manly (1896-1917) and Lieutenant-Colonel Lawrence Arthur Manly (1899-1942), casualties of the First World War and the Second World War respectively.

