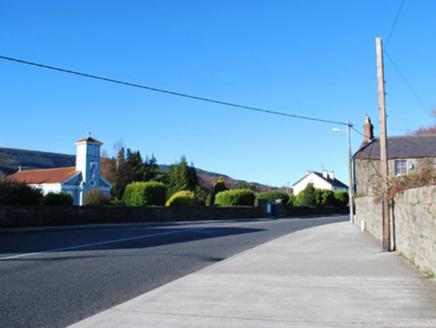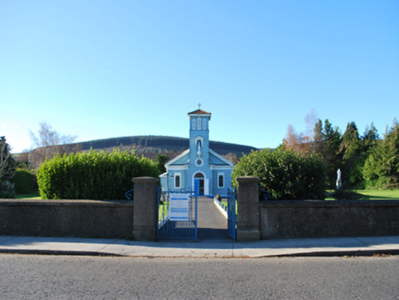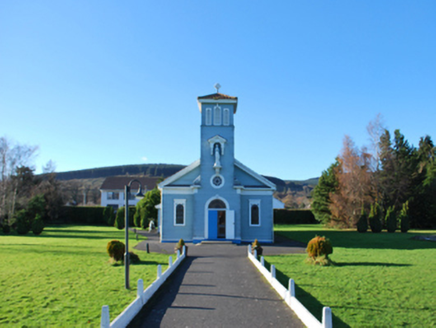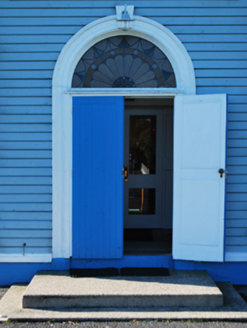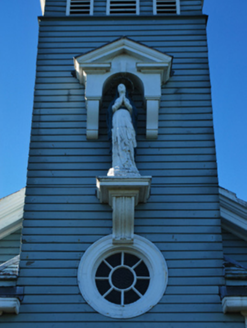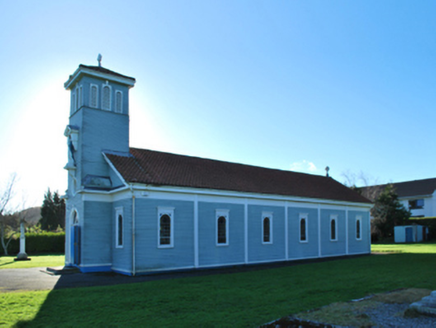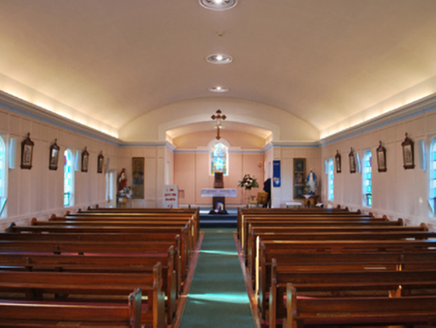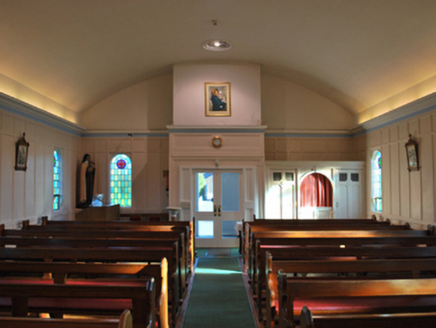Survey Data
Reg No
60260021
Rating
Regional
Categories of Special Interest
Architectural, Artistic, Historical, Social, Technical
Previous Name
Catholic Church of Our Blessed Lady in Ireland
Original Use
Church/chapel
In Use As
Church/chapel
Date
1925 - 1935
Coordinates
320595, 222109
Date Recorded
20/11/2012
Date Updated
--/--/--
Description
Detached six-bay double-height single-cell Catholic church, built 1929; dedicated 1929, on a rectangular plan with single-bay three-staged engaged tower to entrance (east) front on a square plan. Renovated with sanctuary reordered. Pitched profiled terracotta tile roof with lichen-covered terracotta ridge tiles terminating in Celtic Cross finial to apex (west), and cast-iron rainwater goods on timber boarded box eaves retaining cast-iron downpipes. Timber boarded walls on timber cushion course on rendered mass concrete plinth with timber band to eaves. Round-headed window openings between timber monolithic "pilasters" with Classical-style timber surrounds framing fixed-pane fittings having square glazing bars. Round-headed window opening to chancel (west) with timber surround framing fixed-pane fitting having leaded stained glass panel. Round-headed door opening to entrance (east) front with two concrete steps, and timber surround centred on keystone framing timber boarded double doors having fanlight. Roundel (second stage) with timber surround framing fixed-pane fitting having "spoke wheel" glazing bars. Grouped round-headed openings (bell stage) with timber surrounds centred on keystones framing louvered timber fittings. Interior including vestibule (east); square-headed door opening into nave with glazed timber double doors; full-height interior with carpeted central aisle between cruciform-detailed timber pews, timber panelled walls with paired timber stations between frosted glass windows, segmental barrel vaulted ceiling on thumbnail beaded-detailed cornice, and camber-headed chancel arch framing carpeted stepped dais to sanctuary (west) reordered with replacement timber altar table below stained glass "West Window". Set in landscaped grounds with rendered piers to perimeter having shallow pyramidal capping supporting wrought iron double gates.
Appraisal
A church erected to a design by Arnold Francis Hendy (1894-1958) of Kildare Street, Dublin (Irish Builder 27th April 1929, 380), representing an important component of the early twentieth-century ecclesiastical heritage of south County Dublin with the architectural value of the composition, one initiated by Reverend John Kelly (----) to mark the centenary of the parish of Sandyford, confirmed by such attributes as the compact rectilinear plan form, aligned along an inverted liturgically-correct axis; the timber boarded surface finish 'based on a Prairie design commonly found in the United States'; the slender profile of the openings underpinning a restrained Italianate theme; and the pyramid-topped tower embellishing the roofline as a prominent eye-catcher in the landscape. Having been well maintained, the elementary form and massing survive intact together with substantial quantities of the original fabric, both to the exterior and to the vaulted interior reordered in accordance with the liturgical reforms sanctioned by the Second Ecumenical Council of the Vatican (1962-5), thus upholding the character or integrity of a church making a pleasing visual statement in a semi-rural street scene.
