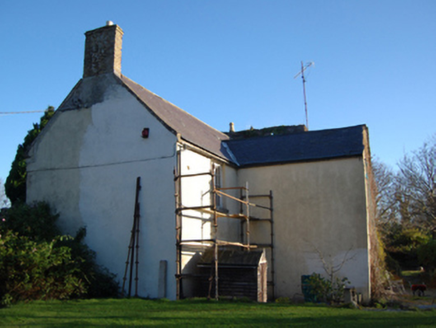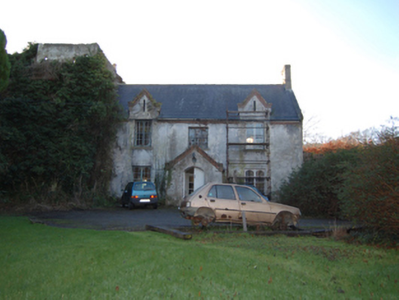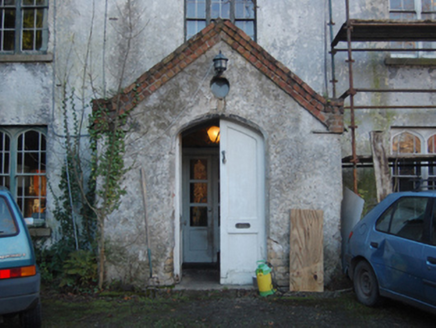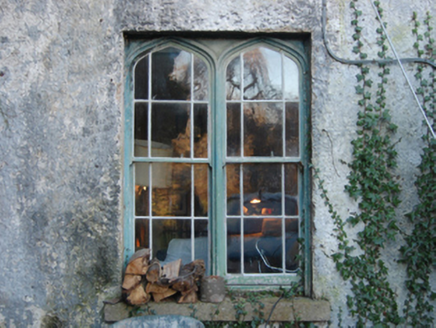Survey Data
Reg No
60260057
Rating
Regional
Categories of Special Interest
Architectural, Artistic, Historical, Social
Original Use
Farm house
In Use As
Farm house
Date
1700 - 1778
Coordinates
324213, 221254
Date Recorded
28/11/2012
Date Updated
--/--/--
Description
Detached three-bay single-storey farmhouse with half-dormer attic, extant 1778, on a cruciform plan centred on single-bay single-storey gabled projecting porch; single-bay (single-bay deep) full-height central return (west). Occupied, 1880. Vacant, 1884-93. Occupied, 1896. Occupied, 1911. Pitched slate roof on a T-shaped plan including gablets to window openings to half-dormer attic; pitched (gabled) slate roof (porch), lichen-covered clay ridge tiles, rendered yellow brick header bond coping to gables with yellow brick Running bond chimney stacks to apexes having corbelled stepped capping supporting yellow terracotta pots, chevron- or saw tooth-detailed red brick header bond coping to gablets including chevron- or saw tooth-detailed red brick header bond coping to gable (porch) on rendered kneelers, and cast-iron rainwater goods on timber eaves boards on red brick header bond eaves retaining cast-iron downpipes. Part creeper- or ivy-covered roughcast walls to front (east) elevation; cement rendered surface finish (remainder). Tudor-headed central door opening (porch) with cut-granite threshold, and concealed yellow brick block-and-start surround having chamfered reveals framing timber panelled double doors. Hipped Tudor-headed door opening into farmhouse with timber mullions supporting timber transom, and concealed dressings framing glazed timber panelled double doors having sidelights on panelled risers below fanlight. Square-headed central window opening in tripartite arrangement (half-dormer attic) with cut-granite sill, timber mullions, and concealed dressings framing two-over-two timber sash windows. Square-headed window openings in bipartite arrangement (ground floor) with cut-granite sills, timber mullions, and concealed dressings framing two-over-two timber sash windows having margins. Square-headed window openings in bipartite arrangement (half-dormer attic) with cut-granite sills, timber mullions, and concealed dressings framing two-over-two timber sash windows. Interior including (ground floor): central hall retaining carved timber surrounds to door openings framing timber panelled doors. Set in landscaped grounds.
Appraisal
A farmhouse representing an important component of the domestic built heritage of south County Dublin with the architectural value of the composition, one sketched (1797) by James Saunders (1775-1830) as 'a typical dwelling from [the mid eighteenth century] with a central gable [with] oval attic window…a feature of such early houses' (Pearson 1998, 20; cf. 60260040), confirmed by such attributes as the compact plan form centred on an expressed porch; the slight diminishing in scale of the openings on each floor producing a feint graduated visual impression with those openings showing elegant bipartite glazing patterns; and the miniature gablets embellishing a high pitched roofline: meanwhile, aspects of the composition clearly illustrate the continued development or "improvement" of the farmhouse in the nineteenth century. Having been reasonably well maintained, the elementary form and massing survive intact together with substantial quantities of the original fabric, both to the exterior and to the interior where contemporary joinery; and plasterwork refinements, all highlight the modest artistic potential of the composition. Furthermore, an adjacent quadrangle (extant 1909) continues to contribute positively to the group and setting values of a self-contained estate having historic connections with John Scott Murray (d. 1913), 'Retired Land Agent [and] Civil Engineer late of Shankill Castle Shankill County Dublin' (Calendars of Wills and Administrations 1913, 462).







