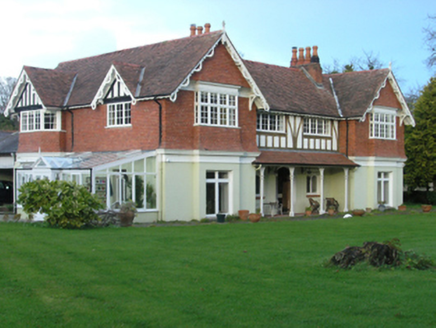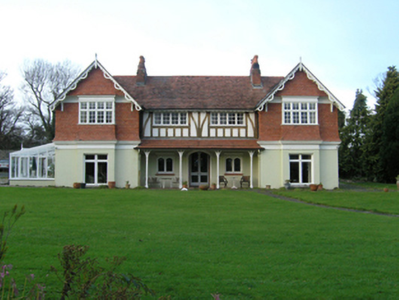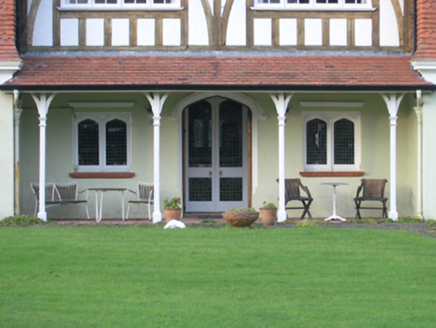Survey Data
Reg No
60260068
Rating
Regional
Categories of Special Interest
Architectural, Artistic, Historical, Social
Original Use
House
In Use As
House
Date
1844 - 1896
Coordinates
324506, 221801
Date Recorded
27/11/2012
Date Updated
--/--/--
Description
Detached four- or five-bay two-storey house, extant 1896, on a H-shaped plan with single-bay (two-bay deep) two-storey gabled advanced end bays centred on three-bay single-storey lean-to projecting open porch to ground floor. Leased, 1901. Sold, 1906. Occupied, 1911. Pitched terracotta tile roof on a H-shaped plan with terracotta ridge tiles, red brick Running bond chimney stacks having terracotta capping supporting terracotta octagonal pots, decorative timber bargeboards to gables on timber spandrels with timber finials to apexes, and cast-iron rainwater goods on timber eaves boards on exposed timber rafters retaining cast-iron octagonal or ogee hoppers and downpipes. Rendered, ruled and lined walls (ground floor) with "Cyma Recta"- or "Cyma Reversa"-detailed cornice on blind frieze; terracotta tiled surface finish (first floor) centred on rendered surface finish in oak frame. Tudor-headed central door opening with threshold, and concealed dressings having bull nose-detailed reveals with hood moulding framing timber panelled double doors. Square-headed flanking window openings with "Cyma Recta"- or "Cyma Reversa"-detailed terracotta sills, timber mullions, and concealed dressings having bull nose-detailed reveals with hood mouldings framing timber casement windows having square leaded glazing bars. Square-headed window openings (ground floor) with cut-granite sills, timber mullions, and concealed dressings framing timber casement windows. Square-headed window openings (first floor) with "Cyma Recta"- or "Cyma Reversa"-detailed sills, timber mullions, and timber surrounds framing timber casement windows having square glazing bars. Interior including (ground floor): central hall retaining carved timber surrounds to door openings framing timber panelled doors with carved timber surrounds to window openings framing timber panelled reveals or shutters; and carved timber surrounds to door openings to remainder framing timber panelled doors with carved timber surrounds to window openings framing timber panelled shutters. Set in landscaped grounds.
Appraisal
A house representing an integral component of the late nineteenth-century domestic built heritage of south County Dublin with the architectural value of the composition, one occupied by John Orpen (Thom's Official Directory 1896, 1621) and stylistically attributable to Richard Francis Caulfield Orpen (1863-1938) of Oriel, Blackrock (DIA), confirmed by such attributes as the symmetrical footprint centred on a pillared veranda-like porch; the oak frame and terracotta tile finishes redolent of the contemporary Arts and Crafts movement; the definition of the principal "apartments" by Classically-detailed bay windows; and the decorative timber work embellishing a high pitched roofline. Having been well maintained, the elementary form and massing survive intact together with substantial quantities of the original fabric, both to the exterior and to the interior, thus upholding the character or integrity of a house having subsequent connections with Archibald Collum (1834-1908), 'Retired Solicitor' (NA 1901); and the Right Honourable Sir David Harrel GCB GBE KCVO PC (1841-1939), one-time Under-Secretary for Ireland (fl. 1893-1902; Thom's Official Directory 1909, 1774; NA 1911).





