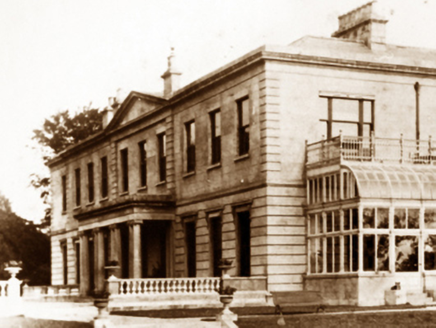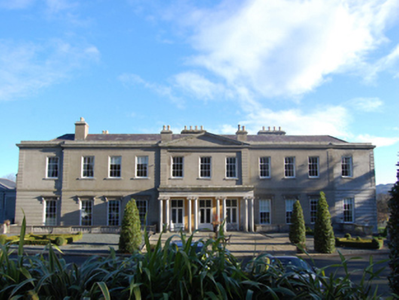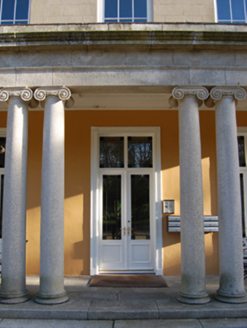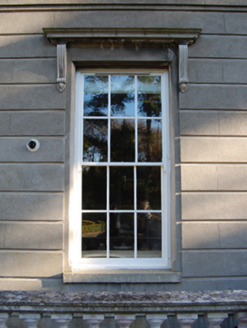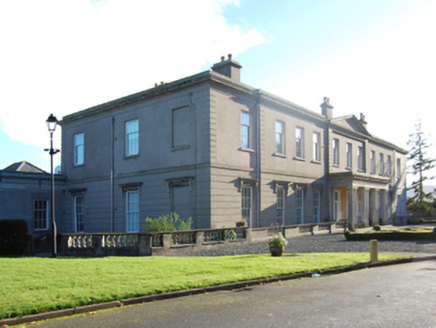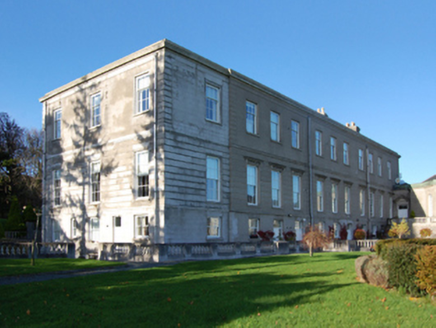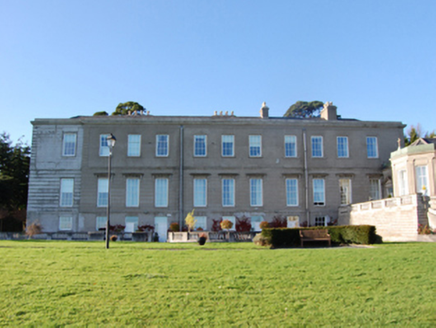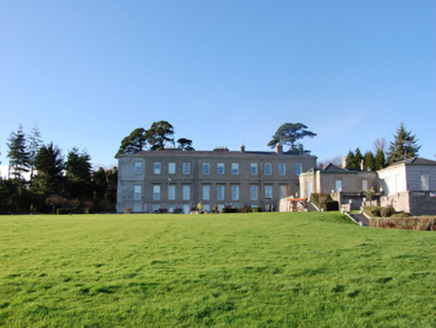Survey Data
Reg No
60260073
Rating
Regional
Categories of Special Interest
Architectural, Artistic, Historical, Social
Original Use
Country house
Historical Use
School
In Use As
Apartment/flat (converted)
Date
1780 - 1785
Coordinates
324709, 219520
Date Recorded
14/11/2012
Date Updated
--/--/--
Description
Detached eleven-bay two-storey over basement country house, built 1783-4, on a rectangular plan originally nine-bay two-storey on a symmetrical plan centred on three-bay two-storey pedimented breakfront with (single-storey) prostyle tetrastyle Ionic portico to ground floor; single-bay (three-bay deep) two-storey "bas-relief" recessed end bays; eleven-bay full-height rear (east) elevation. Occupied, 1911. Sold, 1946. In alternative use, 1946-72. Sold, 1972. Renovated and extended, 2000-2, to accommodate alternative use. Hipped slate roof on an elongated quadrangular plan behind parapet with clay ridge tiles, rendered chimney stacks including rendered chimney stacks on axis with ridge having cut-granite cornices below capping supporting terracotta or yellow terracotta octagonal pots, and concealed rainwater goods retaining cast-iron hoppers and downpipes. Rendered channelled walls (ground floor) on cut-granite chamfered cushion course on rendered, ruled and lined base with rendered corbelled stepped stringcourse; rendered, ruled and lined surface finish (first floor) with rusticated rendered piers to corners including rusticated rendered piers to corners (breakfront) supporting cut-granite "Cyma Recta"- or "Cyma Reversa"-detailed cornice on blind frieze below parapet centred on cut-granite "Cyma Recta"- or "Cyma Reversa"-detailed pediment. Series of three square-headed central door openings behind (single-storey) prostyle tetrastyle Ionic portico on cut-granite platform with paired cut-granite columns supporting "Cyma Recta"- or "Cyma Reversa"-detailed cornice on blind frieze on entablature below iron-covered parapet, and rosette-detailed moulded surrounds framing glazed timber panelled double doors having overlights. Square-headed window openings (basement) with cut-granite sills, and concealed dressings framing replacement three-over-three timber sash windows. Square-headed window openings (ground floor) with cut-granite sills, and concealed dressings having bull nose-detailed reveals with "Cyma Recta"- or "Cyma Reversa"-detailed hood mouldings on fluted consoles framing replacement six-over-six timber sash windows. Square-headed window openings (first floor) with cut-granite sills, and concealed dressings framing replacement three-over-six timber sash windows. Interior including (ground floor): central hall retaining carved timber surrounds to door openings framing timber panelled doors. Set in landscaped grounds.
Appraisal
A country house erected by Reverend William Gore DD (d. 1784), Bishop of Limerick (fl. 1772-84), representing an important component of the later eighteenth-century domestic built heritage of south County Dublin with the architectural value of the composition, one allegedly succeeding a "thatched mansion" destroyed (1776) by fire (MacDonnell 1998), confirmed by such attributes as the deliberate alignment maximising on panoramic vistas overlooking gently rolling grounds with sea views framed by Killiney Hill and Bray Head in the distance; the symmetrical frontage centred on a pillared portico demonstrating good quality workmanship in a silver-grey granite; the diminishing in scale of the openings on each floor producing a graduated visual impression; and the pediment embellishing a parapeted roofline: meanwhile, aspects of the composition clearly illustrate the continued development or "improvement" of the country house into the early twentieth century (Pearson 1998, 28). Having been skilfully adapted to an alternative use, the elementary form and massing survive intact together with quantities of the original or sympathetically replicated fabric, both to the exterior and to the interior, thus upholding much of the character or integrity of the composition. Furthermore, a farmyard complex (see 60260074); and a walled garden (see 60260075), all continue to contribute positively to the group and setting values of an estate having historic connections with the Plunket family including Lord William Conyngham Plunket (1764-1854), first Baron Plunket and one-time Lord Chancellor of Ireland (fl. 1830-41; Calendars of Wills and Administrations 1858, 126); Reverend Thomas Span Plunket (1792-1866), second Baron Plunket and Bishop of Tuam, Killala and Achonry (fl. 1839-99); John Span Plunket QC (1793-1871), third Baron Plunket; Reverend William Conyngham Plunket (1828-97), fourth Baron Plunket and Archbishop of Dublin (fl. 1884-97); William Lee Plunket GCMG KCVO KBE (1864-1920), fifth Baron Plunket and one-time Governor of New Zealand (fl. 1904-10); Terence Conyngham Plunket (1899-1938), sixth Baron Plunket; and Patrick Terence William Span Plunket CVO (1923-75), seventh Baron Plunket and Deputy Master of the Household of the Royal Household (fl. 1954-75).
