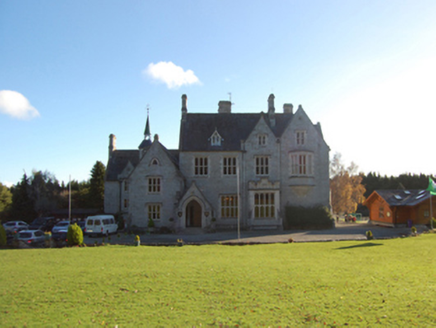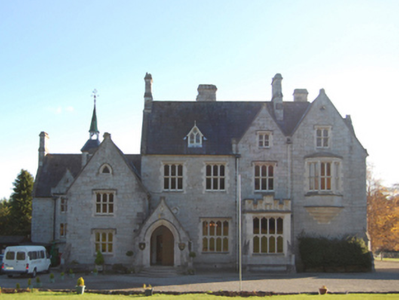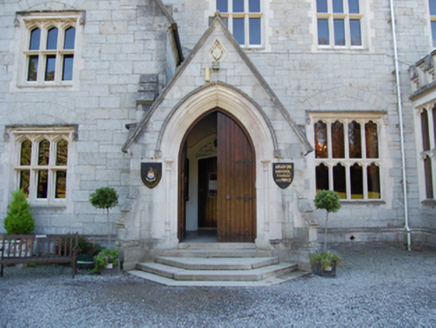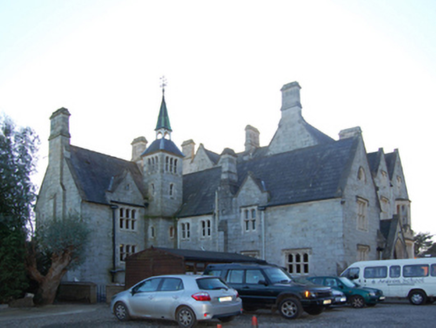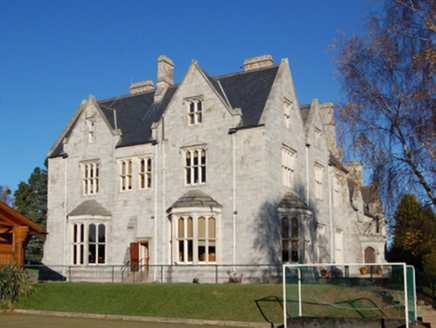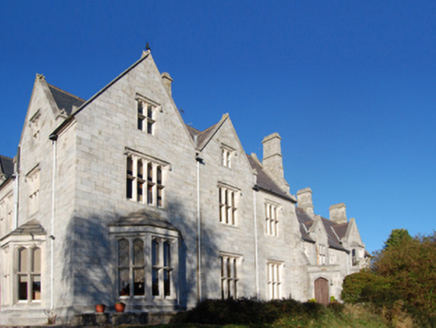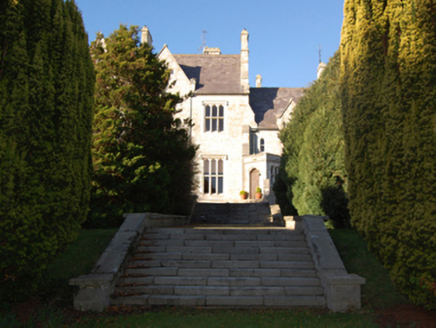Survey Data
Reg No
60260080
Rating
Regional
Categories of Special Interest
Architectural, Artistic, Historical, Social
Original Use
Country house
Historical Use
School
Date
1855 - 1865
Coordinates
324430, 220164
Date Recorded
10/12/2012
Date Updated
--/--/--
Description
Detached four-bay (three-bay deep) two-storey over basement country house with dormer attic, designed 1857; built 1859-60, on an L-shaped plan with single-bay single-storey gabled projecting porch to left ground floor; three-bay two-storey rear (east) elevation. Occupied, 1911. Sold, 1955, to accommodate alternative use. Closed, 1963. Resold, 1983, to accommodate alternative use. Closed, 2013. Now disused. Set in landscaped grounds including terraces centred on flights of ten cut-granite steps.
Appraisal
A country house erected for Phineas Riall (1803-84) to a design signed (1857) by Sir Charles Lanyon (1813-89) of Upper Queen Street, Belfast (DIA), representing an important component of the mid nineteenth-century domestic built heritage of south County Dublin with the architectural value of the composition, 'a High Victorian Tudor-Gothic house…more Gothic than Tudor [and] with a decidedly ecclesiastical air' (Bence-Jones 1978, 228), confirmed by such attributes as the deliberate alignment '[commanding] an extensive prospect of the Bray vale and of the sea beyond its shores' (Powell 1860, 38-40); the compact, albeit multi-faceted plan form; the construction in a gleaming Wicklow granite offset by Portland stone dressings not only demonstrating good quality workmanship, but also producing a muted two-tone palette (The Builder 5th March 1859, 174-5); the diminishing in scale of the multipartite openings on each floor producing a graduated visual impression with the principal "apartments" or reception rooms defined by polygonal bay windows; and the gablets embellishing a high pitched roofline. Having been well maintained, the elementary form and massing survive intact together with substantial quantities of the original fabric, both to the exterior and to the interior where contemporary joinery; 'elaborately decorated Tudor-style fireplaces' (Pearson 1998, 30); and decorative plasterwork enrichments, all highlight the artistic potential of the composition. Furthermore, the remnants of a walled garden (extant 1810); and a nearby farmyard complex (see 60260081), all continues to contribute positively to the group and setting values of an estate having historic connections with the Riall family including Captain Lewis John Roberts Riall JP DL (1838-1930), one-time High Sheriff of County Dublin (fl. 1889).
